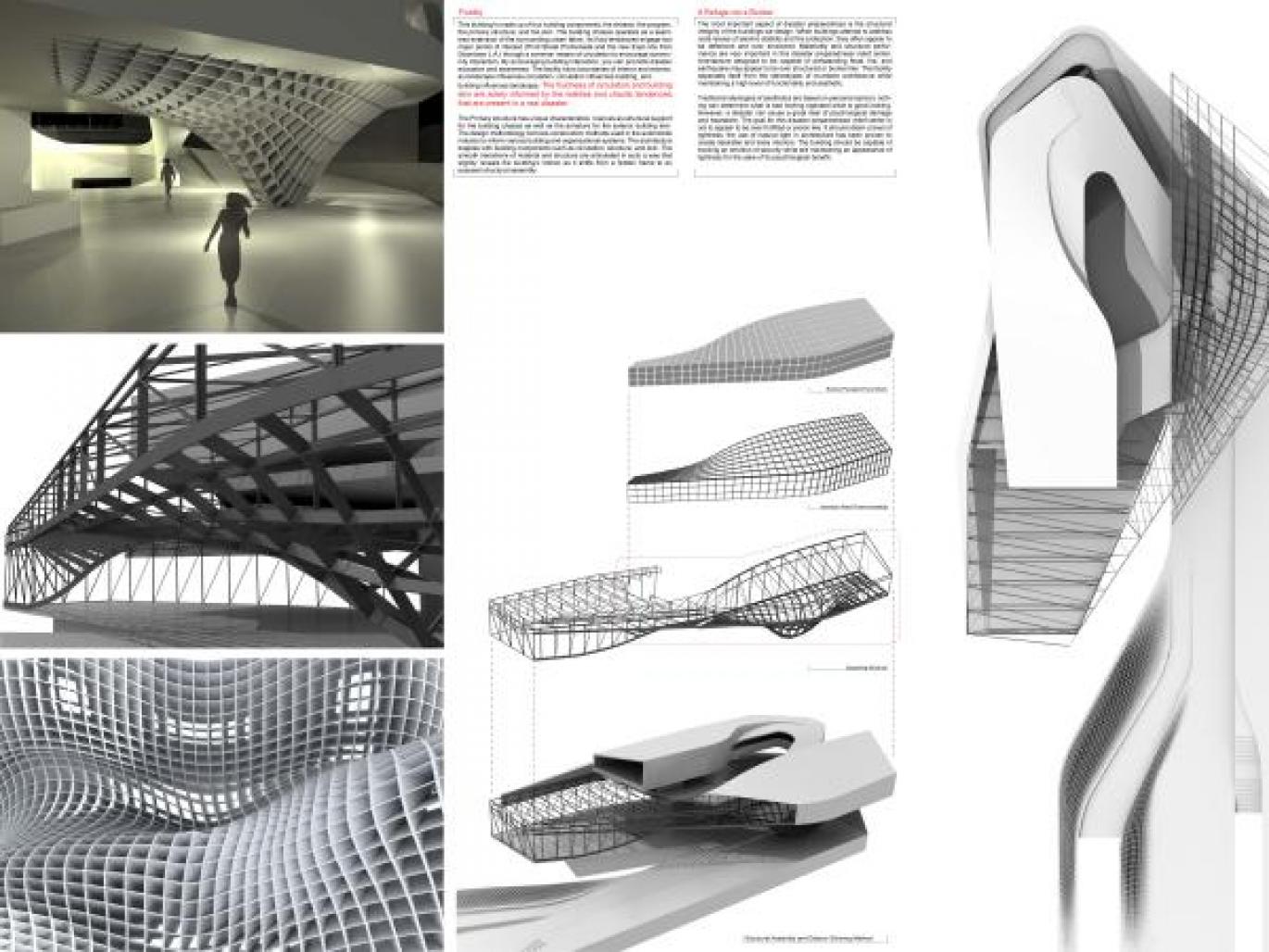Recent disasters such as Hurricane Katrina and the California wild fires have reshaped my vision toward disaster preparedness and relief strategies. There is a need for a disaster preparedness/disaster relief center in every metropolitan region, a place where the community can be educated about disaster preparedness and retreat to for aid in the event of a disaster. This facility will be responsible for preparing, preventing, and recovering from all man-made and natural disasters. This project examines the ability for a facility to transform its use from a disaster preparedness center to a center for disaster relief. The primary goal of this facility is to engage the community through building interaction to promote public awareness about disaster education.
The building is made up of four building components, the chassis, the program, primary structure, and the skin. The building chassis operates as a seamless extension of the surrounding urban fabric. Its fluid tenancies engage two major points of interest {Third Street Promenade and the new Expo line from Downtown L.A.} through a common means of circulation to encourage community interaction. By encouraging building interaction, you can promote disaster education and awareness. The facility blur boundaries of interior and exterior, as landscape influences circulation, circulation influences building, and building influences landscape. The fluidness of the circulation and building skin is solely informed by the realities and chaotic tendencies that are present in a real disaster.
Traditional ideologies of aesthetics are based on personal opinion; nothing can determine what is bad looking opposed what is good looking. However, a disaster can cause a great deal of psychological damage and heartache. The goal for this disaster preparedness/ relief center is not to appear to be over fortified or prison like. It should obtain a level of lightness; the use of natural light in architecture has been proven to create desirable and lively interiors. The building should be capable of evoking an emotion of security while still maintaining an appearance of lightness for the sake of its psychological benefit.
The Primary structure has unique characteristics; it serves as structural support for the building chassis as well as the armature for the exterior building skin. The design methodology borrows construction methods used in the automobile industry to inform various building and organizational systems. The architecture dapples with building components like circulation, structure, and skin. The smooth transitions of material and structure are articulated in such a way that slightly reveals the building’s interior as it shifts from a hidden frame to an exposed structural assembly.
2007
2008
Favorited 1 times








