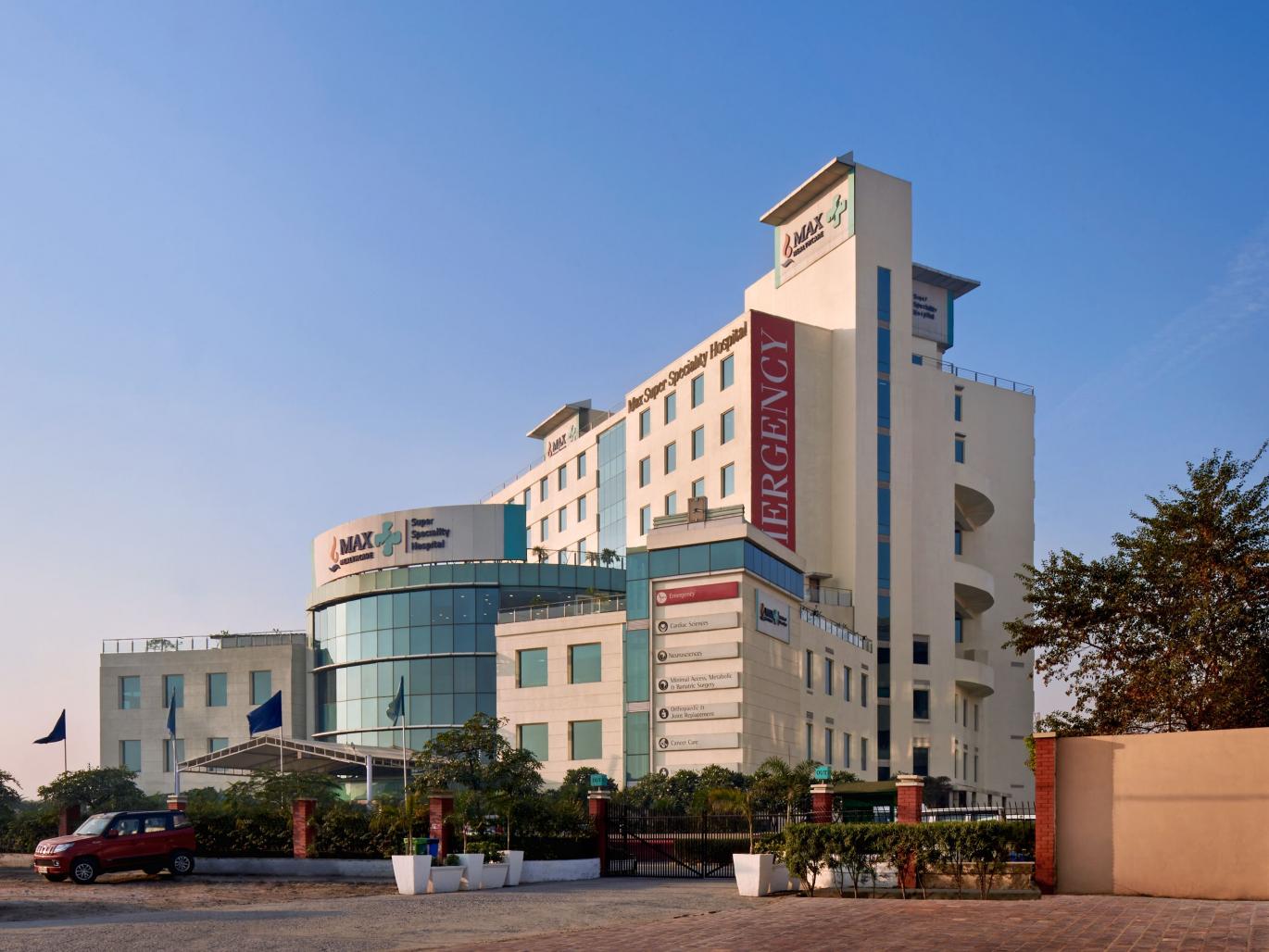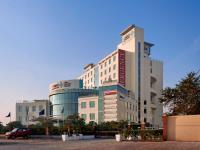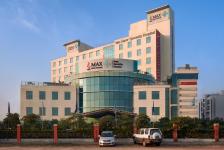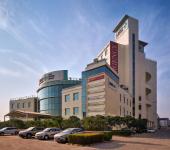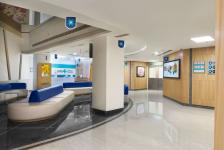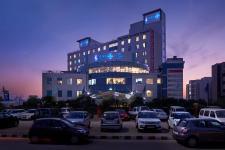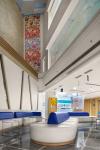A new 300 bed Tertiary Care facility in the North of Delhi catering for Specialties in Interventional Cardiology, Cardio-Thoracic Surgeries, Neuro-Sciences, Trauma and Critical Care.
The building is constructed on a 1 hectare green-field site, comprising two basements, ground floor for Out-Patients, diagnostic and other facilities, plus 9 floors of support, surgical, Intensive Care, and In-patient facilities contained within the rear high rise tower block.
The building has been fully designed to Vaastu principles, as requested by the client, and the completed building sets an even higher standard of planning and design from those set in the original flagship campus. The qualities of the Interiors are unparalleled within the local healthcare sector, providing a comprehensive patient focused healing environment, in full accordance with International Design Principles and Standards.
Planning & access
Max Super Speciality Hospital, Shalimar Baug was designed with a primary emphasis on patient comfort and experience. The hospital complex that is ultra-efficient, yet aesthetically beautiful, with a “healing” environment that is comforting and uplifting. The design intent was to create slick circulation systems to seamlessly orient patients, staff, and visitors beginning at the first entry to the site. A distinctive plan at first glance, is set out primarily along the north east axis, considered to be the most preferred orientation according to Vaastu. The facility has the visitor entrance along the NE, emergency entrance along the west and a segregated service entrance along the east. All the outpatient facilities are on the lower floors, followed by critical care and finally the inpatient facilities as we go up the stack.
Interdepartmental planning
The In-patient and out-patient circulation has been kept discrete as far as possible. The planning intents to limit the out-patients on the lower floors by placing consulting chambers, O.P.D’s, Diagnostics with non-invasive cardiology and nuclear medicine on the ground floor. The two lift cores are centrally located, yet servicing the hospital and the visitors in their own discrete ways.
2011
2013
The service floor is sandwiched between the IPD floors and the lower floors to reduce the redundancy of services going downwards. Thoughtfully planned service floors render lots of usable space free of F.A.R.
All the floors above the service floor are in-patient floors with combination of Single rooms, double rooms and five bedded wards. The patient rooms and wards have been designed such that each room gets natural light and ventilation.
All the critical areas like the Theatres and the ICU’s are placed on the first and second floor, followed by the service floor which has been utilised by administration areas, seminar rooms etc.
