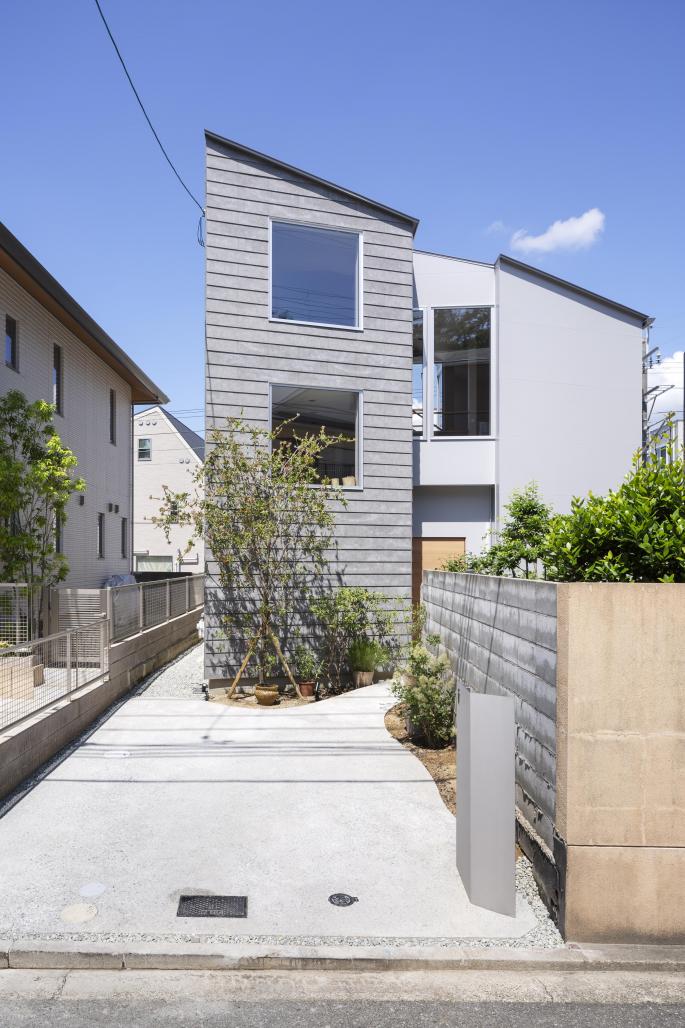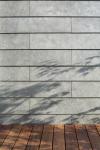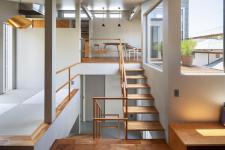The phrase “tiny home” or “tiny lot” tends to bring to mind properties with narrow frontages. In the densely developed districts of Osaka, this type of long, narrow property is common, and houses are often built so close together a person can’t even fit between them. However, in Osaka, building coverage area (BCA) and floor-area ratio (FAR) regulations are lenient, allowing for a relatively large percentage of a given property to be built up. By contrast, in the Shukugawa district of Nishinomiya, Hyogo Prefecture (just west of Osaka), BCA is limited to 40 percent and FAR to 100 percent; height is also restricted. As a result, architectural design in this district is actually more difficult than it is in urban Osaka. In addition, on this particular lot, the residence had to be set back at least one meter from neighboring lots. This reduced the frontage on the “pole” portion of the flagpole lot to a width too small for construction, posing a further obstacle to building a home. On the other hand, we were able to locate the entire allowed floor area on the “flag” portion of the lot, which worked in our favor.
The entrance is located at the end of a curved approach with plantings along the side. Inside, a window directly opposite the entryway opens up the line of sight, while bedrooms, a walk-in closet, and several other private rooms are located to the left and right of the front hallway. The living, dining, and kitchen areas are located on the top two floors. The split-level design responds to the client’s comment that family members tend to spend more time in shared living areas than in their bedrooms; split levels provide just the right amount of distance by separating lines of sight without fully closing off individual spaces. The design pays particularly close attention to the views from various locations on these split levels. In the kitchen, windows offer vistas from both the right and left. The workspace behind the kitchen looks out on trees beyond neighboring houses and looks down on the property’s own plantings. The dining table offers a vista of mountains. The view from the sofa features open sky beyond the deck. From the Japanese-style room, one looks down from the street side on the garden and, from the opposite side, on the staircase, deck, and exterior landscape. Split levels are a classic way of alleviating the confined feeling in a small house, yet in this case they also became an opportunity for careful and deep consideration of the views from each part of the house.
2018
2019
Project Location Nishinomiya city, Hyogo Pref., Japan
Completion Year 2019
principle use residence
site Area 99.69 sqmt
Building Area 39.60 sqmt
Total Floor Area 78.70 sqmt
stories 2
Structure wood
FujiwaraMuro Architects
Shintaro Fujiwara
Yoshio Muro














