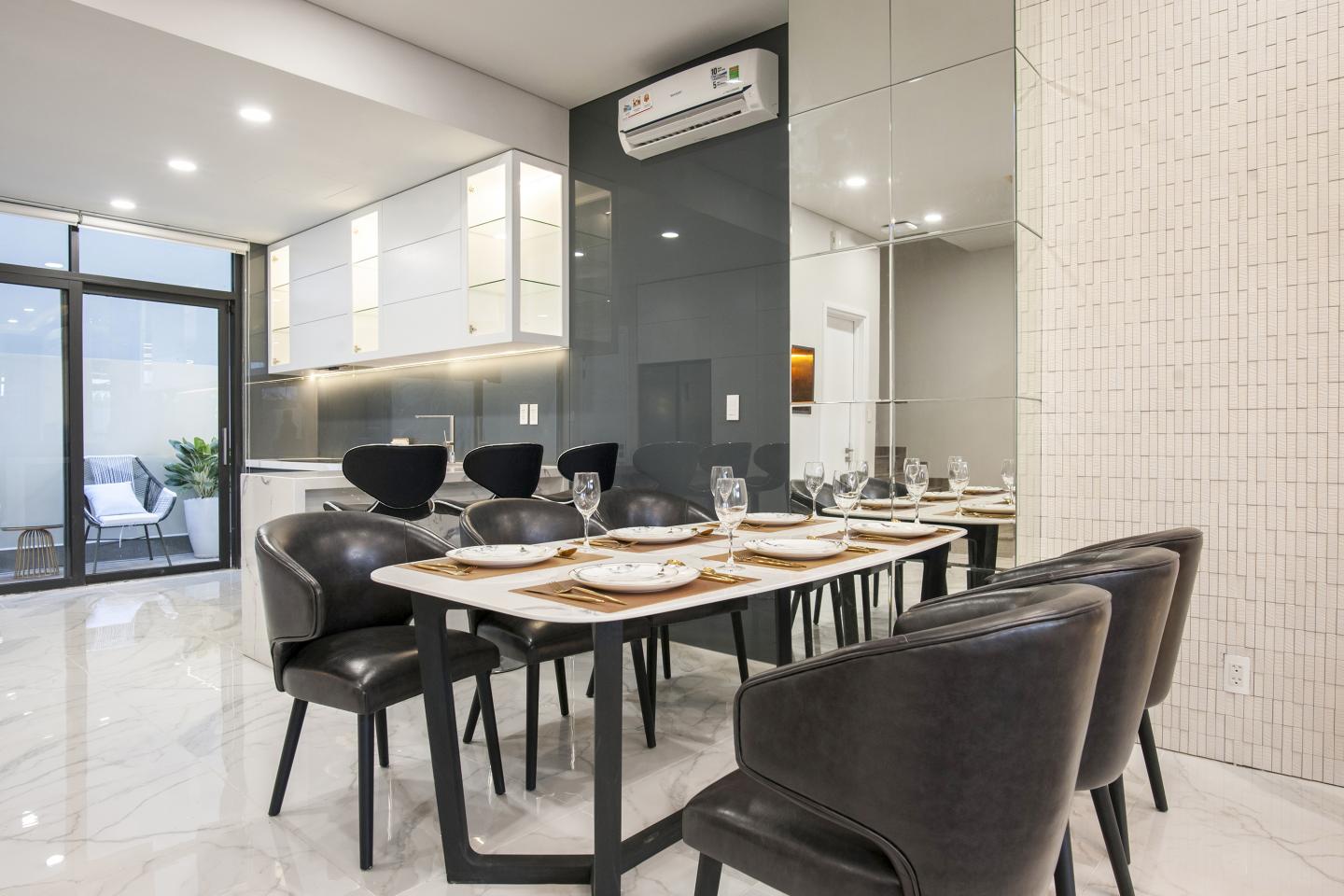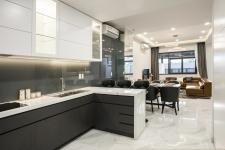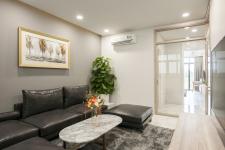The Haruka Townhouse is located in Binh Duong New City, Vietnam. The interior design concept is based on three key factors: the concept of high luxury and comfortability; the relationship to the nature; and the connectivity between all family members.
Firstly, the original design of the project is carefully enhanced by optimizing room sizes and layouts to improve the comfortability and luxury of the interior space. High quality materials with elegant look and feel such as wood, stone, fabric and glass are wisely combined with high-standard appliances in order to create a significant example of a truly luxurious and convenient living space.
Besides that, the beauty of nature is delivered into the design via both direct and imaginative ways. Plantings are placed at as many positions as possible such as backyard, balconies and roof terrace as well as indoor space to strongly connect with the interior. Nature-inspired design motifs are used cleverly and act as some creative and impressive design features.
Last, but not least, the connectivity between all family members is an important design objective. The floor plans are designed to actively encourage the interaction between grandparents, parents and children. Communal spaces are carefully and flexibly designed to help the family members communicate to each other easily everyday, therefore enhance their relationship, and finally that also helps their house become a true home.
The living area is noble and contemporary with large sofa, pendant light, decent carpet, glass coffee table and leather armchair. The dining area is quite simple with a luxury marble stone top table, light and dark grey leather chairs. The kitchen area is located at the back of the ground level and adjacent with the backyard. Neutral and warm colors of the floor tiling, kitchen lower cabinets and painted-glass wall panels are combined with white cabinets and ceiling.
The bedroom on the first level is dedicated for the grand parents. The design, therefore, is elegant and noble with the careful use of timber floor, fabric sofa, decent carpet as well as wooden and MDF furniture. The cozy family room is located at the same level with the grand parent's bedroom with a leather sofa set gives enough seating space for the three-generation family.
The parent’s bedroom is located at the second level with a private access to a large balcony at the front. The overall space is mainly designed with neutral and natural colors and materials such as laminated timber floor, dark beige fabric bedhead panel, cream fabric -cover sofa and grey carpet. The multi-functional space is closed to the parent’s bedroom. This space can be flexibly used as a family library and reading room; relaxation area, yoga practicing and gym.
The girl’s bedroom is located at the third level. The design fruits the imagination by using various creative decorative motifs in combination with a suitable color theme for a 7 year-old girl. The boy’s bedroom is also located at the third level and has private access to a large balcony. The design is inspired from an imaginative rain forest with a sense of adventure. The rooftop terrace is provided with many planting pots as well as iron frame - ceramic top outdoor furniture. This is the main outdoor relaxing and gathering space of all family members.
2020
2020
Site area: 135 m2
Total floor area: 350 m2
Number of floors: 05
Vincent Tan, Quang Phuc Le, Quang Khai Nguyen




