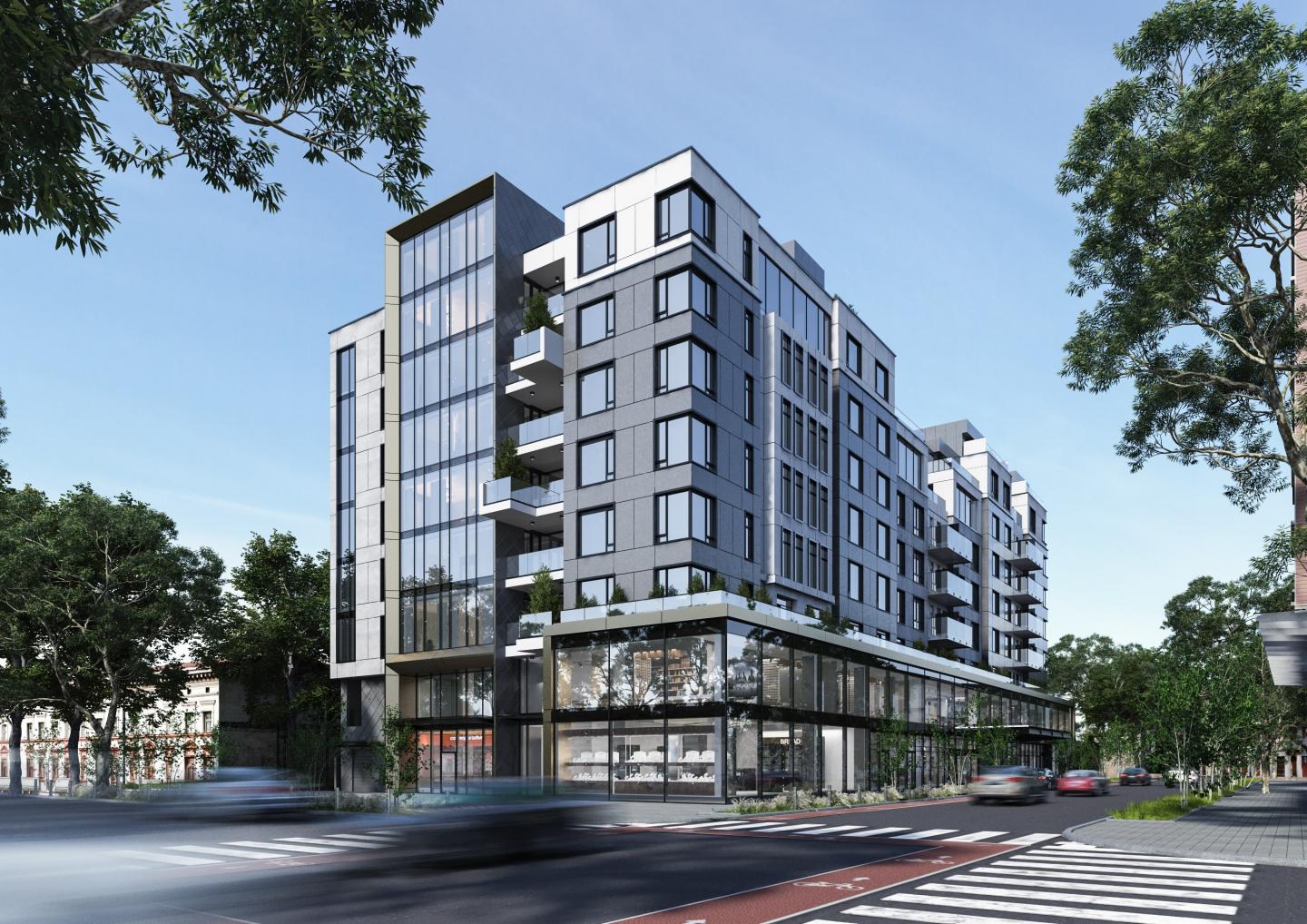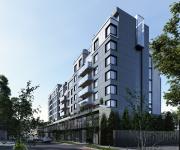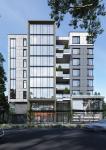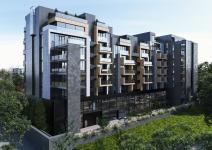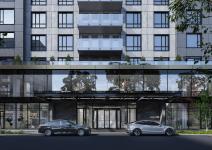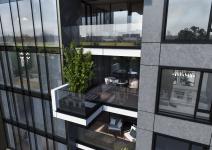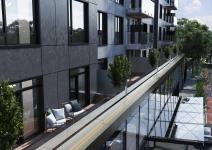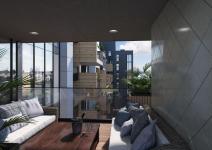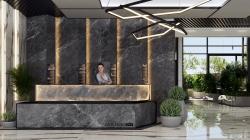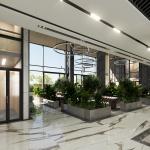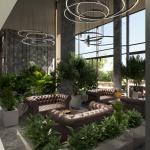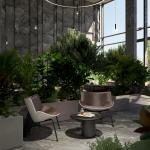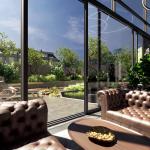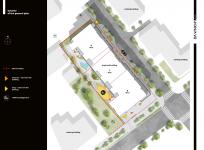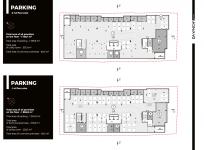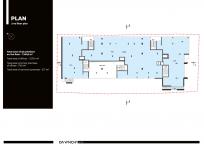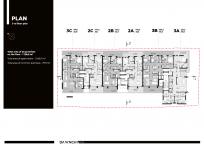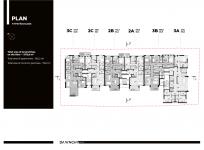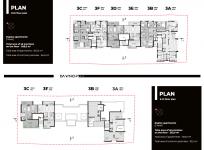When the cooperation with the customer began, he owned one small plot. The starting version provided for a comfort class apartment building with built-in non-residential premises. But the customer decided to buy a neighboring plot and radically change the concept, namely to create a luxury club house. The location of the plot in the city center only contributed to this.
At the request of the client, the architecture of the building was made using different materials to make it look contrasting. So in the decoration were used: hinged facade of porcelain panels with a texture of concrete gray and dark gray. The canopy over the main entrance is made of metal and tempered glass. The first two floors are set aside for commercial and office space, so they have panoramic glazing. For the performance of the terraces, gray square granite panels were used, the layout was made diagonal, and panels with a rectangular wood texture and a glass fence were used.
lounge area, coffee shop, beauty salon, wine shop, gym and two boutique rooms. On the second floor - offices with free planning, which allows you to organize a workspace for the needs of a particular tenant. From the third to the eighth floor are luxury apartments ranging from 136 to 290 square meters. Each apartment has its own terrace. And on the two underground floors there will be a parking lot with an elevator for descent and ascent by car.
Also, we have organized a courtyard for outdoor recreation. Made a small decorative pond, which is located close to the glass sliding doors and it seems that the pond continues indoors. They put sunbeds on which you can sunbathe and set up a playground nearby. Along the fence made greenery, which creates the atmosphere of an oasis in the city.
2021
0000
Concept AR084
Mixed Use
Location:
Ukraine
Total area of the complex:
13 001,5 sq m
Da Vinchi Group (Serhii Iurets, Roman Sydoruk, Olexandr Neborachko, Maxim Kozakov)
