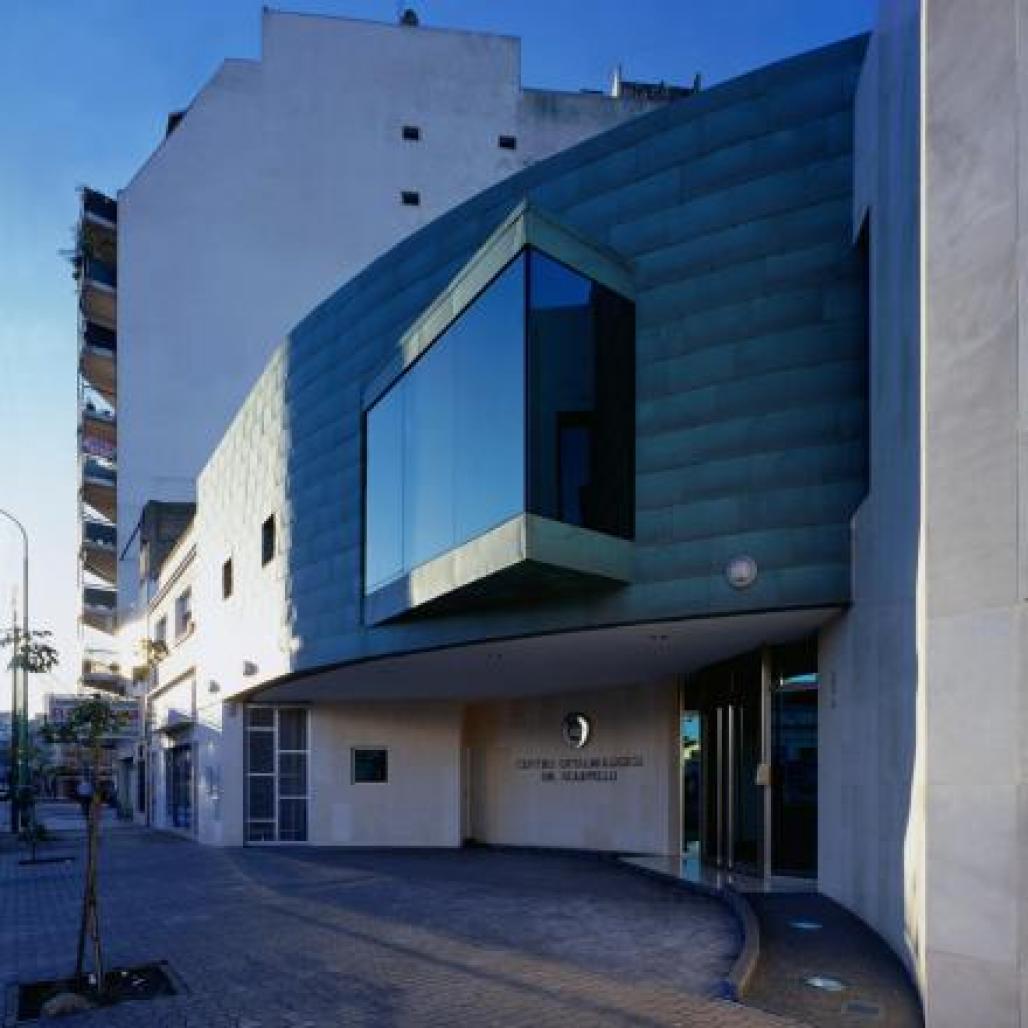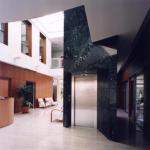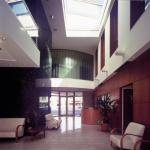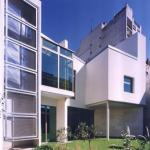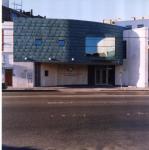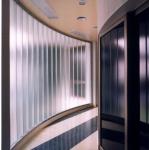The Ophthalmological Center Dr. Scarpello specializes in clinical patient care and ocular surgery, performing numerous interventions per day. The desire to create a pleasant environment for the staff and patients in this highly technical building is the driving force of the project. The glass central atrium organizes the project´s complex program while providing natural light and views of the sky in the interior spaces. This clear vision conceptually coincides with the hope patients place in a facility dedicated precisely to the recuperation of vision. The internal views offered by the juxtaposition and transparency of technical areas, such as consultation rooms, with the project´s public spaces creates a non intimidating atmosphere that aids in the understanding between the medical staff and the patient. This positive environment is maximized in the operating room where the patient and medical staff enjoy privileged views of an avenue and park. Located above the building´s main access, the operating room´s panoramic window disrupts the facade´s smooth geometry to reveal the project´s programmatic essence to the city.
Located on a busy Buenos Aires avenue, the building`s sculptural sensibility of curving walls breaks the monotony of a crowded and aging urban environment to create a memorable and easily recognized landmark. The project derives its form from the need to respect the surrounding domestic scale, while creating a hierarchical access, and to integrate the exposed party walls of the adjacent buildings. The formal qualities of the project are enhanced by the selection of materials. In a city where high levels of pollution and humidity are common, the finishes used are durable and easy to maintain, such as stone, pre-patinated copper, aluminum and reflexive glass, all of them naturally colored materials that avoid the process of painting.
2002
