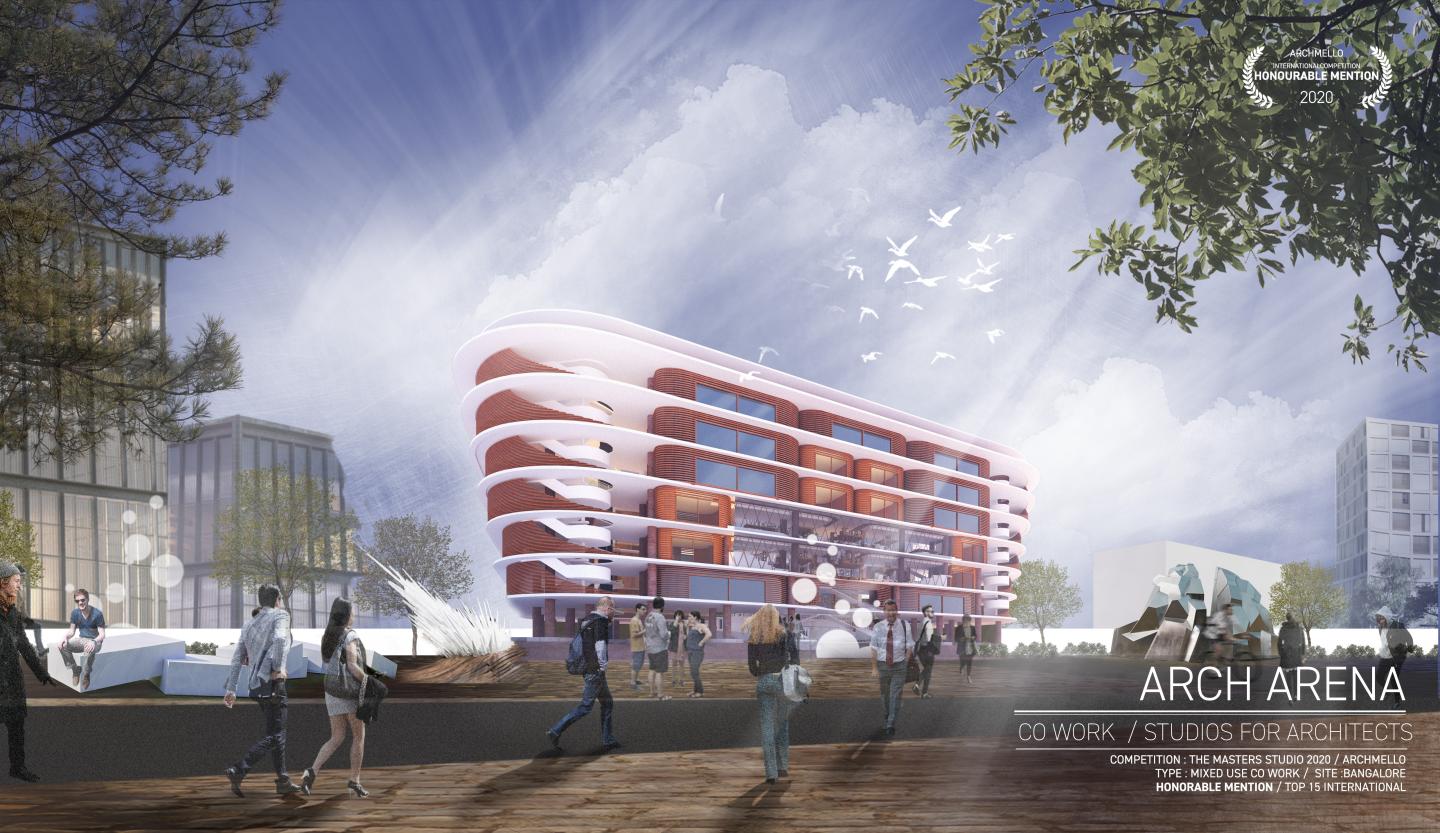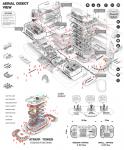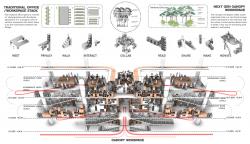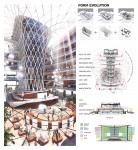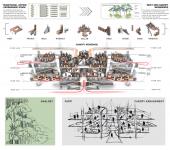PROLOGUE
The challenge is to design a CO WORKSPACE for freelance designers, architecture/design students, and Professionals/Firms so that they can work from the same place with mutual benefits. The benefit is all these people work under the same roof, so there is a constant exchange of ideas and thoughts.
PARTI
The idea of this project is to create a unified space for the whole spectrum of architects. The inspiration for this project comes from the rain forest canopy where there is an unrestricted movement between various levels as opposed to a traditional office which is just a series of planes stacked.
SENIOR ARCHITECTS ( FIRM - Med & Small)
FREELANCERS ( JUNIORS / STARTUPS )
STUDENTS / INTERN ARCHITECTS
There is a hierarchy in this field where there is a conversation gap between the levels. The aim of this project is to break that by designing a space where every level of architect contributes to each other constructively. A place where juniors can learn from seniors architects, a place where students can display their work for discussion and discourse
The presence of juniors brings in the current trends to the workspace. The seniors can also refresh their sense of connection with the new world. An arena for Exploring architectural discourse.
CONNECTIVITY
Freelance architects and students both share the space which creates a unified environment for them to work and share knowledge as young upcoming architects.
Space is uniquely designed to be unconventional yet functional with specialized work areas to cater to all their needs and more.
The special features include
Assembly of modules
All the furniture are an arrangement of modules giving infinite customization and a new work area experience
Accessibility and transparency
This area is easily accessible by all the users and has views through the building which encourages interaction and innovation
This is truly a space for millennials breaking the norm of boring co workspaces of the past.
2019
0000
Site location: Bangalore , India
Site area : 12,324 sq.mts
Ground coverage: 60 %
Set back: 6 Metres on all sides.
No of Floors : G+7
No of basement : Nill
Area Programming :
40 STUDIOS
1:20 Medium size Studios - 10-15ppl
2: 20 Small size Studios - 5-10 ppl
3:Working space for 60 Studnets and 30 Freelancers
4.Cafe
5:Workshop space
6.Digital & Conventional Library
7:Material lab
8.Stationary shop
9:Printing and modelling provisions
10:Exibition space
11:Two seminar halls
12:Indoor games
13.Outdoor Pavilion space
Santhosh Narayanan
