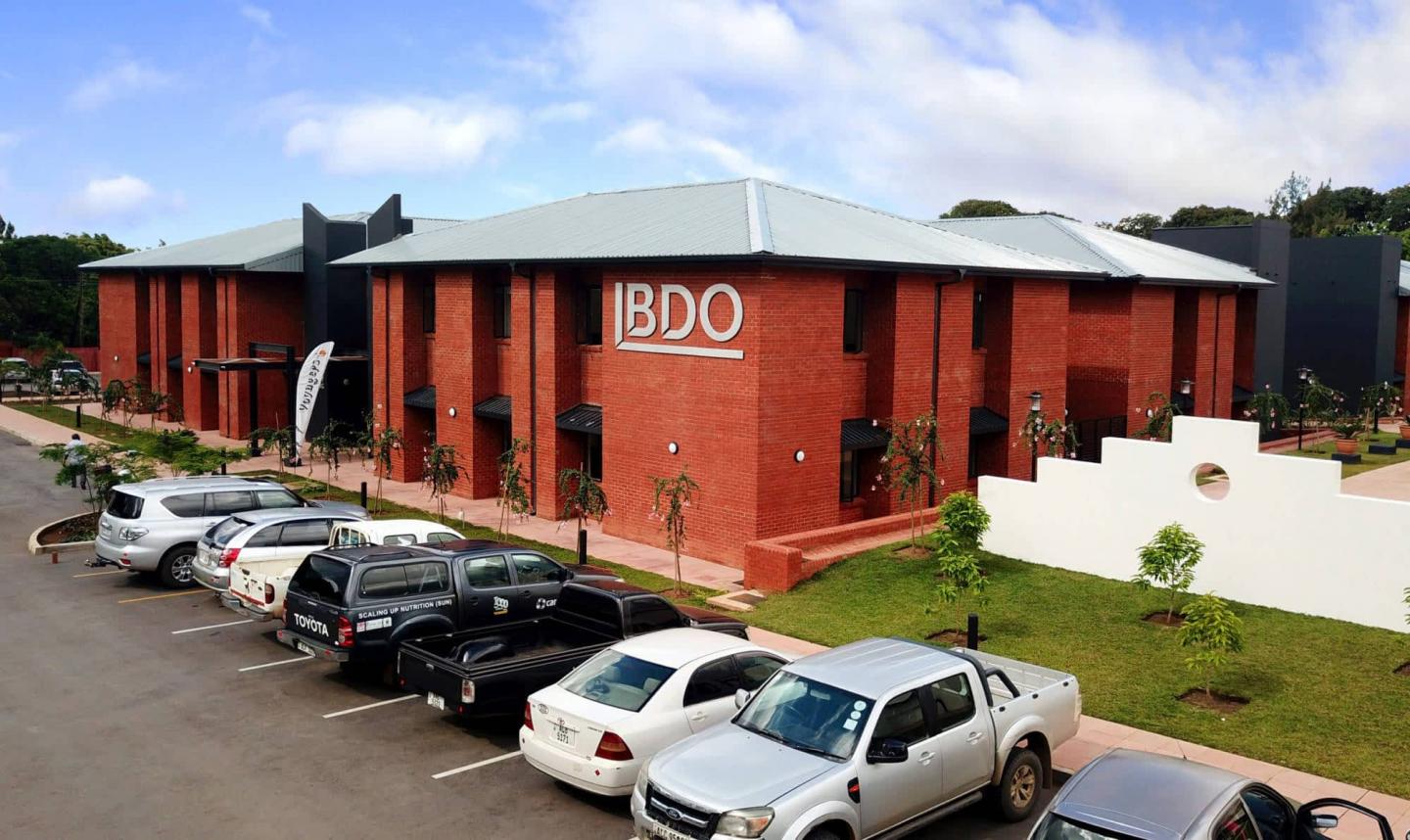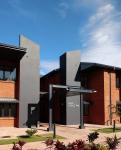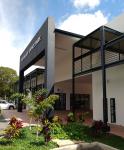In the heart of developing Lusaka in Zambia, lies Almayer May Memorial park that houses the newly built Gallery Office Park. Half of it remained a peaceful park and graveyard, while the other half has been converted into a gallery that will house one of the largest collections of Zambian art, a restaurant and modern office space. Pantic Architects strived to integrate sustainable design principles into the design and construction of the buildings and site management, though the project was not formally accredited by the GBCSA.
Lusaka experiences high diurnal temperatures that rapidly heat up internal spaces especially when the afternoon western sunshine penetrates the building. The design priority was to minimise this penetration on both sides, with all windows positioned within a recess and large overhanging eaves and canopies. The soft landscaping was planned from the earliest stages and surrounding all the buildings with lush greenery was also pivotal, and a green corridor between the two buildings provided an avenue for trees to provide cooling and shade to the neighbouring buildings, while promoting a wind to provide evaporative cooling. Internal layouts were studied to maximise views. Parking was again planned with a row of trees on the external sides of the buildings.
Where this was not possible, a louvred steel canopy was designed in front of the gallery and restaurant building, providing shade and protection from the elements. Local building materials are simple, while any specific requirements would have to be brought in from South Africa, which involves over 1.500km of Rd transport. In addition, any skilled labour for non-conventional construction but also future maintenance would have to be flown in. This greatly aided the decision for a sustainable approach and employing local labour and materials wherever possible. The face brick cladding, and mild steel profiles and louvres were a logical choice, as were the simple aluminium windows and precast pavers. With the exception of light fittings, sanitaryware and floor tiles, that were not locally available, most of the other materials were of local production and expertise.
The Gallery Office Park’s aesthetics were governed by the motifs of the old cemetery chapel as well the use of face-brick, thus blending into the serene landscape. in maximising shade, cooling and the viewing comfort of the various building occupants. Zimbabwe based Pantic Architects designed all offices spaces with views towards the outside and of the vegetation all around improving the quality of spaces for all internal occupants of buildings, while minimising glare. Direct access to openable windows was provided in order to individually control the air temperature. A modular configuration within the office buildings allowed rentable units to be fractioned down to 240m2 or up to 1000m2, permitting flexibility for future tenant choice. All waste water is recycled and after treatment at an anaerobic plant located at the bottom of the plot, is reused for irrigation purposes.
The Gallery is situated at the top of the plot, with internal and external exhibition areas and is linked to the restaurant and external area for cultural events and open-air exhibitions, hopefully providing a gathering place for generations to come.
2014
2018
Area: 5800m2
Usage: Offices, Gallery and Restaurant
Architects: Pantic Architects
Structural Engineers: Asmec Consultants
Civil Engineers: African Infrastructure
Electrical Engineers: RM Engineers
Mechanical Engineers: DH Engineers





