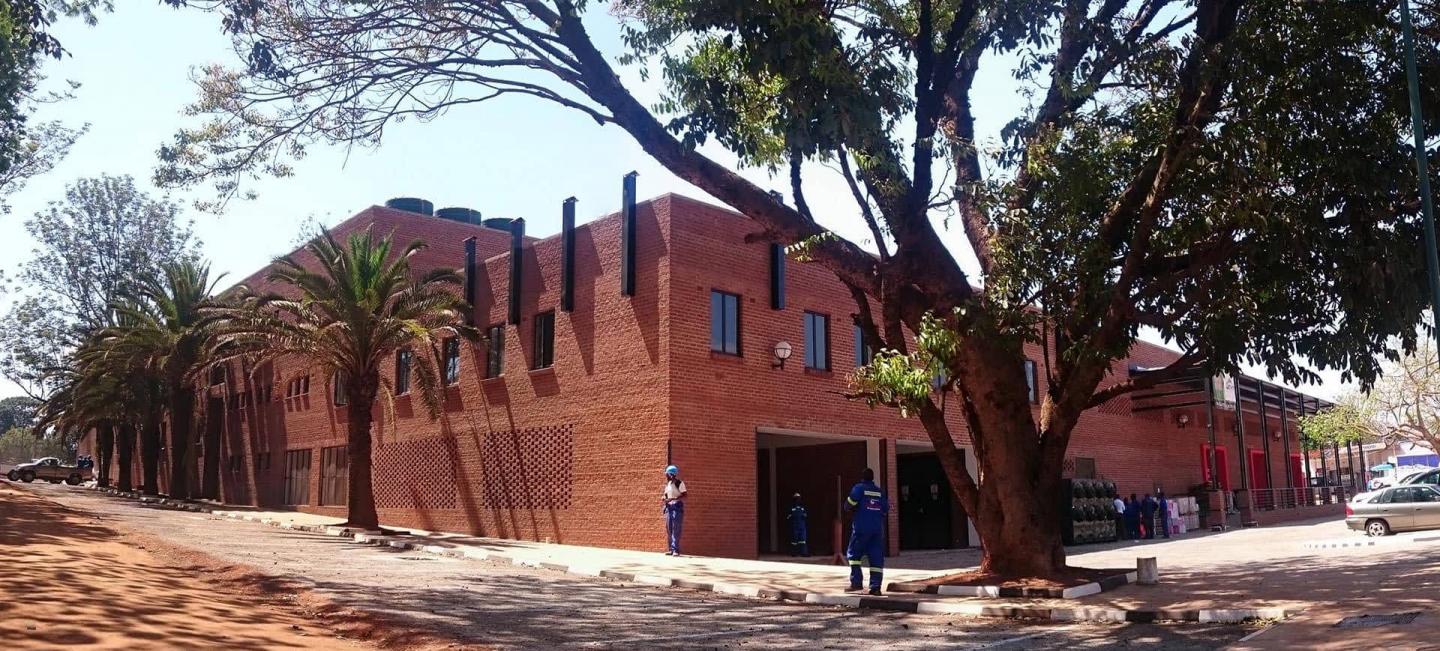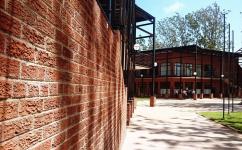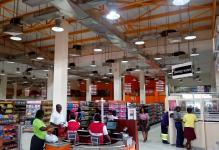In the heart of Zimbabwe in Chipinge, the National Social Security Authority envisaged a new development in the form of a shopping centre. The aim was to boost the local economy and provide a place for vendors to present their wares and new retail space for various stakeholders in the regional market. It would house a multitude of shops, a supermarket, fast food outlets, banks and smaller utility offices for the city of Chipinge. NSSA tasked Pantic Architects to provide the architectural design and supervise the construction of the project.
NSSA Chipinge Commercial Centre by Pantic Architects
The design brief required that local building materials and labour should be prioritized, while considering long term maintenance and ease of use. Energy use considerations and independence from electrical grid supply were required. The climate in Chipinge is mild, with little heating and cooling of internal spaces required throughout the year and abundant sunlight.
The site presents a significant slope of nearly four meters height difference from top to bottom, surrounded by roads on all four sides. The architectural design proposed a dual entrance complex with the anchor tenant supermarket at the lower end occupying the double height. The remainder of the complex would develop at the higher levels and on the same supermarket, minimizing the civil works. An atrium styled design gave maximum frontage to all the shops while maximizing the presence of natural elements: daylight, ventilation, views of vegetation and ease of access.
The roughness of the local face brick was emphasized with dark mild steel profiles carrying the walkways, railings and canopies. The blend of rustic and modern elements reflected the cultural heritage of the region as one of a developing center anchored in tradition.
NSSA Chipinge Commercial Centre by Pantic Architects
The architecture proposed embraced green practices by maximizing the use of daylight for most shops, corridors and internal spaces. The ventilation for all the above spaces was also natural, maximizing cross-ventilation through the complex, and focusing on open air spaces and corridors. All shops gave onto covered walkways that were open to outside, thus satisfying all the green building considerations, while protecting the public from the elements. Water tanks at the top of the development provided backup in case of municipal water supply failures, as did a specially ventilated area dedicated to electrical generators as electrical backup systems.
OK supermarket as the anchor tenant had specific requirements regarding its shop space, storage and security. The service entrances, drop off points, and access for heavy vehicles had to be carefully considered and planned for. These gave access to a double story back of house, that included their storage, finances, bakeries, ablutions, etc. that had to be connected both to the supermarket and the remainder of the complex.
The architects envisaged a food court above the supermarket, where the diners seating on a external covered balcony giving a stunning view over the valley surrounding the town while enjoying their meals. Branching from the food court were shops, banks and offices on two sides of the open atrium space facing and internal park.
All existing vegetation that could be kept was protected and nurtured during the construction and has blossomed following the opening of the centre. The indigenous trees were especially treasured and provide a magnificent shaded canopy to the entrance of the complex.
As mitigation for vegetation removed at the centre of the plot, some plants were relocated and others planted within a newly created park dedicated to the education, protection and valorization of trees and vegetation in the area.
A few years down the line, the NSSA Chipinge commercial centre has responded to all the initial green requirements and provided an impressive architectural landmark in Chipinge.
2015
2017
Area: 6000m2
Use: Retail, Shopping centre
Architects: Pantic Architects
Structural and Civil Engineers: NMC Engineers
Electrical and Mechanical: CGM Consultants
Quantity Surveying: ECM Consultants






