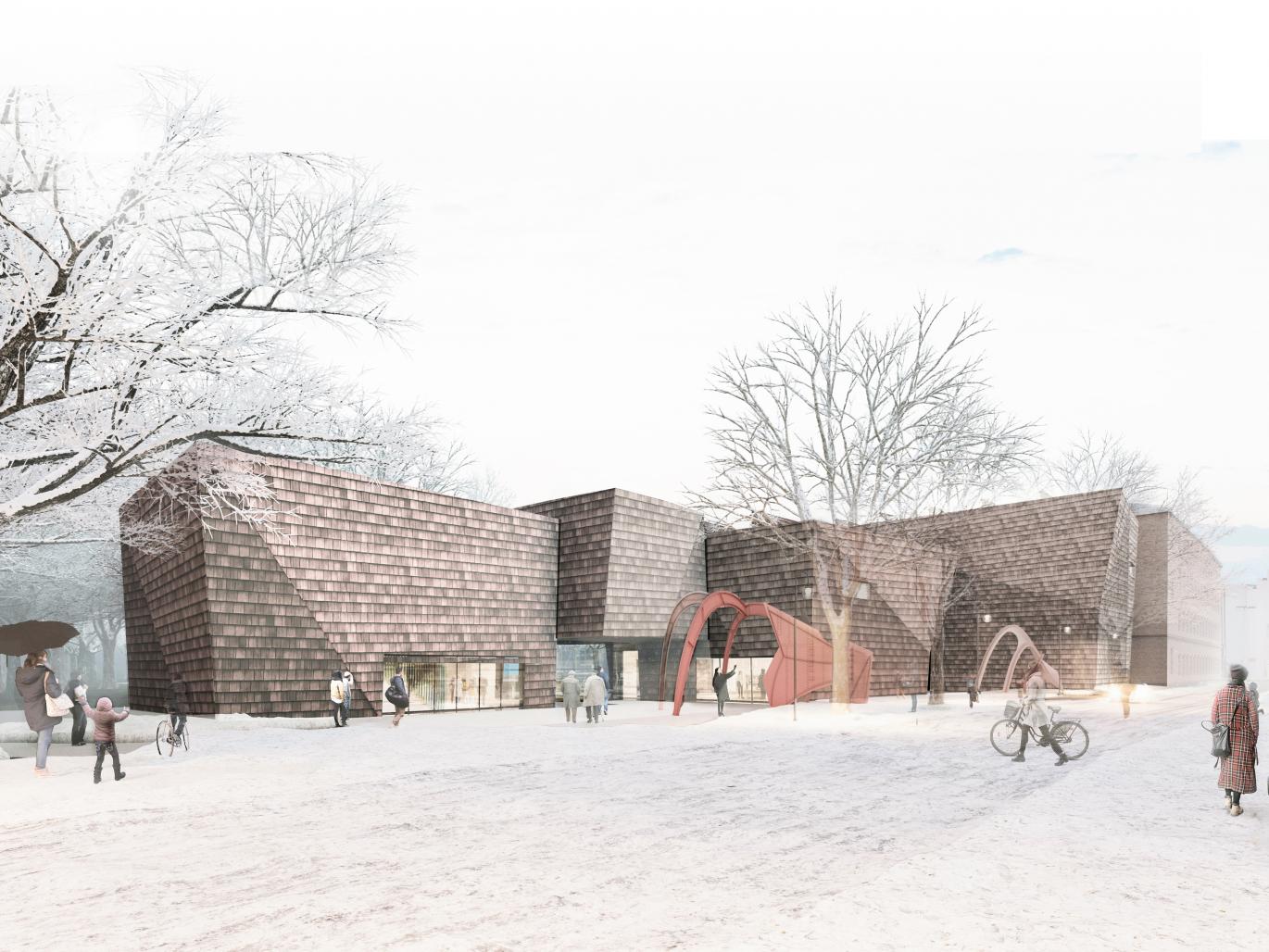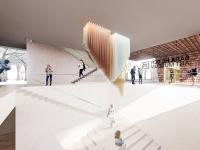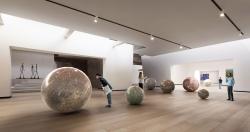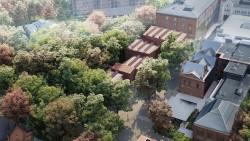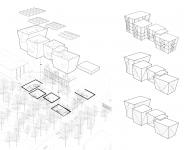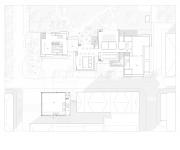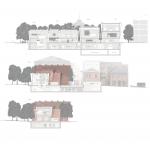KUORI, Bark for Art and Light
The New Sara Hilden Art Museum in Tampere
LIGHT, BARK and DIFFUSION TO THE CITY
Kuori, the Finnish word for bark, gives its name to our proposal for the Sara Hilden Art Museum, the new cultural extension of the City of Tampere. The open and inclusive museum we propose takes shape in response to its urban and ecological context. Responding to the industrial heritage of the Finlayson area and the rich natural surroundings of the Wilhelm von Nottbeck park, the museum forms a permeable and living threshold between the city and nature, forming new connections and active public spaces that integrate nature and art.
LIGHT: Light creates energy, without it out there is no life. Tree branches will grow to give the most leaves the most light, even if that means growing sideways. The more light they acquire the wider and taller trees grow. The museum reaches upwards to consume light into the galleries through rooftop canopies of north-lights, the gradual expansion of the volumes responding to the scale of the neighbouring buildings and the desire for light. The roofscape recalls the historic Finlayson factory roofs, reflecting the deep-rooted connection between light, craft and industry.
BARK: Bark protects and nourishes. From an ecological perspective it is not only a protective skin but a rich ecosystem that can be a home for all sorts of wildlife. The new museum is conceived as a Bark that protects the collection, enables its growth, and catalyzes the public life in and around the art. Bark grows and gets rougher as the tree ages. Likewise, the museum will grow and flourish in its new habitat and in dialogue with its surroundings.
DIFFUSION: Art diffuses to the city, the city infuses art. The heritage of the Finlayson area and the Sara Hilden collection tell the story of art and industry intertwined, while the site’s location bordering Wilhelm von Nottbeck park and the Tammerkoski rapids emphasises the interaction of urban and natural landscapes within the city. The new Sara Hilden Museum will extend the presence of art in the city, drawing urban connections and increasing the cultural diversity of the growing pedestrian cultural quarter as well as contributing to Tampere’s evolving cultural identity.
VOLUMES
The spaces between the bark volumes of the museum form passages and views connecting to the park, and courtyards allowing light to diffuse into the lower levels. The volumetric forms of the building extend downwards into the lower level like the roots of majestic tree trunks, creating semi-open boundaries that define flexible gallery spaces around them. These galleries are articulated by courtyards and cracks that receive diffused light from above, defining unique moments illuminated by natural light.
ART AND ECOLOGY LOOP
The fundamental urban principle is to allow the building to naturally integrate into the life of Tampere. To provide and enable this integration within the city, with its rich cultural and ecological heritage characteristics, the new Sara Hilden is proposed as part of an Art & Ecology Loop, a city-wide network connecting existing and potential artistic and ecological facilities within the Cultural City of Tampere. From micro to macro scale, the public space transition through the building and the related urban axis contribute to a naturally emerging interlinking of functions and landscape, and catalyse the Sara Hilden Museum as the central joint of the Art & Ecology Loop.
THE CITY, THE HERITAGE, THE MUSEUM: Architectural and Functional Solutions
1 SCALE AND VOLUMES:
The museum scale responds to the urban context, creating a dialogue between the industrial heritage buildings, the park and the trees surrounding the building. The breaking up of the mass into smaller, interconnected volumes allows it to sit modestly between the different scales of the buildings around it. The smallest volume and entrance of the museum sits at the west end of the site, where the streets open up to the Finlayson churchyard opposite the low scale timber Old Post Office building, while at the east end the largest volume rises towards the neighbouring historic Finlayson building, forming an urban scale boundary. The roofscape complements those around it without dominating the skyline, allowing sightlines to be retained towards the park and the Finlayson palace to the north, to the Finlayson factory buildings to the south and the Finlayson church to the west. The museum volumes follow the location of trees on the site, minimising the ecological impact of the building and allowing the building to be enveloped within leafy canopies while allowing views through that connect the city with the park.
2 OPEN MUSEUM:
The museum is conceived as an open and permeable public space, an extension of the park as an urban sculpture garden. A proposed pedestrian axis following the natural route from Kuninkaankatu through to Palatsinraitin Silta forms the heart of the spatial sequence for the museum’s open ground floor, a diffused public space connecting inside and outside areas. The glazed passage creates a visual and physical connection to the park. The ground floor is an open public space where the non-gallery functions are positioned in close connection with the street and the park, with the possibility of flexible integration. The museum shop and public workshops are reachable from the street while the cafe and multipurpose hall face the park, which they can open out onto in summertime for outdoor events.
The new Sara Hilden Museum is almost always open. When the museum is closed the garden gallery is open as well as the public squares which are a significant part of the museum’s public presence. The sculpture garden can be opened independently as well as the multi-purpose hall, shop, cafe and workshop spaces, which are flexibly linked to allow the integration of several spaces into one.
3 PUBLIC SQUARES:
The museum creates a sequence of public spaces that facilitate the diffusion of the art and life of the museum into the social life of Tampere. The Museum Square welcomes visitors and expands across the street with a continuous raised hardscape. Kimmo Kaivanto's Passage is a public link oriented towards the park and Palatsinraitti Bridge beyond, while providing access to the main atrium on one side and the cafe on the other. Erik Enroth's Temporary Art Square, named after the Finnish painter whose work forms a significant portion of the collection, provides a space for sculptures or installations in an important public facing position on Finlaysoninkatu. Harry Kivijärvi's Sculpture Garden forms a transition zone and sculpture garden between the museum and Wilhelm Von Nottbeck Park.
4 HABITAT FACADE
The timber shingle facade creates a subtle material dialogue between the reddish shingle cladding, the red brick of the industrial buildings and the natural texture of the tree bark in the park, extending the relationship between the urban and natural heritage context. The shingle facade, like the bark of the surrounding trees, wraps around the volumes forming a protective layer for the collection held within, the volumes mostly enclosed while opening up at particular moments to frame views to the trees. Bark of trees keeps their surface cool by minimizing absorption of solar light and maximizing thermal emission. Similarly, the deep facade creates a thermal barrier between inside and outside, keeping out the winter cold and avoiding excessive thermal gain in summer.
5 SUSTAINABLE THINKING
The design principles for the museum are rooted in environmental thinking in terms of concept, site strategy, materiality, technical approach and operational systems. The precise control of the temperature and humidity is essential for the protection of the artwork in galleries. Reducing the carbon impact of the building is addressed both in terms of operational energy and embodied energy. Timber is used throughout the building, with a composite structure using glulam beams and columns with modular CLT wall and floor panels, in addition to the treated pine shingle cladding and spruce interior finishes. With a typical 30 year lifespan increased by antiseptic and anti-weathering treatment, timber shingles are a strong choice for the longevity of the building facade, while state-of-the-art timber construction technology allows a practical, sustainable and lasting solution for the structure.
The operational energy of the building is minimised by the efficient use of contemporary mechanical systems in conjunction with passive heating and cooling where possible. The building will tap into the local district heating network which can provide hot water from its proposed new carbon positive biomass boiler system, as well as potential district cooling provided by the lake water. The short summer season with cool nights allows for a minimal mechanical cooling load in summer, while the displacement ventilation system proposed uses heat extract technology to reuse heat from the extracted air during winter and use of cool outside air for cooling when possible. Natural ventilation is proposed for the ground floor spaces during summer, while underfloor radiant heating in winter will maximise user comfort and minimise unnecessary heat loss from drafts. The upper gallery rooflights provide stable and diffuse northlight with tempered, reflected sunlight into the gallery spaces, with sensor-operated windows that can be used for passive ventilation in combination with the sensitively controlled mechanical systems. Rainwater and snowmelt collection from the roofs is transported down through the walls for grey water reuse within the building services.
6 STROLL IN NATURE:
The museum emerges as the new interactive border for Wilhelm Von Nottbeck Park. The ecological and scenic presence that the park and museum provide for each other informs the scale and placing of the volumes within the museum design. The ecological heritage of the park is inseparable from the Finlayson factory area and the museum. The park was created in the 1840s, designed in the English garden style with flower beds, curved walks, three islands with connecting bridges and five gazebos and with the central conception of strolling through nature which informed the curvilinear paths. This idea of wandering through nature is reinstated in the museum proposal through the design of sculpture gardens and courtyards distributed from inside to outside and the placing of art spaces in relation to the trees on the site.
GREEN FACTOR TOOL CALCULATION: A Green Factor level of 0,50 is achieved given the retaining of trees on the site, vegetation, surface and stormwater management structures and bonus elements such as large trees providing shadow, layered vegetation, buffer zone, and permeable surface bicycle parking area. Given the runoff coefficient C (0.8) and the detention basin suggested in the street area above the basement, the detention capacity of the proposed stormwater solutions is 26 m³. In accordance with the fulfilled elements (11, 37 in total) included in the Green Factor Tool; the weighting of the green factor categories for the design is 22.4 percent for ecology, 24.6 percent for stormwater, 24.2 percent for functionality, 13.9 percent for landscape value and 15 percent for maintenance.
7 CIRCULATION and GALLERY SEQUENCE
The spatial sequence of the museum is based on the concept of natural curiosity and a sense of discovery. Approaching from the corner of Finlaysoninkatu and Kuninkaankatu, visitors can peek inside the Katu Gallery, a spatial indicator hinting at what they can discover inside. At the double-height atrium visitors gravitate towards the stairs that lead down to the lower galleries. Upon descending into the galleries visitors are drawn through the tunnel towards the Katu gallery where they can glimpse back up to the street. The circulation route develops a continuous loop with possibilities of surprise and intersection, interspersed by courtyards, resting niches, and openings to the park and the city.
The proposal envisages galleries of all kinds with varying light conditions, contextual setting, height and scale, anticipating the vastly differing scales of contemporary art and seeking a greater diversity of works for the collection and temporary exhibitions going beyond traditional art mediums.
Liike (Motion) Gallery: The tunnel gallery is a longitudinal space particularly suited to new media and installation works. It may accommodate artwork that relates to the motion of the visitor through a particular space, such as temporary installation works by the likes of Olafur Eliasson.
Katu (Street) Gallery: The street gallery is a window for art to the city. Imagined as a changing resident of Finlayson street, it provides the opportunity for a unique contextual setting for artworks,
a perfect space for performance pieces and cutting edge installations. Practically, it can be operated as a separate entrance to the museum in the case of different exhibition setups. The operable facade opens up to provide easy access from street level for the installation of large scale artworks. The flexible lighting and blackout sun control curtains allow for diverse lighting conditions depending on the work displayed.
Lower & Courtyard Galleries: The lower galleries, arranged around the permeable boundaries of the main volumes, may work in continuity or independently, allowing for the changing of separate exhibitions using alternative bypass routes. The lower galleries are surrounded with natural light voids and three courtyards that bring tempered natural light into the galleries. The courtyard galleries are voids designed for singular installations or sculptures.
Park Galleries: The park-facing windows anticipate flexibility for curators to relate artwork to the natural surroundings and give visitors a chance to pause and orient themselves towards the park. The treetop galleries at the upper floors are planned in a consecutive way beginning from the second floor, with spaces ranging from 4 to 7 meters in height, lit by diffused daylight from above. The park galleries are connected by glazed bridges that frame views towards the trees and the city.
8 LIGHTING:
Daylight informs the architectural form and programmatic distribution for the museum, placing galleries at the upper level to receive tempered light from above, and extruding lightwells down to the lower level galleries, while the ground floor maximises glazed openings benefiting from side light. The lighting strategy proposes several layers of lighting that are overlaid over one another, beginning from the daylight layer, which incorporates indirect, tempered sunlight and diffuse skylight. Secondly, an ambient lighting layer is proposed to supplement and fill in for daylight, considering the seasonal changes and extremely low winter light levels. The ambient layer uses concealed light sources within the window fittings to mimic natural daylight and fabric light boxes integrated into the gallery ceilings that release a diffused and even distribution of warm white light. The third layer provides accent lighting to illuminate and highlight the artworks using track mounted spotlights that allow flexibility and cross lighting without casting sharp shadows. The final lighting layer is a digital layer incorporating interactive and engaging projections, to be curated in relation to the changing exhibitions.
8 FEASIBILITY:
The construction materials prioritise locally available materials and Finnish construction culture centred on timber and in particular, pine and spruce for cladding and finishes. The design of the volumes aims for a balance between the coherence of the context and the feasibility of underground volumes. Ultimately the museum needs to be a contribution to the city life, not a replacement. The museum is expected to be a landmark for generations. The proposal envisages a hundred years of life for the building, the duration projected for the evolution of the cultural heritage of the City of Tampere and the Sara Hilden Art Museum.
2020
0000
Salon Alper Derinbogaz
Lead Architect: Alper Derinboğaz
Architecture Team: Rana Irmak Aksoy, Egemen Onur Kaya, Emmy Bacharach,
Pınar Kömürcü, Ekin Cem Tümbek, Ezgi Işık
Assistant Architect: Paulina Sawczuk
Landscape Architecture: Enise Burcu Derinboğaz, Izel Beşikci
CONSULTANTS
Museum Consultant: Hüseyin Kahvecioğlu
History & Preservation: Kutay Karabağ
Sustainability Strategy: Selçuk Avcı
Local Consultant: Hüseyin Yanar
Sustainable Servicing: Henry Luker
Lighting Design: Jari Vuorinen (Lighting Design Collective)
Favorited 1 times
