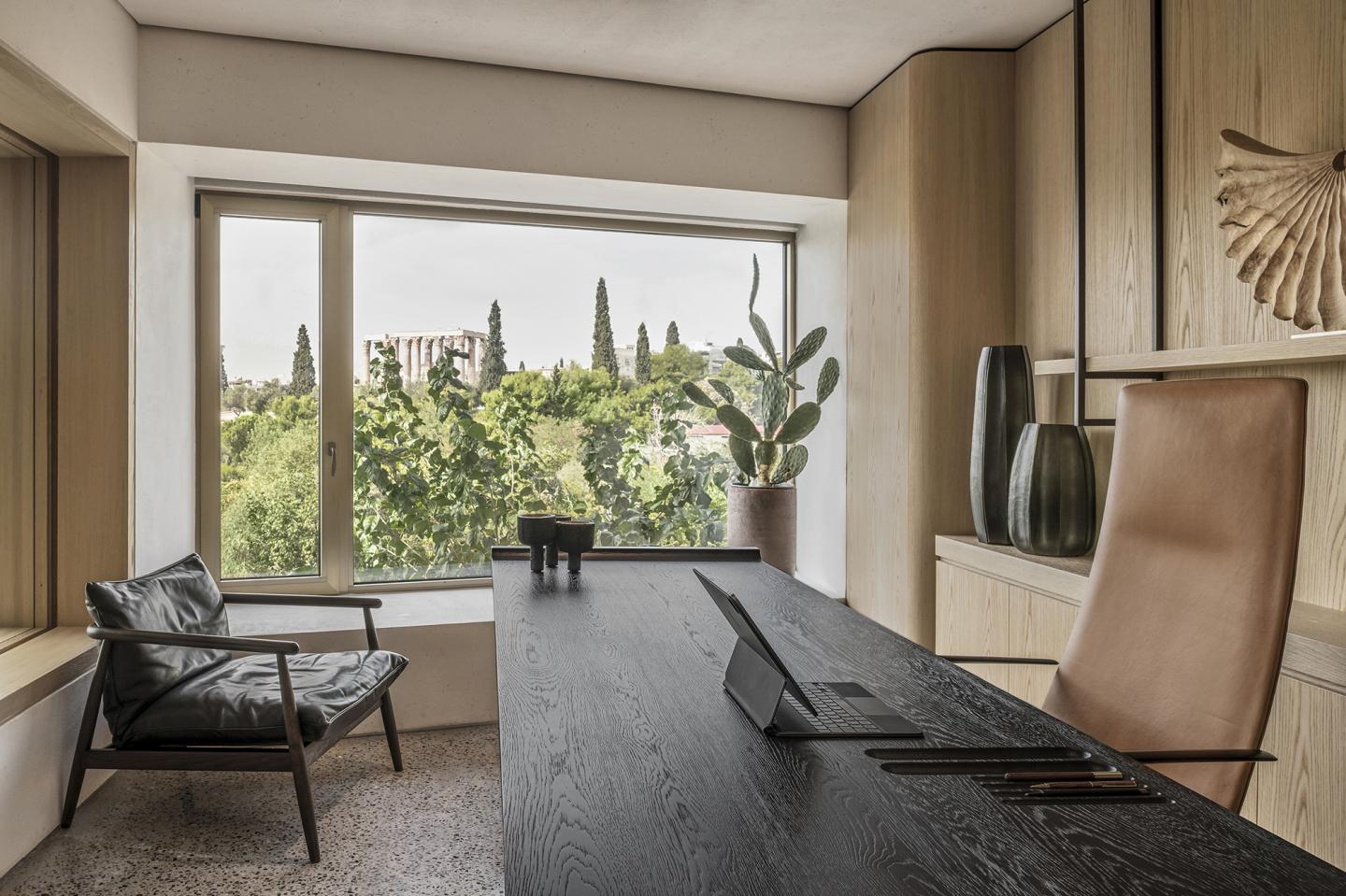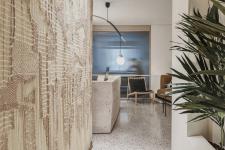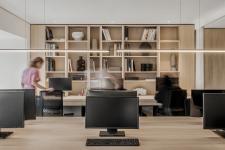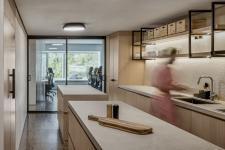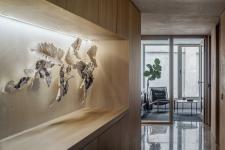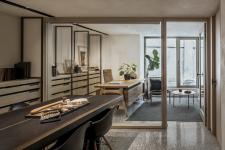This contemporary office interior in the heart of Athens was created by Block722 as the architecture studio’s own headquarters. The design not only responds to the practice’s daily needs; it also reflects its values and signature style, providing a serene, bespoke, timeless environment to support creativity and wellbeing.
The studio had been on the hunt for a new home to suit both its ethos and growing numbers. The search led the team to the Mets neighbourhood and a late 1960s Athenian polykatoikia (the country’s prevalent apartment block typology, which often mixes commercial and residential uses). Offering a sizeable interior, large windows and mesmerising, long views towards nearby greenery and the city’s iconic ancient ruins, such as the Temple of Olympian Zeus and the Acropolis, a unit on the first floor proved the perfect fit.
Upon acquisition, the designers completely gutted the space, transforming its original, small rooms into a flowing sequence of generous, light-filled spaces. The interiors now include a reception, co-working and breakout areas, meeting rooms and the private offices of the co-founders, Katja Margaritoglou and Sotiris Tsergas.
Functionality was paramount and while the interior appears effortless, every inch works hard to make the most out of the floorspace. One of the meeting spaces doubles as a material library. The communal areas include a fully equipped kitchen for some-30 members of staff – socialising over food is key for the dynamic studio’s microcosm. A minimalist, extended window ledge provides a resting spot for the team, looking out towards the ancient ruins and wider cityscape; it also serves as a surface to lay out material samples and examine them under natural light.
The majority of furniture and fittings were designed in-house. Interiors also include a curated selection of sourced products and artworks, such as a piece by Greek contemporary artist Pantelis Chandris; a tailor-made, solid marble reception desk sculpted by local artisan Serpetinis; a fabric woven by Athens based textile artist Chrysa Georgiou and sculptural pieces by French artist Benoît Averly.
Materials and colours – speckled grey terrazzo floors, light coloured timber, and off-white walls and marble - form a gentle, calming composition. At the same time, a range of textures adds richness, warmth and tactility. Oak surfaces enhance the overall sense of softness and natural feel, which elevates this interior from a simple, ‘neutral’ background to a richly layered and soothing envelope for daily life.
2019
2020
Project name: BLOCK722 STUDIO
Type: Commercial
Project Area: 300 sq.m
Predominantly used materials: Wood, marble
Photographer: Giorgos Sfakianakis
Image editor: Maria Siorba
Location: Athens, Greece
Interior Architecture: BLOCK722
Interior and Styling: BLOCK722
Lighting Design: Gruppo Linea Light
Construction: BLOCK722 & MALO DEVELOPMENT
BLOCK722 design Team:
Sotiris Tsergas, Katja Margaritoglou, Vasiliki Moustafantzi, Francesca Balfousia, Georgia Nikolopoulou, Nikoleta Papalymperi, Sofia Stefanopoulou, Apostolis Karastamatis, Yannis Mantzaris, Sofia Badeka, Michalis Grylakis
FINE ART AND CRAFTS
SCULPTURE:
Pantelis Chandris
WEAVING ART:
Chryssa Georgiou
LIGHTING-SCULPTURE:
Jerome Perreira
WOOD SCULPTURES:
Benoit Averly
