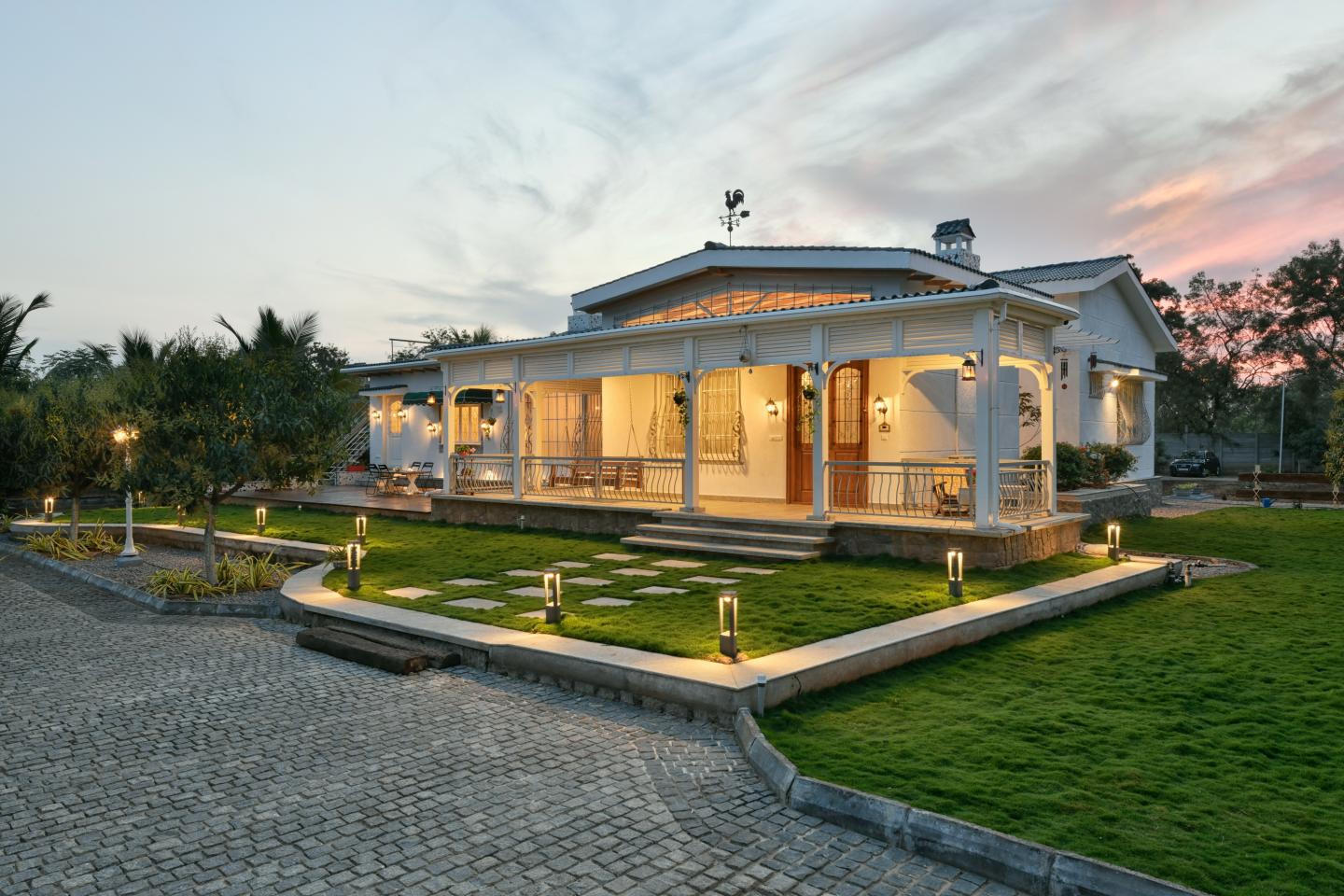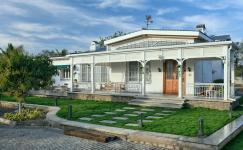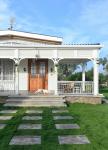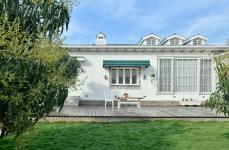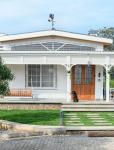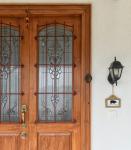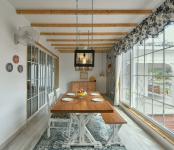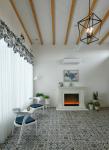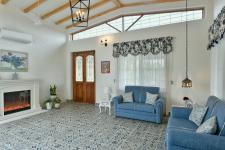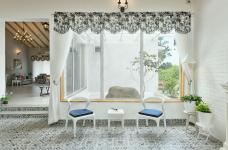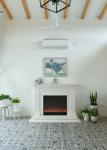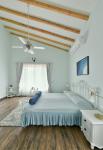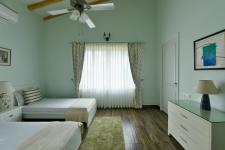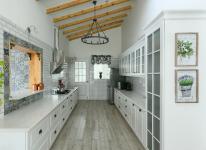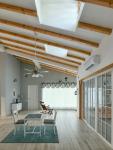Farmhouse! This spacious yet cozy farmhouse is one of our favorites. And if you love the vintage, rustic, clean, and crisp design, this is the design you should look for.
It was quite a challenge to bring back English country-style architecture with modern amenities. This is a nice English cottage with pristine white colors and floral tapestry. The client requirements were very specific but we are pretty satisfied with the results. This project is something that we are extremely proud of. And we are very excited to share how it all turned out. So let’s dive right in.
We are a big fan of stone pavings and that is something incorporated right at the entrance. As you can see this stone pathway leads you to the beautiful house-front. The gardens add coziness and warmth to the space outside. The idea is to make anyone who is entering the house, feel welcome!
As you can see, the elevated porch has a lot of space, with a swing and viewing deck.
Upon entering the verandah, you will notice that the entire section is well-lit. The large windows allow adequate sunlight into the rooms. The verandah pretty much serves as a multi-purpose area. Our aim with the verandah and even with the drawing-room was to make it look as spacious as possible. We purposefully left abundant space around the fireplace. The idea was to create a space that would organically inspire long conversations over a glass of wine or a family game of scramble.
When it comes to interiors, we believe that less is always more.
And especially with this project, where the goal was to bring out an old-English-charm to this space, we thought it would be better to contrast the wide windows and expansive area with minimal furnishings and decor. We kept the color theme primarily white, mixing a little bit of blue as you can see.
Moving on to the kitchen, we are the most excited to show you this. This is where we think the wood additions on the roof are really visible and adding to the look and feel of the kitchen. The large Georgian French door window gives a great view of the dining area as well, so anyone who is cooking inside the kitchen can easily have a conversation with someone who is sitting down at the table. We decided to go completely white with the color scheme in the kitchen, as we didn't want anything to distract from the minimalist timber roof cladding. The idea behind the glass windows in the dining area was to connect the house more with its natural surroundings, while simultaneously retaining a simple angular design.
The wooden flooring in the bedrooms, again, is aligned with the idea of creating a wood-based interior for the cottage. The Georgian windows in the bedrooms overlook the beautiful landscapes outside, without straying too much from traditional English architecture. We thought it would be a nice touch to combine the old with the new.
The large front deck allowed us to get creative. So an open-air wooden deck was a no-brainer, but there are also small tweaks here and there which we thought ended up transforming the entire space. We wanted a natural rock courtyard, which is carrying the same theme as the lotus pond in front of the house. The rubble flooring in our opinion added a certain rustiness to the barbeque and outdoor party area. Overall the farmhouse's spread is modest to the huge chunk of land and is blending into its natural surroundings
2019
2021
Project name : TINKERBELL FARMHOUSE
Client : K T PRASAD
Site location : BAKARAM,MOINABAD
Built up area : 3000 Sft
Completion year : JAN 2021
Project Architect : KEYSTONE DESIGN STUDIOS
Design team : KAAVYA REDDY ANAM , KOLLI KRUTHI
Photography : MONIKA SATHE
