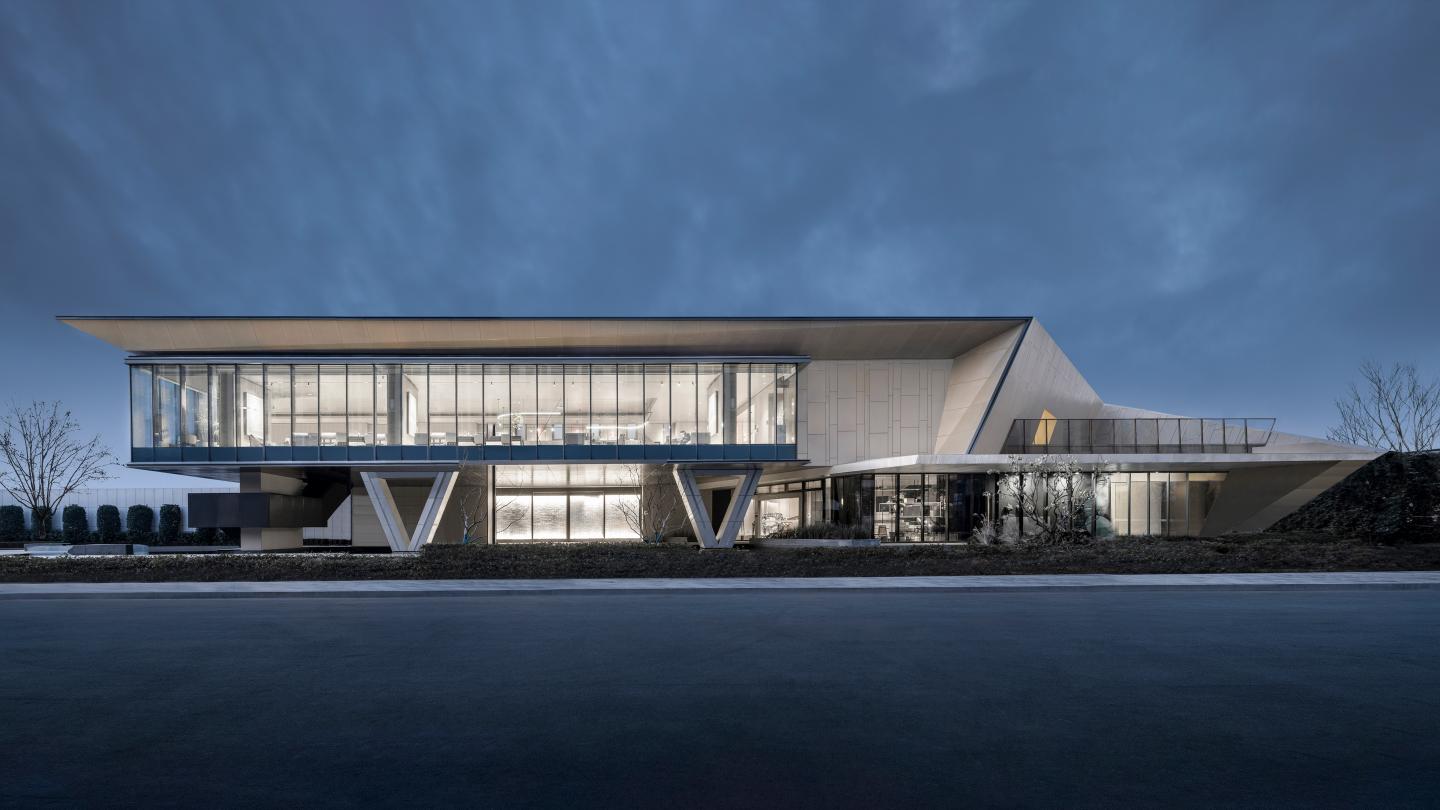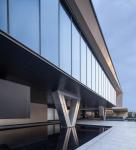Rather than regard it as a building, it is better to understand it as a new mode of thinking of community boundary in the future community. The traditional types mostly establish the relationship between the community and the city with the ground floor commerce or the cold wall. This model is the product of the function-oriented modernism system, which lacks emotional sustsustation and internal and external space continuity.
The site is located on the north side of the community and will be used as the community activity center and entrance in the future. We hope to create a continuous space in the community separation zone of 200 meters long and 25 meters wide, so that there can be a smooth spatial transition between outside and inside the area. At the same time, due to the change of the space, a variety of uncertain behaviors will occur to increase the time of people staying in the area.
The fluidity and the constant transformation of space in Jiangnan garden can make the narrow space become linger and forget to return, and the inflexible and overlapping space inside the rockery in the garden is more unpredictable. Then we can start with a phenomenological idea of "modeling garden nature with the body" to understand the various changes in this long and narrow strip space.
We regard the whole site as a wandering spatial garden. The front half of the site is defined by the courtyard wall and overhanging eaves as a flowing space with twists and turns, either closed or open. In the middle section, a cantilevered box defines an overhead gray space as a connection between the building and the outside. The rear section is similar to the building space of rockery.
In order to respond to the characteristics of the site on both sides of the building, a two-storey volume of the box is staggered from left to right in the simplest way of stretching. The canal facing part is provided with terrace space for viewing, and the road facing part is increased with open overhead space for accessibility.
This relationship by clear field evolvement of reverse geometry form, through the research of materials and translation of space design, produce a kind of "cubism" sculpture and similar to the garden rockery internal experience, in the process of space tour inspire people's curiosity, uneasy, surprise, such as emotion, which can increase the time that the person stays in the center of the community.
The building is approached from the entrance on the northeast side. The outdoor space in the front yard of the building uses the circuiting path of the front door in Jiangnan garden for reference, and uses the form of pieces of wall to make staggered combination. The staggered wall and hollow roof echo with the shadow under the sunlight, forming a series of ambiguous diffuse space as the preface to enter the building.
The sculptural cantilevered box comes into view after a series of diffuse Spaces, creating a huge contrast in the space, with the reflection of the surface water as an emotional surprise. The black aluminum clad staircase revolves around the white sheet wall, like a winding path through the garden rockery. The three colors of black, white and wood deconstruct the rockery and water in a cubist way, presenting a cubist sculpture together.
The first floor of the building is the lobby space of the community. There is no grand style and etiquette, but it integrates with the activity space of the overhead floor.
In terms of architectural techniques, the upper steel structure is supported by two concrete walls and two huge V-shaped columns on the ground floor, which contain all vertical and upper equipment and rainwater pipes, and eliminate the sense of existence with the ground as much as possible. The super white glass with a total height of 4.2m on the second floor has a large load, and the 100mm thick concrete leg needs to be cast in situ at the bottom to bear the force, resulting in a slightly thick metal line at the edge. By cutting and beveling the metal lines, the lightness of the vitreous block is realized.
In terms of building materials, the main wall is made of 13mm thick imitation aloes fine sand ceramic plate, 3mm wood-grain aluminum plate, 8+1.52PVB+8Low-E+12Ar+8mm laminated toughened hollow ultra-white glass, 3mm thick fluorocarbon sprayed dark gray aluminum veneer. Locally embellished 3mm thick fluorocarbon spray carbon black aluminum veneer and 3mm thick silver imitation brushed stainless steel aluminum veneer.
Vanke era elegance although community center is a small building, but it is an expression of deep reflection on the usually commercial building types: it is the modern commercial buildings in the traditional resistance by all dominated by visual method and the hegemony of individual reality space, trying to provide society with an emphasis on body experience and mental perception of community public activity center in the future.
2019
2021
The project is located in Guangling District, Yangzhou City, Jiangsu Province, China
Photo credit: He Lian
Building area (square meters) 700
RUF ARCHITECTS





