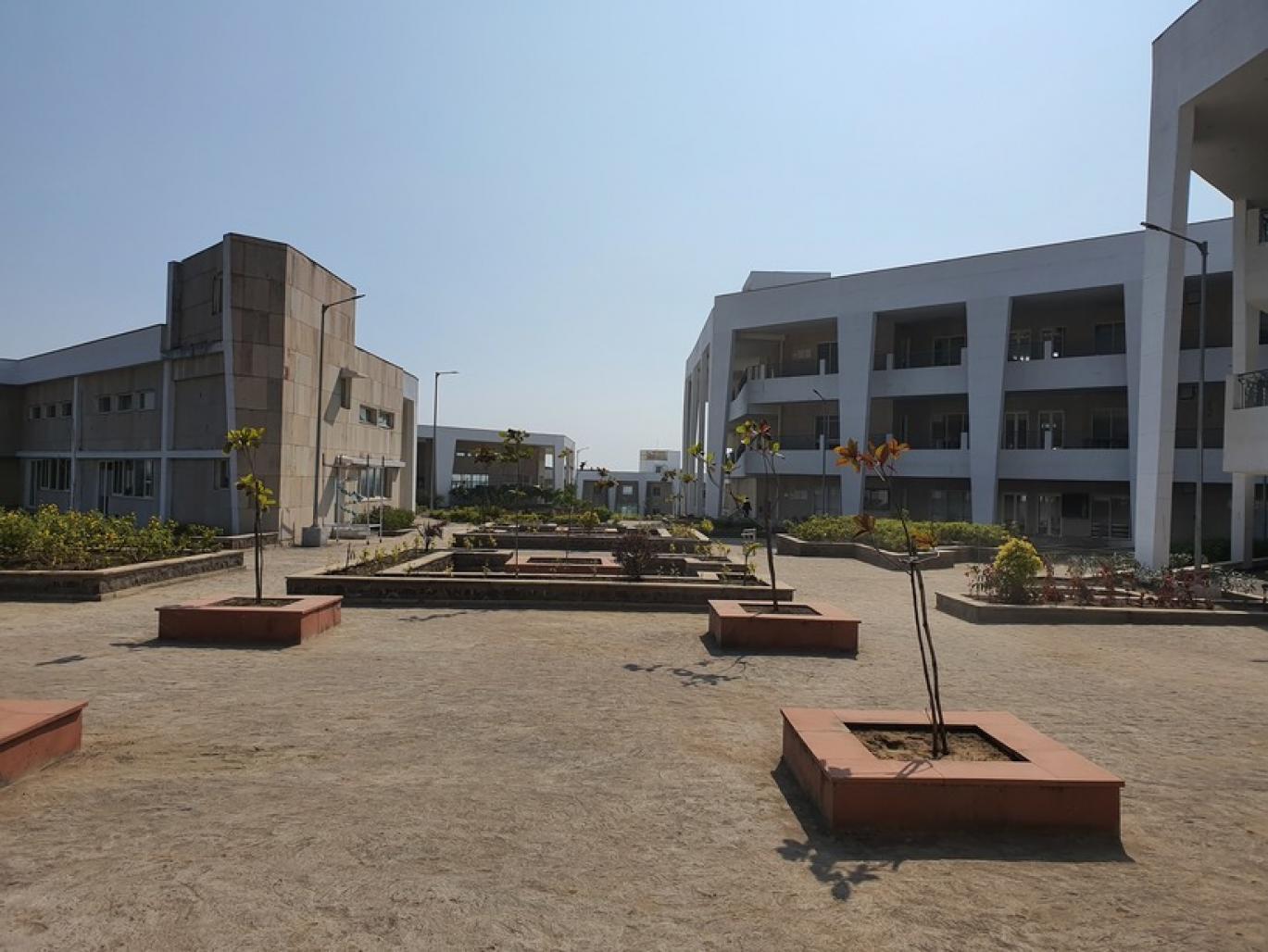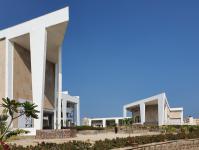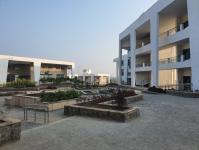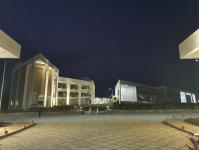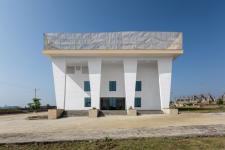From being known as the city of Lakes with a striking blend of religions, Bhopal is amongst the greenest cities of India. Along with unparalleled scenic beauty, the city is home to some of the best institutions of national importance, Maulana Azad National Institute of Technology (NIT), AIIMS, Indian Institute of Forest Management (IIFM)to name a few.As an imperative response to design and innovation taking prime importance in many sectors, policies, and schemes of the government, February 2019 marked the inauguration of National Institute of Designin Bhopal.
Responding to the Institute’s aspiration in bringing about design-based education reform in the country, the spatial design of the campus aims at maximizing opportunities for interaction, engagement and cross-fertilization of ideas between different creative disciplines.Spread over 30 acres of land,and located in the industrial region of Achar Pura district, the challenges of a contoured site and uneven soil conditions were used as an opportunity to envisage an academic hub that evolved with the optimization of the natural slope.The site planning adopts a landscape-integrated approach, where the placement of built volumes respects climatic factors to create a comfortable and visually aesthetic environment.The thoughtful conceptualisation of the campus layout is rooted in the NID logo, with triangulation finding manifestation in both two and three dimensions.
The design emanates from the premise that institutions are not isolated entities in their own context. They form an environment, a precinct, or neighborhood-supporting community activities, that are crucial for all academic institutions. The students and faculty get the opportunity to learn both inside and outside the studio space, being engaged in an integrated process of designing, developing, constructing, and operating state-of-the-art buildings that will, in turn, influence them to adapt their own behavior when they occupy it. Echoing the pretext, the ‘Creative Spine’ forms the key feature around which spatial planning of the entire campus has been developed, enable placement of built volumes to ensure minimal conflicts in the circulation patterns of different users.The entrance drop-off is greeted by the administrative block that houses directors and officers,in order to create a grand impression on the visitors’ minds. Upon transcending the admin block, one witnesses the creative spine, designed as a series of interactive nodes and landscape plazas, flanked by studios and classrooms on one side and workshops on the other, that aim to foster a rapid exchange of intellectual and technical knowledge. The semi-open circulation corridors, dawned by a canopy,link and penetrate the volumetric platforms of the academic blocks, allowing spaces to broadcast a collaborative nature of design.
The interiors of the classrooms and workshops have been carefully designed,keeping at par with the requirements of a new-age design studio, making them collaborative, interactive and adaptable, thereby deviating from a pattern of conventionality. Workshops are designed as double height spaces to accommodate heavy machinery.The academic area is closely connected to hostel accommodations;both the girls’ and boys’ hostels are segregated by a common mess and a health center offering recreational facilities such as a gymnasium with steam room, indoor sports club & yoga space on the terrace.The residential accommodation for professors and teachers has been dually segregated from the hostel blocksto ensure privacy.The academic and hostel blocks are pierced by the sports facility,housing a football court, tennis court, basketball court and a jogging track for the students.A dedicated auditorium has been designed in close proximity to the academic block and the library, with provision of a separate parking for 500 ECUs. Additionally, the amphitheater, meant to act as a congregation spot for events, adorns a veil of landscape, housing a cafeteria underneath.
The path from the administrative block to the library, located at the highest point on the site, is punctuated by an elaborate, stepped landscape, aesthetically and functionally accentuated by planters that double up as seating spots for the students as well as the faculties. The idea was to create spaces that reinforce the students’ individuality by allowing for privacy,yet ensuring a feeling of openness, being cocooned within a bigger space.Designed to create a feeling of grandeur, the elevation treatment attempts to break away from the traditional notions of design.A façade that clearly reflects the triangular form inspired from the NID logo,coupled with the exterior of various zonal blocks that seamlessly integrates the columns,lendsa sense of coherence and homogeneity to the overall design language.
2017
2019
Overall, the design of the NIDinstitute aims to pursue the concept of a “building that educates”; It successfully embodies the principles of pedagogical integration and flexibility, while assimilating organic environmental variables along with the pre-existing elements of the landscape. Being an academic institution of national importance, National Institute of Design, Bhopal, truly reflects the spatial components present in the collective memory of the institution.
Conceived to be self-sustainable, National Institute of Design, Bhopal, has been carefully planned to account for future expansion. Energy efficiency has been the core of the design process,aimed to reduce dependence on energy with passive solar techniques, attention to orientation and facilitating wind movement. Fromutilizing treated water from the STP to incorporating dual flushing systems, the entire campus has been carefully integrated with green building strategies to minimize operational costs, thereby achieving the standards of being certified with an IGBC Gold Rating.
