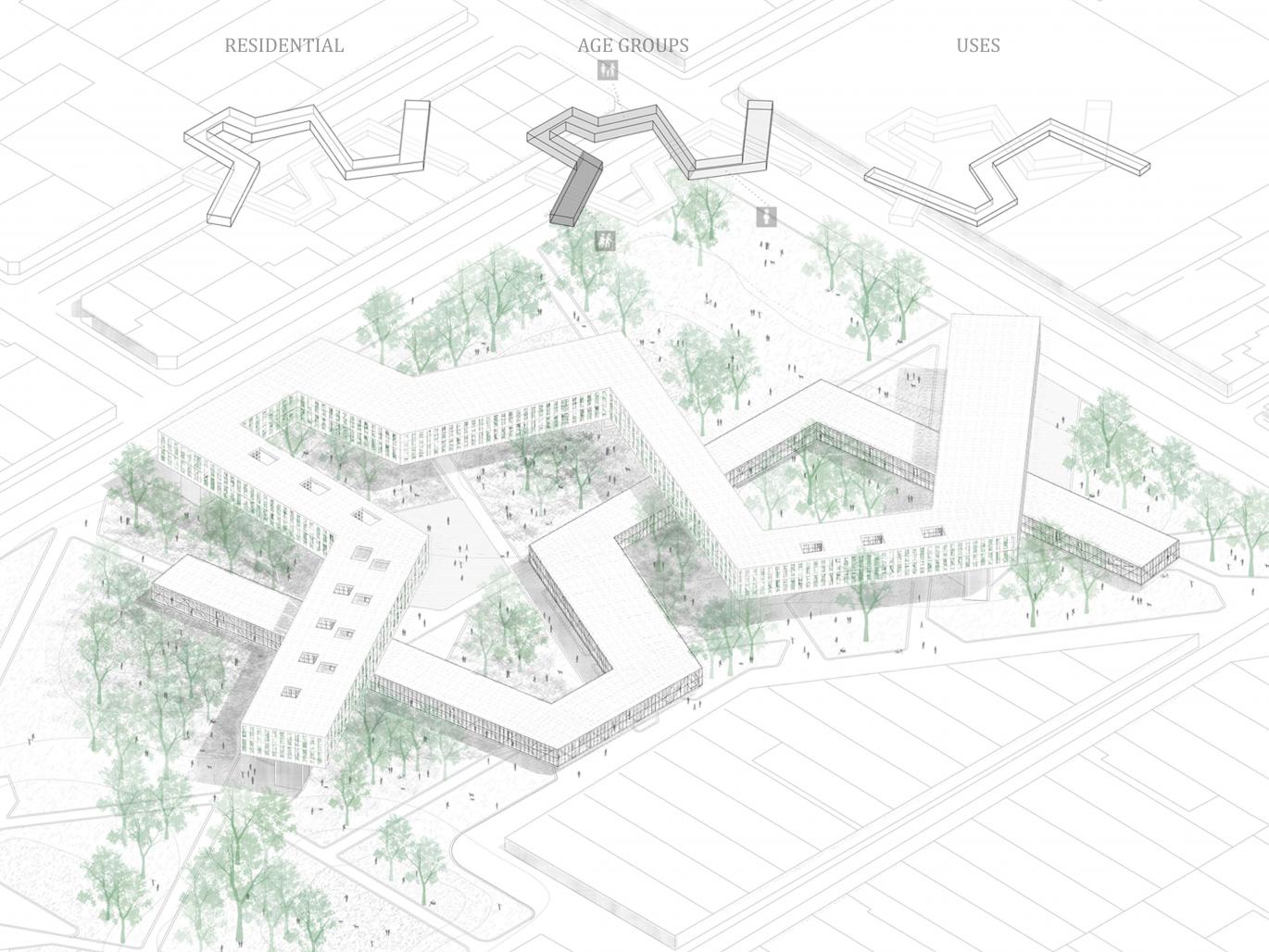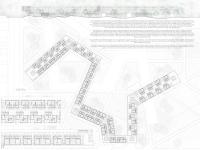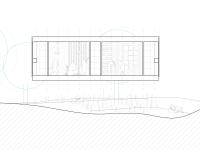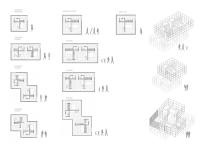It is proposed to act in an urban void attending to the urban regeneration of Godoy Cruz's downtown in Mendoza, Argentina. The chosen zone is a product of the movement of an industrial equipment to the periphery, leaving an urban emptiness where a metropolitan-scale road, two irrigation canals and the metro-rail join, which together with the impossibility of growth of the city of Godoy Cruz, determine the main conditioning factors of the new urban habitat that is to be developed.
We are facing a special and anomalous opportunity, since, if the growth of the city occurs in the periphery on a regular basis, in this case it is about building the center, when the city is already developed. It is proposed to return to the city a garden with a new topography, where there are many places to rediscover, where the mountains and valleys generate different areas of social encounter, where all social groups and ages are represented.
The intention is to elevate the project to leave the ground floor completely free, with the exception of the communication centers, which, in addition to being responsible for transmitting the building's loads to the land, are the only link existing between the ground floor and the building. The project is approached by generating two lines that intersect in space, with a completely marked layout, whose crosses generate spaces, these two lines of work will become two bands: the band of public uses and that of homes. These bands are organized into three age groups: students, families and the elderly. The band of uses is in complete connection or symbiosis with the area of housing, so the uses will be equally distributed, so that all people find their space, but at the same time they can relate to each other by areas of social encounter.
It is decided to elevate the project not only to generate a garden on the ground floor, it also intends for the two bands to exceed the average height of the houses in the city, in order to have fantastic views of the Andes. It aims to generate a milestone in the city, which is a call to the new architecture, to a totally sustainable and self-sufficient architecture.
A study is made about the houses generally used in this area and the most common are the houses with patio, some houses that open towards the interior, where nature and contact with it is very important. For this reason it is intended to generate a raised garden, because you do not want to deprive these families of such connection with nature, since they are accustomed to this way of life and it is intended to improve their conditions, not worsen them.
The concept of the project is to live in a garden. For this reason, a typology of housing has been organized so that it is entirely surrounded by gardens. The space has been organized in boxes that enclose a piece of furniture that opens and closes generating different uses. It allows to satisfy the demands of the different types of people raised in this system. Through this research focused on adaptable housing by the user, it is about finding an alternative way to the usual system. Therefore, the rooms are no longer strictly destined for a single use, but they improve the diversity, as well as the use of the space. The partition system suggests to the occupant that they live the space as they wish, modifying it and reinventing it through time.
All this is complemented by two types of filters necessary for the generation of privacy. The houses are considered as small glass boxes. Glass is chosen because its transparency is necessary to be able to feel nature and encourage reflection and contemplation of the place. The houses have two privacy systems: one natural and the other "artificial", that is, there are filters of vegetation, through the creation of gardens, as well as fabrics or curtains. These fabrics are subject to rails located on the roof of the house and are simply run to give privacy, there are 4 layers of fabrics providing with the latter the maximum privacy possible. As for the vegetation is present throughout the project being the thread of this. This vegetation allows the idea of generating an aerial garden, thus increasing the quality of life of the future residents of Skygarden.
The facade will be organized in bands, like the rest of the project, there is a band of ceramic and a glass band. The glass band allows to show this idea of air garden to the outside, which together with the ceramic band generates a system of lights and shadows. The facade is structurally constituted by a truss that allows the realization of this building, with the minimum number of possible supports. In the band of uses the facade is made of glass, the concept changed, since privacy is not necessary for its correct operation.
As you can see in the plant the organization system is completely rational, structured and homogeneous, as it is fully organized in modules, so that all the houses are in the same conditions, therefore there are the same distance modules between housing and space public, depending on the type of space, distinguishing living spaces (2 modules) and non-living spaces (1 module). In spite of the apparent homogeneity in the circulation spaces, there are numerous variations in terms of the entry of light, shadows, hollows, vegetation and not to mention a few twists, where a great viewpoint and a small meeting space are generated.
"Sometimes, the best architecture we can make in a beautiful place, is simply to water it" Alejandro de la Sota
2019
0000
All this is possible thanks to the generation of structural trusses in the façade and first and second order beams.
Sira Rivero Domínguez
Instructor's name: José Antonio Ramos Abengozar







