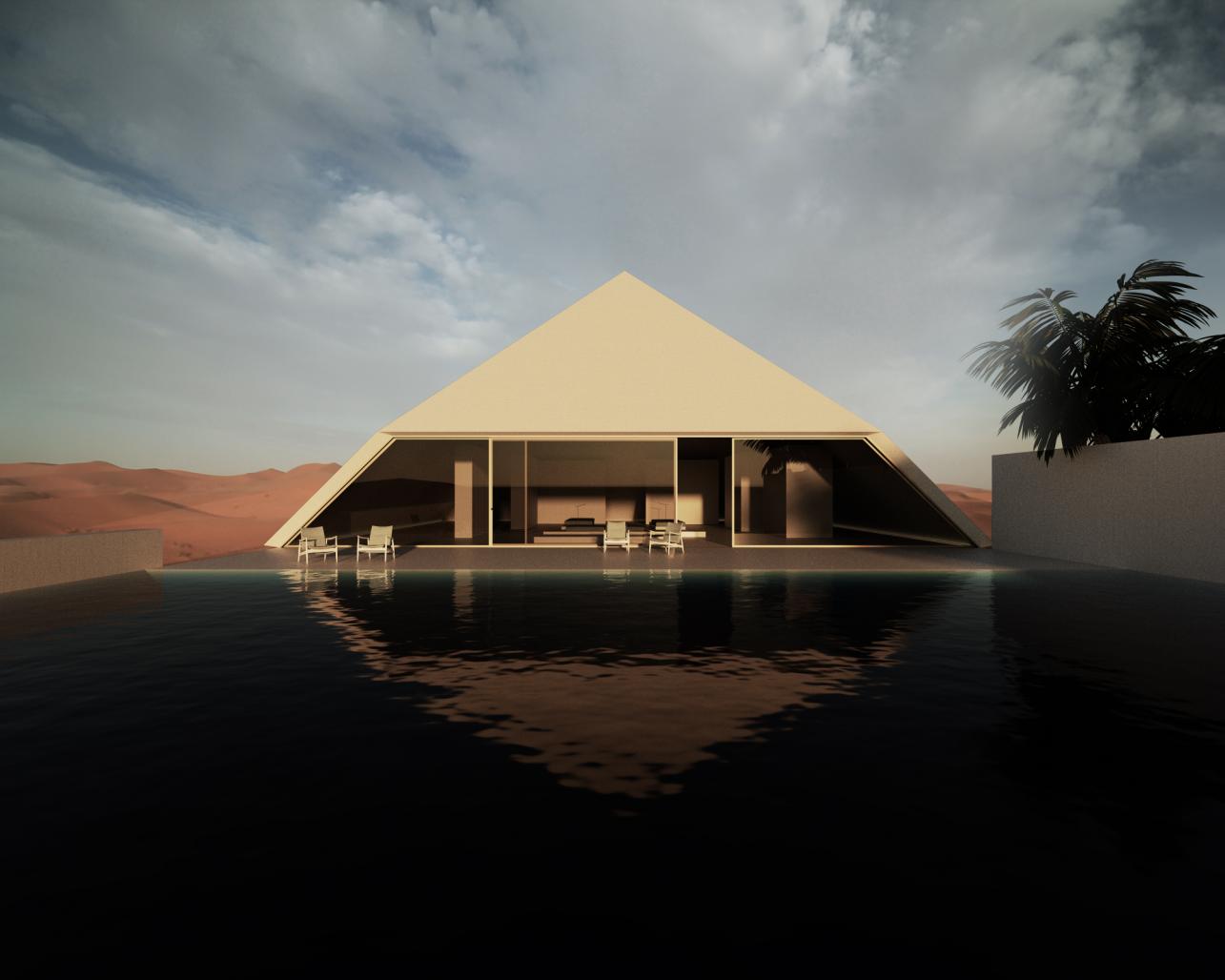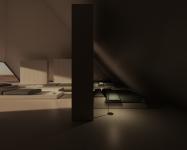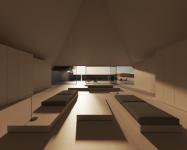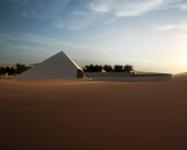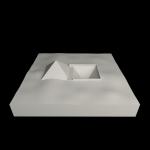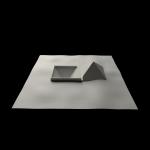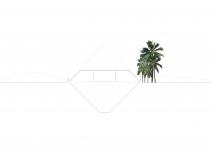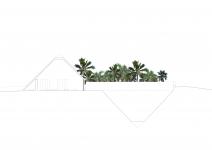Egypt is undertaking a rapid transformation in its urban contexts and not just Cairo is expanding towards the west, but many other towns are on their way to evolve their limits, Abydos included. The urban development of Abydos has been a work in progress since the dawn of civilization, distant about 10km from the Nile has been the sacred home of Osiris and the capital of the Old Kingdom’s Upper Egypt for centuries but never saw what the Egyptians used to build, a pyramid.
In ancient Egypt, a house served the same purpose but with two different timelines, a lifetime and an after lifetime, for the first category Egyptians built palaces with courtyards and colonnades, whether for the second category at the peak of the Old Kingdom civilization they practised pyramid buildings.
The project for the House in Abydos proposes to merge the lifetime house with the afterlife house, by settling a new pyramid-shaped concrete home east of Abydos the Architecture is ambitioning to belong to the traditional city of the dead, and having the only window of the house facing west celebrates the end of the day, but the beginning of the soul of the inhabitant following the circle of the sun waiting for the miraculous sunrise of the morning where the beds are located. The ambition of the project is to get the best from the qualities of both the lifetime and the afterlife home, proposing a pyramid oriented and located west of Abydos the home is dedicated to the daily circle of the sun, by opening with the window at the west the architecture celebrates the sunset where the soul begins its journey to the heavens.
The pyramid is 21x21x11m dimensions that allow the sole open space of the house to be lived with freedom inhabiting it with volumes that are in keeping with the proportions of stone monoliths, containing kitchen, storages, toilets and a bath.
The house is conceived to be built in pigmented beige concrete with a rough finish for both the interior and the exterior and the furniture is both fixed located and movable as dark blueish linen cushions.
As the whole house is a single space there are no separated rooms, therefore the sleeping area and the beds are located east freely behind the 3.2m wardrobes that compress the space with the diagonal walls just enough to allow circulation around the beds, same happens with toilet volumes oriented south and kitchen volume-oriented north.
The window is formed by two fixed 6x3.2m bronze glazing and an integrated sliding 6x3.2m bronze glazed door, facing an external area subtracted from the pyramid shape by a decisive cut that forms both the entrance/veranda of the house, the swimming pool has the same proportion and form as the house itself but inverted, to form a positive/negative dialog, the volume of water is the same as the volume of the space of the house.
A concrete fence of both concrete walls and palm trees encloses the pool area and creates protective shadows according to the orientation, a small gap in the fence is left to celebrate the position of the sunset at the summer solstice (the longest day of the year) marking the beginning of the journey of the earth away from the sun, a time and space trick that will be observable on our time just one single day, as the next will be in 25.772 years due to the precession of the equinoxes intentionally conceived as a universal message of rebirth.
An architecture that is meant to be forever, a house that is a mechanism for immortality.
2021
0000
1000 sqm
Leonardo Marchesi
