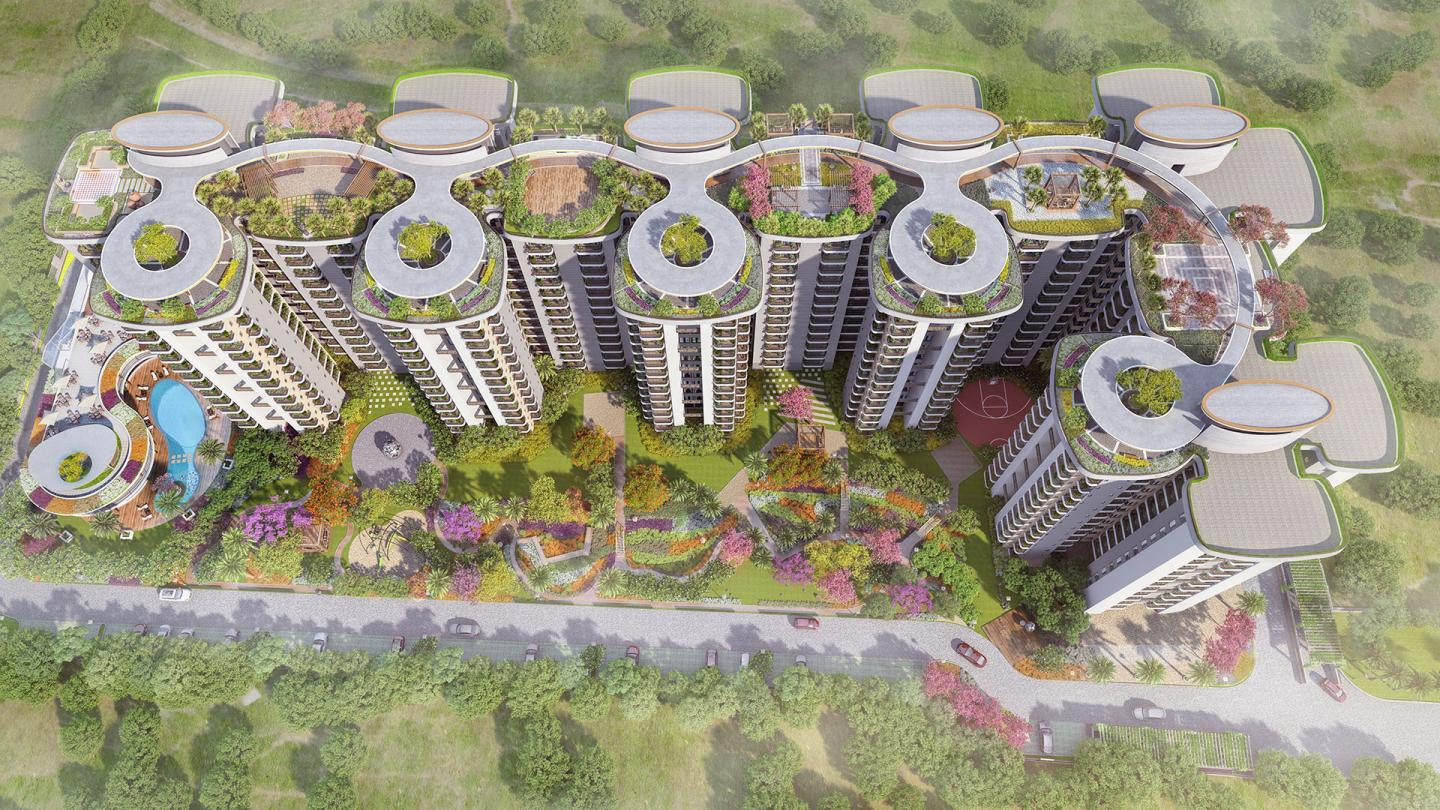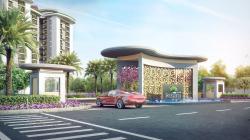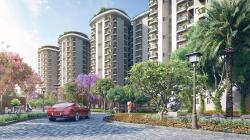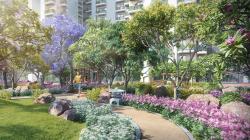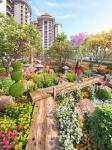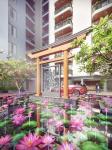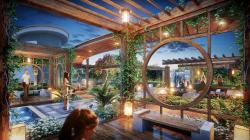Planned to be a housing development that caters to the economy and mid-premium segment of housing on the outskirts of NCR right off the National Highway 8, Ikebana is conceived as a highly utilitarian and functionality-driven housing scheme that will set new benchmarks for Housing Design in the rapidly developing B-towns on North India. Within the design, yet, there are provisions, avenues, methods and expressions that allow for lifestyle and design to be incorporated artistically and tastefully.
Set amidst other high-quality, novel residential developments such as the popular Ashiana, Ikebana is developed on a 5.65 Acres plot of land (with the possibility of addition of another 2 acres),closeto the Japanese zone, that is home to many industrial establishments. With direct connectivity to the service lane of NH8 that provides exclusive access to the vicinity,traffic therefore is focused and dedicated largely to the Ikebana development. Complete with a total of 700 apartments with a provision for another 200 with varied configurations of the economy segment of 2-bedroom apartments and mid-premium segment of 3 bedroom apartments, the development is all-inclusive with sufficient basement parking, surface parking for residents and visitors, a utility mart under the 2 BHK tower,and a luxurious club/ recreational facility located under the stilt area in the landscapeetc.
Conceptualized from the Japanese art and style of flower arrangement called Ikebana, the housing development adapts the art’s approach of bringing in order in geometry, along with an undercurrent of unbridled creativity.Ikebana is an art in which the diversity of the plant kingdom comes into play, manifesting itself in a mélange of color and fragrance; the inter-playof leaves and flowers is substantive,yet imaginative while being geometric,and inherently, typically Japanese.
Inheriting a clean linear site, and planned with high density square-ish towers, Ikebana is defined by clean, straight lines and boundaries and is driven by an egalitarian approach. Imbibing the art of flower arrangement, the form is straightforward with free-flowing curves,edges that soften the sharpness,roof forms thatendowthe authoritative straights with an aura of organic appeal, and a botanical flavor, with an almost feminine softness.All the 3BHk units are designed as eight apartments to a core, that look into the central green and are two side open to bring in maximum light and permit sufficient ventilation. 30%of the 2BHK units are planned to face the central green, while 42% are open on two sides. With Naturally-lit staircases and sharing walls, economical construction and heat insulation are achieved efficiently.
Creatively expressing cohesiveness with nature, beauty and green spaces, the curvaceous roof forms are a tribute to the large Peepul or Bargad tree canopies, that provideshade to man-made hardscapes.The roof canopies bring respite and relief to the terrace, that is crafted asa long, connected expanse of 500 feet, arranged in meandering walk-ways, with shaded seating places, locations for congregation, meditation, yoga or leisurely strolls, chat sessions etc. The club, which is the cynosure of any residential development, has been positioned at the cross roads of the current and future development in order to create a formthatdoesn`t block views, yet invites surreptitiously into its domain; a formthat one enters without realizing that you have arrived!In sharp contrast to the typical forms of residential development, Ikebana is developed as acurvilinear form,wrapped,merged and in resonance with the landscape; a form in which the outdoors gradually melt intothe Indoors, softened and aided by a languid pool and entry puddle. Together with the usual componentof a multi-cuisine restaurant, a party hall, AI-Fresco pool-side dining, health and wellnessgymnasium et al, the massive roof top is manicured and developed to bring nature and humanity together. The site landscape is laidback, formal yet lazy, with unpunctuated greens of almost an acre interspersed with tot-lots, fragrance gardens, activity zones, with a Japanese penchant for immaculate arrangements built into the spirit of design.
Appreciating nature, the drop-off zones of the towers are imbued with the same approach;large, expansive, tree-lined, clearly demarcated for vehicular and pedestrian, leading into covered indoor spaces inthe belly of the residential towers, that are used for lobbies, waiting zones, light visitor handing andfinally circulation.The points for entry and exit into the Basement are located closer to entrance to enable smoother transitions, while an internal peripheral road is maneuvered to limit vehicular movement at surface level and segregate the pedestrian from the vehicular as well.
2017
2018
Emphasizing shape, line and form, the design processes blend the softness of living botanical from and the nuances of nature with utilitarian goals like pathways, parking,play and congregation resulting in the creating of a destination to relax the mind, body and soul, a charming treat for the senses of the residents.
Principal Architect : Goonmeet Singh Chauhan
