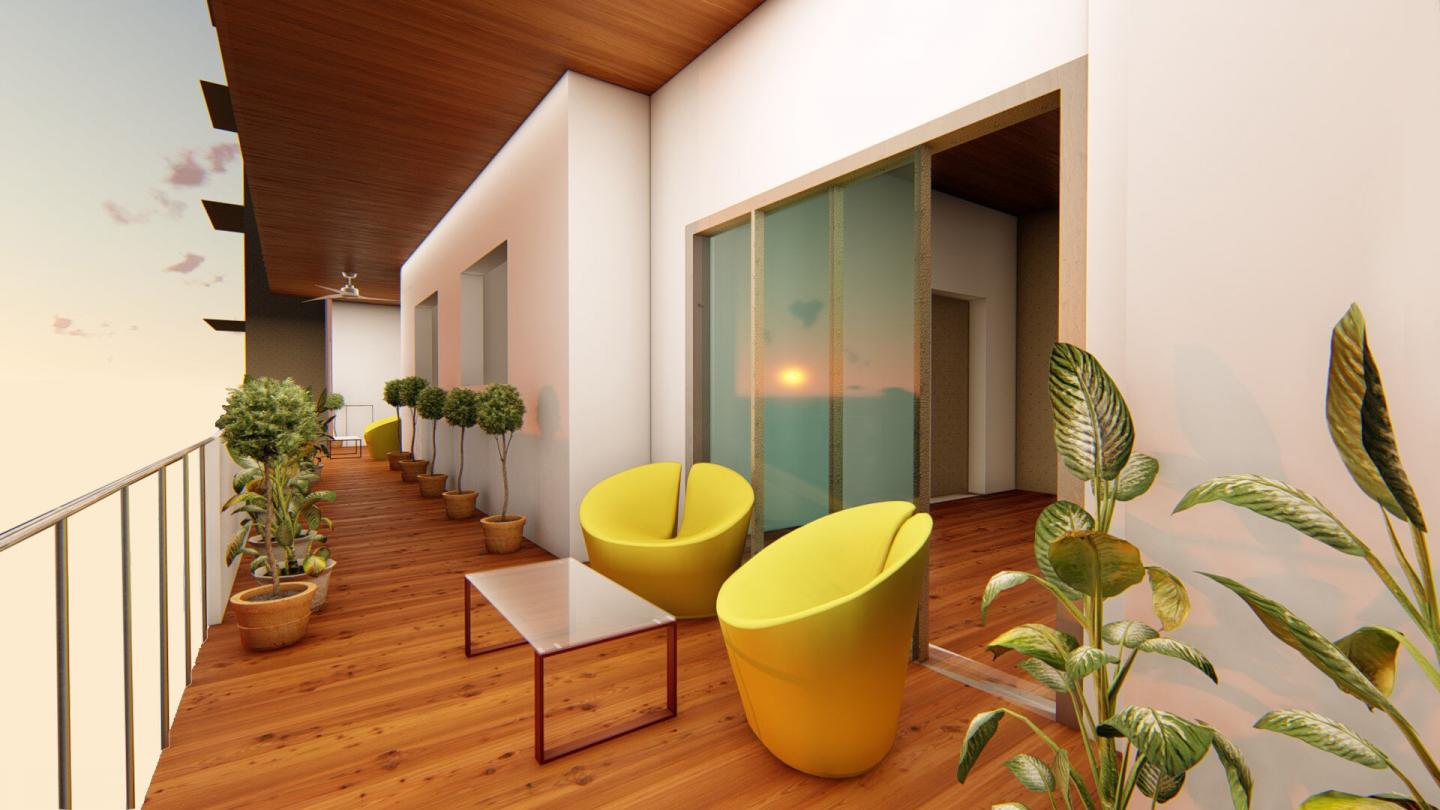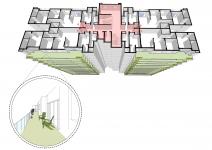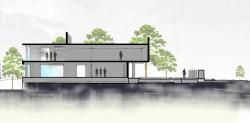Nature has not designed for humans to live 100 feet above the ground. As mammals, our senses and biological functions are deeply rooted to the ground. We need a constant interaction with the five elements of nature and need to be in close contact with them at all times. Taking the same thought forward, Lumbini by Design Forum International seeks to create a sustainable living conditions in high-rise apartments that are responsive to our inherent needs.
As a result of the land crunch and rising land prices, the idea of homes with gardens is out of reach of common man. Cities compel families to live in high-rise apartments, where life is a compromise. Although indoor quality can be regulated to a great extent with good material conditions and smart spatial layouts; yet the outdoor value in daily life remains negligible.When the architects implored further on the subject, they realized that balconies in modern housing systems were poorly designed. Balconies are important spatial conditions; A balcony invites forces of nature – sun, light, wind, rain, dust – to enter its territory and creates a space that is susceptible to changes. It demands maintenance, a ritualistic re-enactment of seasons, festivals and temporal activities on a daily basis. Balconies thus have to be spacious, well-connected to the indoors to optimize their use.
It was decided to connect the two verandahs by a 6ft wide passage and hence the entire floor plan was brought together in line. By utilizing a row layout for the entire house, the living area, the master bedroom, the kitchen and bathrooms, all face the same side and particularly, have faces connected to the balcony. Therefore, by recessing the two major components at two ends, the living room and the master bedroom, the architects carved out an outdoor living area connected to all spaces of the house.The developer being a nature lover and a dog lover, wanted apartments blocks that respond to the user’s environmental needs. While most developers would shy away from sacrificing 90 sqft of the carpet area for a balcony, the developer of Lumbini was convinced of creating a second outdoor living, instead of one big indoor living space. The confidence on client’s part played a major role in the development and landscape of the balcony.The movement inside the house was transformed from linear to cyclic, thereby adding to the narrative of a single apartment, by breaking monotony. A simple straight facade, which is considered an uninteresting element was suddenly turned into a feature by expanding family values outdoor, that makes Lumbini a successful housing. The balcony was further landscaped by adding a garden area and a water feature.The circular route not only allows flexibility of use, but is an interesting element most suited for families with children. It allows them a safe environment to play and run in a circular fashion, and an experience of living on ground with elements of nature. Therefore, a simplistic apartment is given life by adding an emotive character to the balcony, making it the genius locus of the entire housing scheme.
The garden area is placed in the six feet passage in front of the kitchen wall. Stepping stones are used to allow for movement, while the soft patch is deep enough to house small plants like green chilli, mint etc.The concrete slab is layered with drain boards, polymer decks and geofabric mesh to retain soil, while draining out excess water.This transforms the green zone into a kitchen garden filled with variegated aromas. The idea was to augment situations that would complement individual spaces. Similarly, the water feature with wooden deck adds a lightness and serenity to the verandahs, that coupled with a barbeque area invites regular participation and collection.The orientation also maintains penetration of light and proper ventilation in each room, while the balcony remains shaded during summers to regulate indoor temperature and the entire housing block is marked by temperature and air regulation from one passive design feature. The housing block is composed of four such units around a core. They define a longer axis with two terrace gardens facing opposite sides. Thus, the facade of Lumbini reveals unique spatial conditions, lifestyle and activities of each family to produce add a human scale at a macro level.
The blocks are placed on site to create edges adjacent to roads. The roads run along the periphery to reduce the amount of Asphalt on site, and keep collective spaces intact in the centre. Thus, each apartment block faces the road on one side and opens into green spaces on the other side. A variety of green spaces are provided with each apartment block that are properly designed and landscaped.
Some lawn spaces are designed for cricket practice, while some are landscaped for an experiential walk. There are pergolas that invite climbers to grow on top, thereby adding playfulness to the landscape. A separate dog park has been created for families with pets, to add serviceability to the lifestyle without creating conflict in public spaces. A swimming pool with a clubhouse occupy one of the corners, while the amphitheatre sits in the heart of the site. Carefully gardened lawns with lily ponds are the entrance features along with a gate that is a modern re-interpretation of SanchiStupa.Thus, the open spaces craft a narrative of their own by definition of hierarchy, while the vehicle parking is underground. The 10m wide road along with planters on the sides, acts like a ramp to lead one to the basement. It is a take on narrow parking ramps that make appear parking areas as unsafe and risk prone. The entry and exit to the parking is wide, with a slope of 1:12 that ensures safety and better handling of automobiles, to create Lumbini, an age-sensitive and gender-sensitive community.
Imbibing simplistic and effective design and planning tools, Lumbini uses minimum techniques to derive maximum results and fulfilall expectations from a traditional dwelling. As a result, Lumbiniis a benchmark amidst other such developments and is therefore, well-appreciated by people looking for a sense of place, and most importantly, a sense of ground.
2015
0000
Modern balconies are considered vestigial spaces that act as narrow passages, or service areas. Because of a lost outdoor feature, the versatility of indoor space is compromised. The architects thought of resolving the issue by understanding the city bye-laws. They noticed that balcony widths upto 6ft were excluded from the FAR. They realized that by recessing the indoor space by over 3feet to create two verandahs of 9ft x 18ft and 8ft x 16ft would create outdoor spaces that were large enough to incorporate activities.
.




