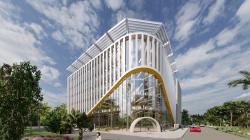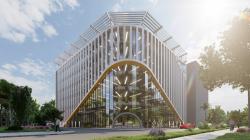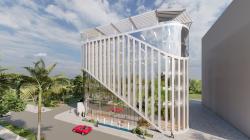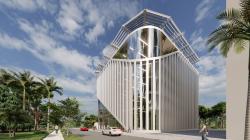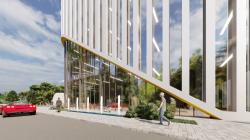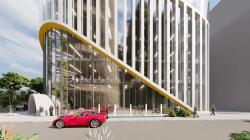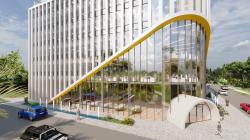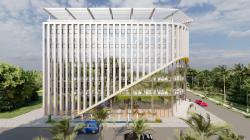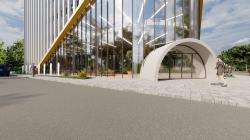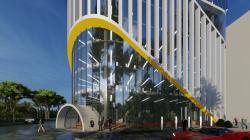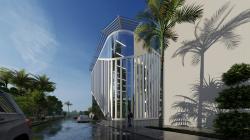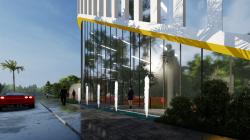The project is located in Kigali, the capital of Rwanda, an East African country.It was requested to re-design a structure that was completed as a column and slab.The new facade was designed for the existing building consisting of ground + 5 floors. A design was made with the combination of contrasts on the facade designed for the structure made with curved corner ends.The building is designed by taking the surface full of vertical elements and two completely glass surfaces together with a curvilinear line. Access to the building is provided from the corner point, from the intersection of two streets.The semi-cylindrical entrance hall refers to the curvilinear movement on the facade.From the corner where the entrance of the building is made, at the opposite point of the main street, a smaller glass opening was created in the last floors and the fiction created with vertical-curvilinear lines on the facade was continued.the vertical elements that appear white are 50 cm wide, with 1m wide double-skinned glass between them. These vertical elements that look white are GRC.
Glass fiber reinforced concrete (GFRC&GRC) is a type of fiber-reinforced concrete. The product is also known as glassfibre reinforced concrete or GRC. Glass fiber concretes are mainly used in exterior building façade panels and as architectural precast concrete.
Glass Reinforced Concrete (GRC) is a stone made from multiple elements, including fibreglass. That means it's lighter than concrete, tougher than nails and more flexible than a lubed-up contortionist.
2021
0000
G+5 floors
7000 sqm
Selim Senin

