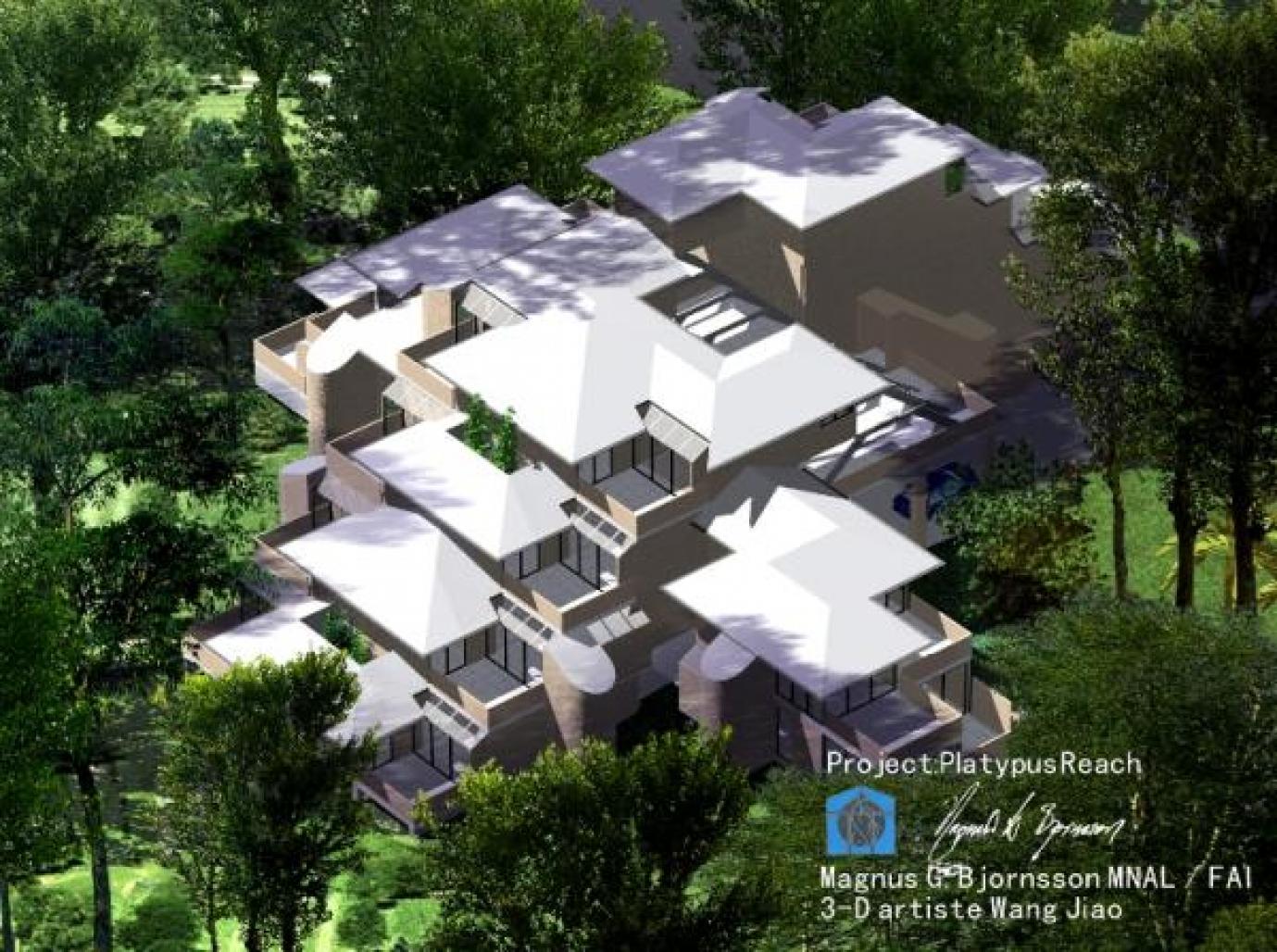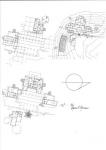The Platypus Reach proposal shows a stacking of nine "two storey houses" in an aglomeration close to the access road bordering one side of the property.
This proposed development is located in the koala corridor in Cornubia in Brisbane`s South where diminishing habitat has made the species vulnerable. It was proposed as an alternative to a conventionally planned 9 lot development, each lot at 600 m² with associated roads. This aproach would strip the site of trees. The site was wooded with approximately 20 metre high eucalyptus “koala-trees” which have now disappeared as the traditional approach was adopted by the developer. The decision was not made for economic reasons, as this development would have been cheaper than the traditional approach, but for fear that stacked houses would not sell as well as conventional detached houses.
The stacking proposed here as an alternative to the conventional development was to be constructed with the UBS building system. - For its footprint the proposed stacking uses only 12% of the site and leaves 88% untouched for koala grassing. It was proposed to be built on a gently sloping site, hence the height difference of one storey between the buildings on the north and south sides.
The supporting frame is made of fire protected 410UB59.7 Universal beams welded into "snubbed A-forms" @ 1800mm c/c - visible in the picture.
Car parking under the stacking is provided for two cars per unit. Above the parking is a communal area for toddlers to play and entry to the upper three houses. ----
About the UBS System.
The "universal building system" or "UBS" is a steel based post and beam based modular frame system employing a construction module of 3.6 x 3.6m, using 75x75x3 mm SHS columns and 150x50x3 RHS beams for bearers and linters between the columns. Joists are 150x150x2 RHS @ 600mm. In addition the system provides standardized post extensions to carry a roof rafter, and standardized “outrigger” sections, which fix to lintel and bearer to increase the design with of the module by 600, 900 and 1200 mm.
Steel of course is impervious to termites. It is galvanized and due to the way it is “skinned” it is also insulated from temperature fluctuations and precipitation.
2400x600x75mm aerated concrete panels are screwed straight onto floor joists forming a floor. At 2785 or 3000 mm length {depending on the desired ceiling height} they screw straight onto bearers and lintels as an outer skin-external-wall with 2400 {or 2700} millimeter panels being glued to these on the inside to form a 150mm thick aerated concrete external wall in one and two storey structures in climates where this method is appropriate. This is then finished externally with a Rockcote paint-render or similar.
The aerated concrete panels will gradually heat to the ambient temperature of the area where they are located. In a climate where the ambient temperature is ideal {SE Queensland} no further insulation is needed.
In climates where the ambient temperature is either to hot or to cold for human comfort, the external wall will be a composite wall, with the outermost layer being made of a 2785x900x75mm or 3000x900x75 mm polyurethane fibrous concrete sandwich panel {the fibrous concrete sheets are 4 mm thick}. The inside skin is still 75 mm thick aerated concrete panels as is the floor.
The aerated concrete panels will heat up to the ambient inside temperature and be little influenced by external fluctuations due to the extremely good insulation qualities of polyurethane.
Magnus G. Bjornsson MNAL / FAI
2000
Favorited 1 times



.jpg)




