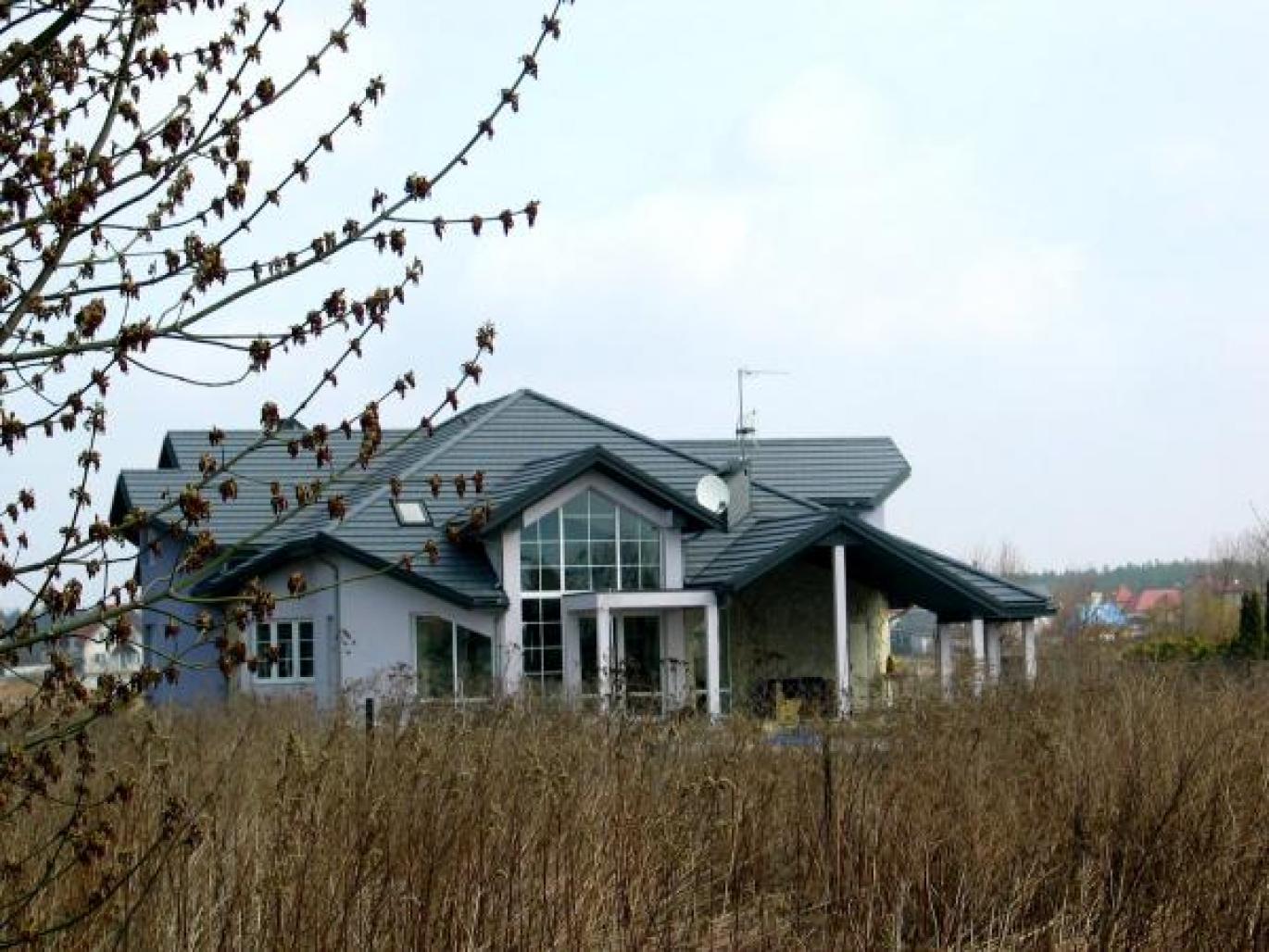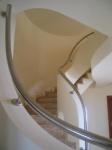usable area:
176.70 m2 ground floor
135.68 m2 first floor
minimum size of building lot:
24.49 x 25.08 m - for a building without roofings
29.49 x 25.08 m - for a building with roofings
A one-storey single-family house with a usable loft and no cellar. The house has an built garage. The ground floor is intended for the entire family. The usable lot serves as bedroom area. The slope of the roof is 30 degrees.
Selection of material options
Foundations - reinforced concrete
Outer walls - layered, traditional technology
Inner walls - of solid or chequer brick
Ceiling - reinforced concrete, rib-and-slab
Facades - plaster of a varying texture according to the facade or plaster and clinker brick facing
2005
/



.jpg)






