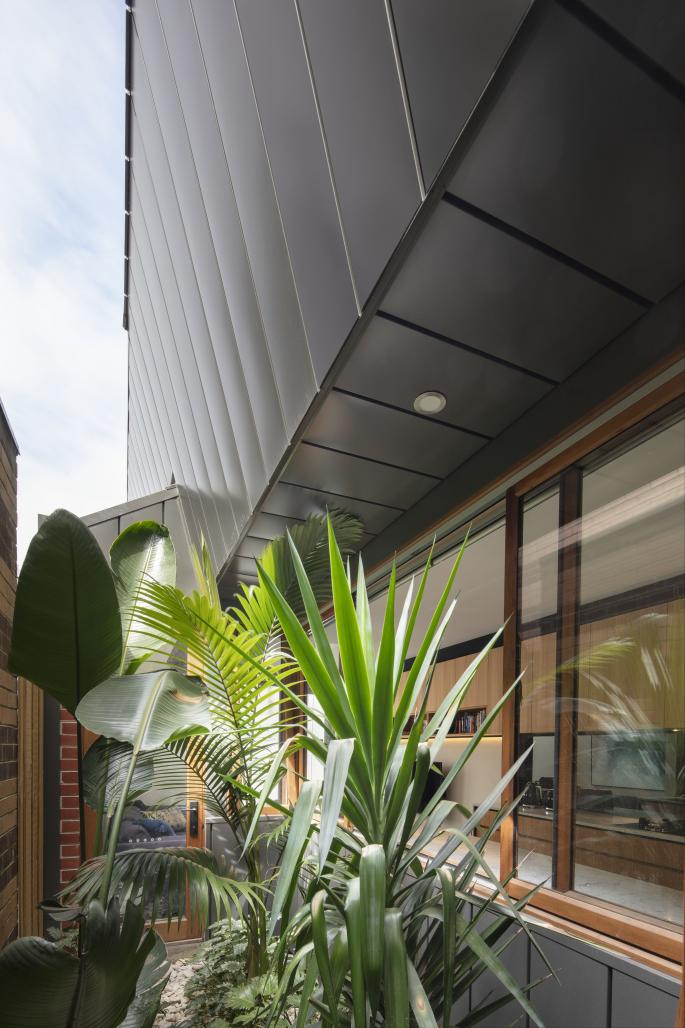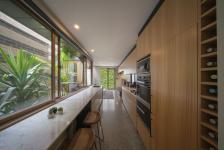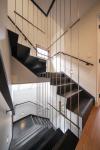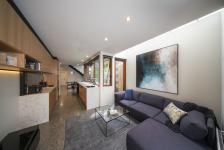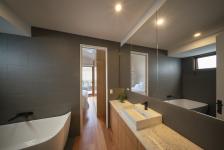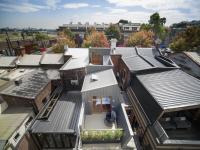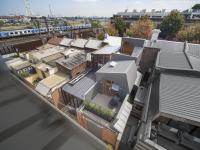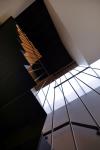The property is part of a row of Victorian workers' cottages situated in West Melbourne. This inner suburb has retained its unique character despite the surrounding conversions of industrial buildings into residential and commercial developments.
Previously this inner suburb was the country of the the Bunurong Boon Wurrung and Wurundjeri Woi Wurrung peoples of the Eastern Kulin Nation for thousands of years. Colonial expansion led to the city grid being laid by Robert Hoddle in 1837 to include West Melbourne due to population growth driven by the Gold rush. The extension of the railway followed. Flour and wool mills started developing in the area long with rows of cottages to accommodate the workers employed by these industries. The Victorian cottages kept their important legacy being protected by the Heritage Overlay HO3 planning scheme of the City of Melbourne.
Showing respect to this past heritage and taking cues from this sentiment, the front of the house was renovated to its former glory. Extending however the single Victorian cottage on this tiny land of 88m2 with 4.6m width and 19.1m length presented a challenging architectural attempt. The concept design was approached as follow:
• Vertically, to maximize the open spaces, to enjoy outdoor living and city views and to accommodate the functions demanded by the brief.
• Horizontally, to extend through the whole land on the laneway level, to carve a courtyard in the middle facing North to filter sunlight through all the living areas.
Slanting the wall in the master bedroom on the ground floor level allowed more space inside without jeopardizing the sunlight to get to the laneway level living areas. Nestling the new attic behind the front pitched roof kept the street frontage visually untouched not revealing the re-imagined worker’s cottage that lies behind. The rooftop terrace allowed the inhabitants to enjoy 360 degrees city views that were previously unaccounted for. Filtering sunlight through polycarbonate twin walls made the living areas on the laneway level more livable.
The brief of the clients was all met by incorporating:
Laneway level: Living, dining areas and kitchen connected to courtyard and laneway
Guest bedroom with powder room/laundry
Ground floor level: Master bedroom with an ensuite connected to private terrace
Study/ kids bedroom with bathroom
Rooftop level: Kitchenette and entertaining little terrace
2016
2018
Maximizing the existing footprint and cleverly using the space was integral to the brief. Rising to the challenge of a narrow 88m2 site, the functions on the laneway, ground and rooftop floors were all connected vertically. This was achieved through a very light steel stairs structure where flights overlapped each other to regain much-needed space and livability. Internal courtyards, skylights, and access to the laneway added breathing spaces that capture light and breezes on all levels. Access to living utilities and functional spaces was provided on the laneway level.
Passive Design principles were applied to all the elements. This included maximizing the exposure to the North light, stack and cross ventilation through all levels, timber double glazing with Low E-glass, polished concrete floor for thermal mass gain in the living areas, high R values for insulation in roofs and walls, Colorbond for cladding and roofing, energy-efficient appliances, no air-conditioning, low flow taps and LED lighting. Materials were resourced wherever possible locally. Xeriscaping principles were applied to courtyards and terraces. Solar panels to be installed by clients.
Architect: Nadine Samaha/ level architekture
Builder: John Samaha / level konstrukt
Interior Designer: Charlie and Elfie Pum
Structural and civil engineer: Ian Littlehales / Makit Engineers
Geotechnical engineer: Bernie Weberrus / Southern geotechnical services
ESD consultant: Johnathan Duverge / Northern Environmental Design
Land Surveyor: Michael Hipfel /John Chivers & Associates
Building surveyor: Anthony Middling /Anthony Middling and Associates
