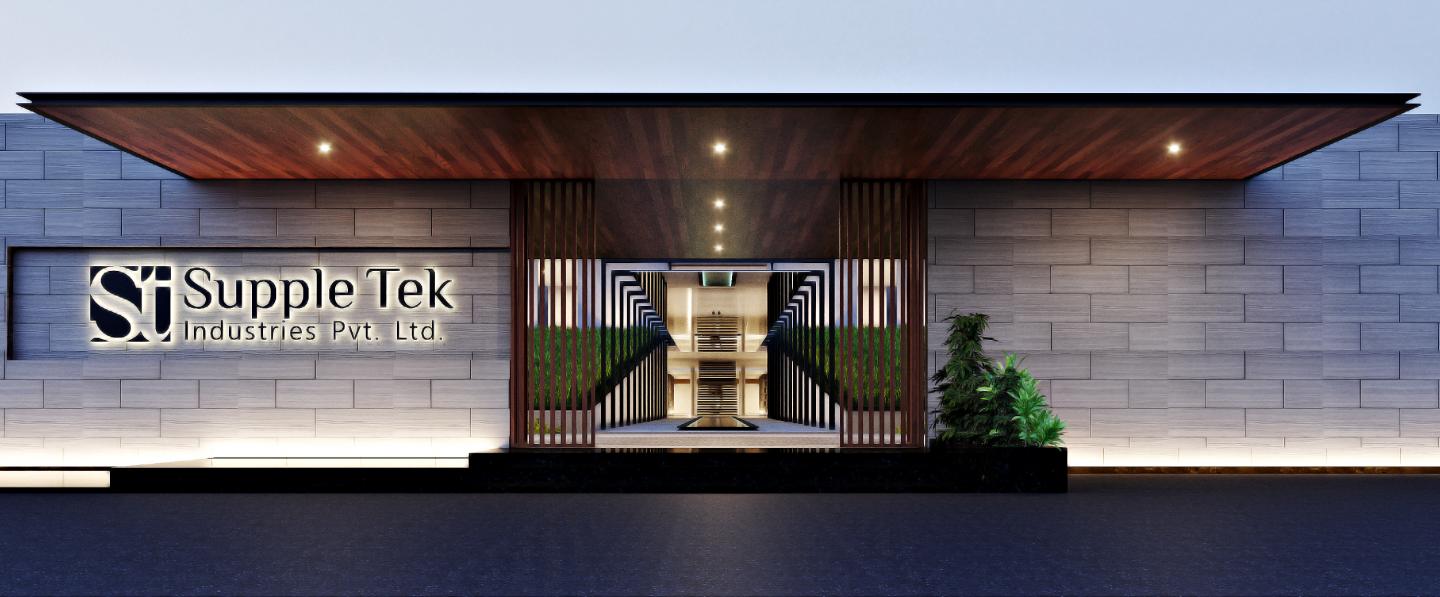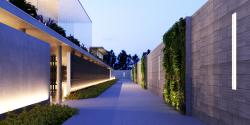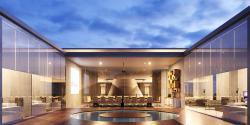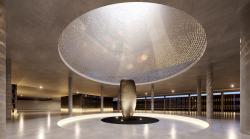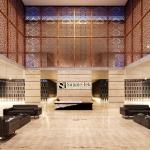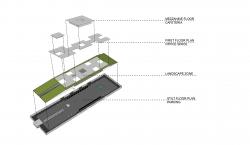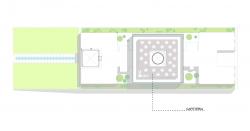Amidst the lush green fields of Amritsar lies a modern interpretation of the earthiness of the landscape and the authentic way of life. The Supple TEK office building reflects the horizontality of the surroundings in its clean vertical structure and the honest expression of materials, as well as the use of glass in its façade, mirrors the openness and earthiness. The structure is masked and preceded by a sloping green terrace bordering the modern double heightened entrance designed with the same themes of reflectivity and linearity mirroring the façade. The entrance is shaded by a strongly linear wooden pergola over a cobblestone pattern rough flooring aiming to be inviting as well as paying homage to the backdrop. A metal arcade with a slim water channel invites you into the main building and the reflective covering makes for an elegant experiential approach. The play with materiality and the overlay of concrete, brick, stone, and wood lend an air of familiarity to space. Earthy materials and raw finishes combined with a modern sleek design ensure that the building does not override the site qualities. The delicate linearity of the details and accents of muted gold and bronze in the interiors ensure a consistent theme of the interiors with the design language. The outdoors are blended in well with the use of green elements throughout the design down to the detail of the boundary wall. The expanse of the lobby is punctuated with the intricate perforated screens. As a central feature of the design, the spherical skylight breathes light into the interiors, with a sculptural stone element as the focus lending to the atmosphere of the space. As a whole, the balance of the project seems in perfect harmony with the naturality of the place.
2019
0000
Site Area: 75000 sq. ft
Principal Architect: Love Chaudhary
Architect: Arushi Bansal
Favorited 1 times
