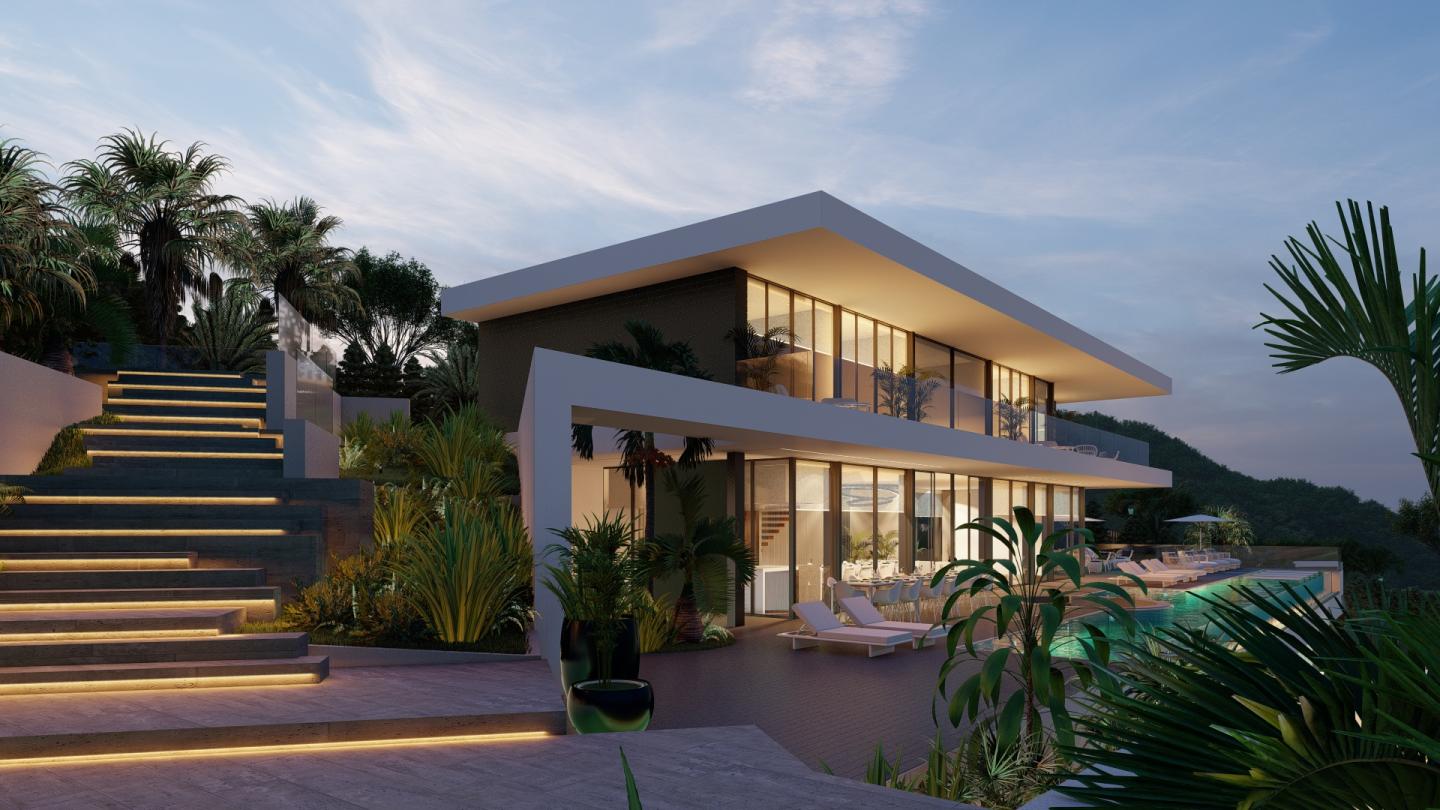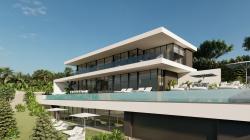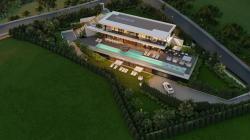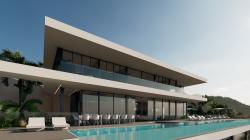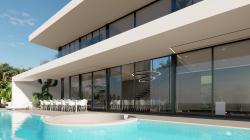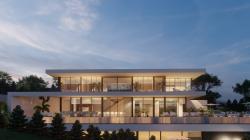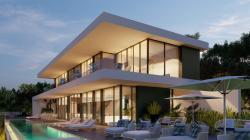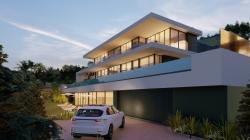DNA unveils a new luxury villa “Benhavis”, developed for Marbella, Spain. The house stands out for its concise lines and modern shapes inspired from the pure minimalism, panoramic windows that allow to delight of the amazing Spanish landscapes and a wonderful location that brings tranquillity and quietness to its residents.A balance of materials allows achieving an elegant and contemporary development.
The villa consists of 3 floors with very spacious and bright rooms, offering several bedrooms, a kitchen with a dining room, bathrooms, an outside swimming pool, a parking space, and a terrace to have an optimal rest. The design of the villa is thought out in a way to provide the residents with a very comfortable and modern life but, at the same time, to give them an opportunity to enjoy the privacy and nature around.
The house is organically combined with the surrounding landscape, and not only using expressive materials, but also through its forms.The geometry of forms and the interplay between materials guarantee a unique style of the house and create an unforgettable experience for its owners and the guests.
The villa is indescribably merged with its surrounding nature, stands out for its carefully arranged modern exteriors and interiors, and transmits to the guests the sense of harmony and sophistication.Furthermore, the views of the greenery provide a sense of serenity and reflection to the inhabitants, while grounding them to their environment.
In addition to the impeccable attention to detail throughout the design of the home it also comes with many enticing features. The house combines contemporary Urban architecture with high level building science and tomorrow’s technology.
2020
0000
PROGRAM: Dining room, living room, bedrooms, masteroom, guest rooms, service rooms, gym, bathrooms, playground room, main kitchen, service kitchen, office, infinity pool.
DNA BARCELONA ARCHITECTS
