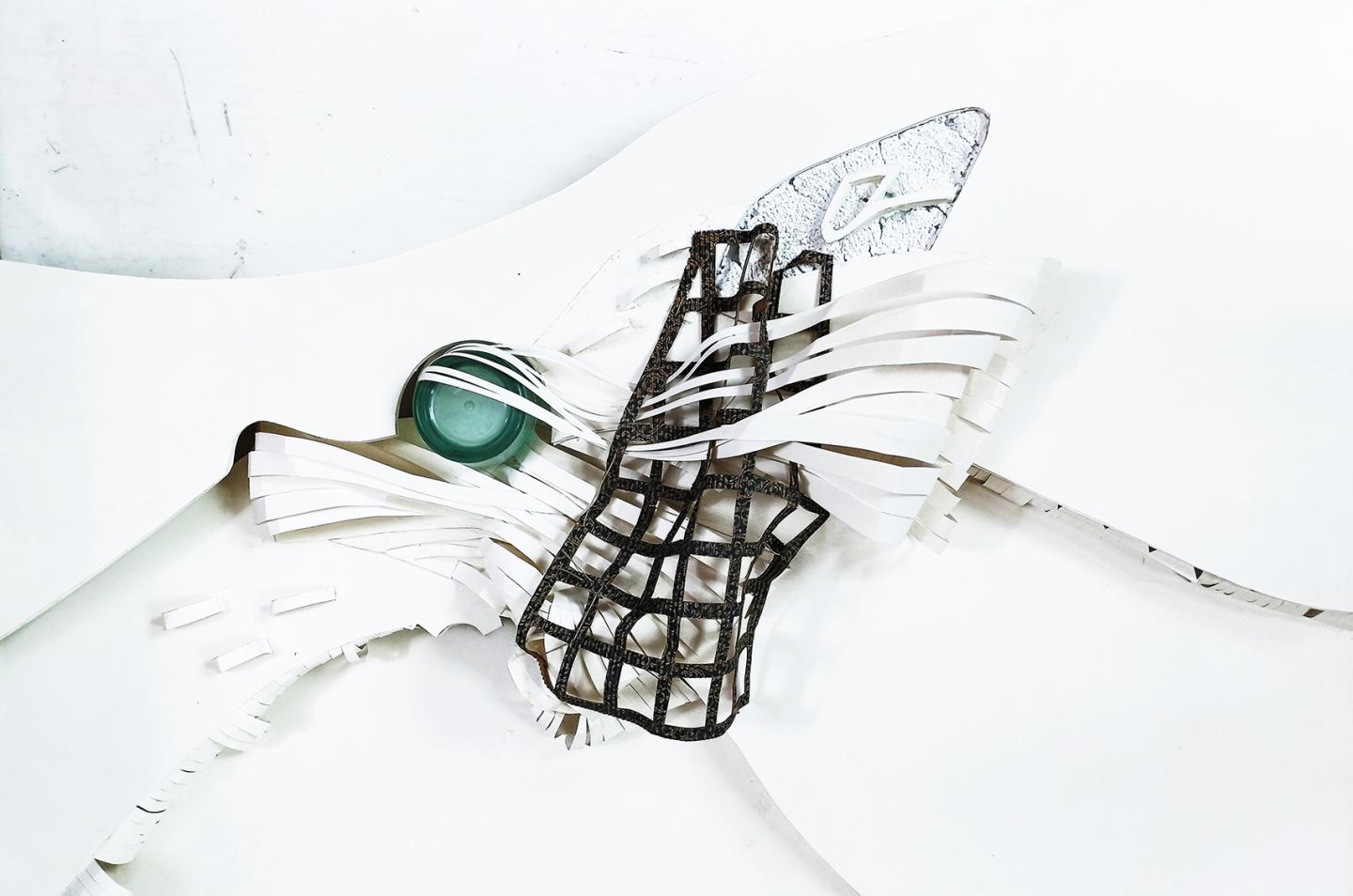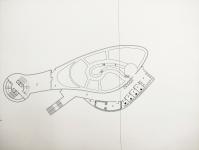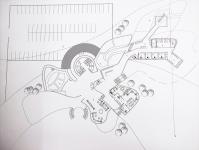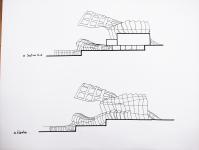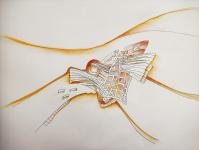The architectural project of the fashion salon design has 2 floors of furniture plan. The architectural project of the design of the fashion salon is modern in every way and has a style. By placing different volumes together, the designer has been able to obtain a shape and design that is known to people from anywhere on the building site. Another important thing in designing is getting light from all sides that the architect observes the important principle by twisting in the building and the building can receive light from all directions.
In its plans, all the spaces are designed as standard. In such a way that all the spaces that need each other are arranged together and have a good relationship with each other. Circulation is very important for the architectural project of the fashion salon. The customer should not be confused to be able to easily reach all the desired location, which is also done with stairs and elevators.
Literally, the type of walking (snarling like a cat) of the models on the stage or platform of the "Catwalk" and the stage and platform on which the models walk is called "Runway" or "Ramp".
The mannequins go one by one to the end of the platform and return to the beginning after a spin. In general, in the fashion world, catwalk and runway are both used in the same sense, and that is the models walking on the stage or platform to show the clothes, jewelry, shoes and clothes in general. Show to the audience on stage.
The catwalk can be held in a flat space such as a meeting room, or in an open space such as a beach or forest, and the models are used to display clothes and accessories of a particular brand.
In the design of this project, organic and fluid forms have been used, which is reminiscent of fabric. Also, the forms are completely transparent and designed with the inspiration of the fabrics used in fashion clothing.
2016
0000
SpiderGlasses and composit Walls
Alia Karin
