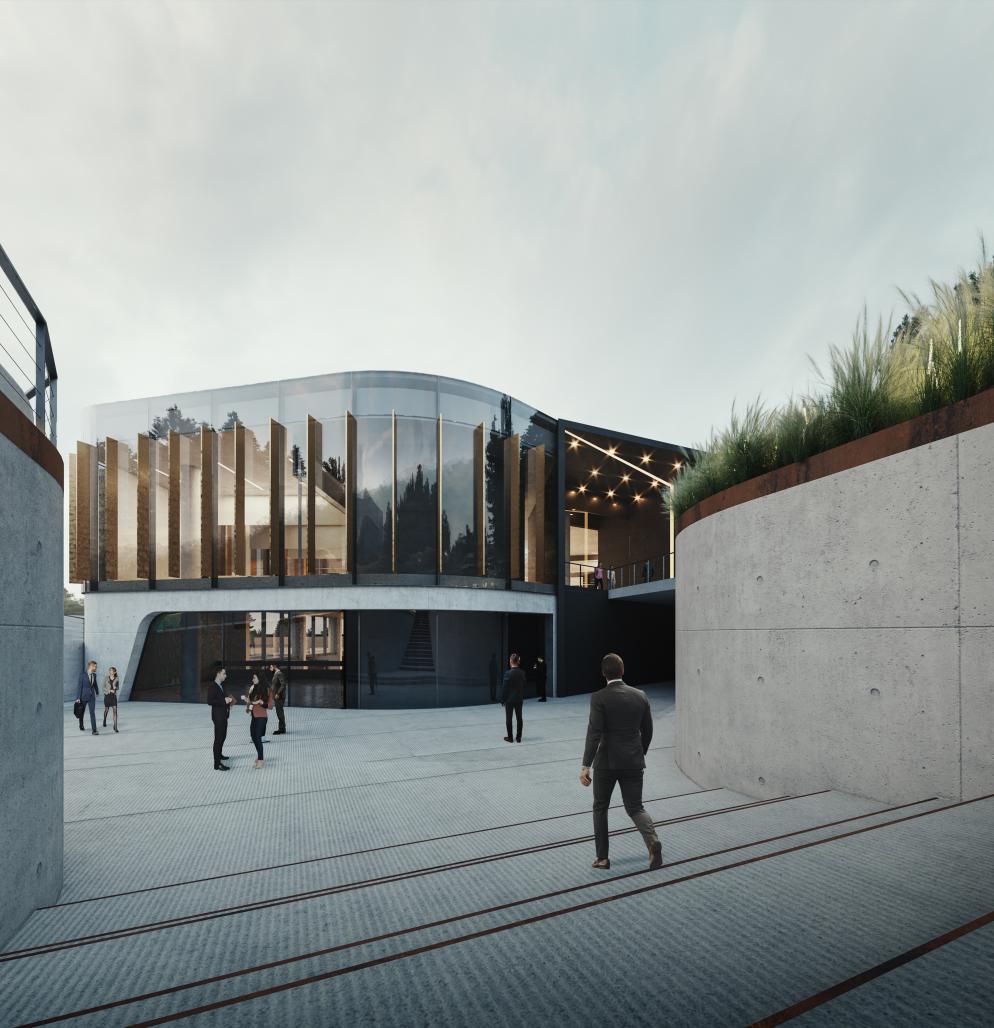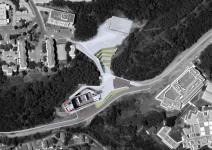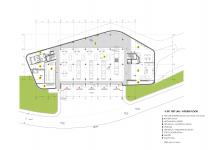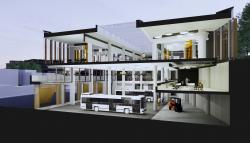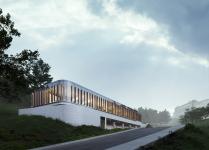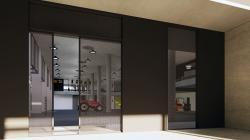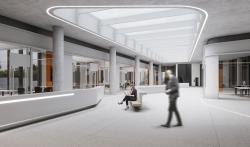The ITU Maslak Campus, ZY Technology building is designed to serve for the research and development facilities of the electric vehicles, especially electric tractor, with advanced technology designed by the firm; and to establish a center for the development of similar projects/technologies within close cooperation with the academy (Istanbul Technical University -ITU) and the researchers.
The Electric Tractor Project is also supported by the Turkish Republic Ziraat Bank, in terms of its crucial importance for its energy-saving, economically efficient and environmentally friendly solutions for the agricultural sector.
The Research and Development Building’s site is located near to the East entrance of the Campus, on a sloping area, next to the forested land. The building is a compact block of a large vehicle test area, r&d labs and offices with a total closed area of 5400 sqm.
FORM - PLATFORM
The platform and the building take their form from the surrounding borders of dense green fabric; from its relationship with the topography; from the circulation of the test lab main vehicle traffic, existing campus traffic and the potential outdoor and interior users’ traffic. The existing trees are preserved as they are and the building leans on this dense green texture.
The building transforms the existing topography trace into a designed welcoming public platform; where the vehicle testing laboratories/ateliers, technical areas are placed under this solid platform, and the offices are located as a transparent mass on this platform. At the level between the vehicle test lab and the administrative offices floors, the R&D gallery floor takes place, overlooking the test area. The sunken courtyard on the platform works as the entrance of the R&D gallery floor while the platform reaches along the façade as an exterior observation terrace.
The platform also reaches out the upper levels with green terraces to create a recreational area for the sports complex/pool which is planned to be built on the adjacent upper west area. The green terraces are also designed to create an area for alternative campus activities. This green amphitheater and the adjacent ramp also connect the dormitory area to the platform, provides a walking route with beautiful scenery of the green.
SUNLIGHT – ENERGY USE
To decrease energy consumption, the design incorporates passive-active energy-saving systems and smart automation systems. The transparent office floor takes the natural light throughout the day with the 360 degrees of glass façade, taking the advantage of the densely planted area along the South-West façade to provide shading and thermal comfort. The vehicle test lab area takes natural light through the glass openings on the observation terrace. The office floor skylight is also automated for natural ventilation and heat control. Mechanical and electrical systems are designed considering their sustainability in terms of layout/plan changes to be compatible with its flexibility.
The innovative perspective of the employer and the nature of R&D process had also an appreciated role on the creation of both functional but at the same time free, fluid and flexible spaces within a compact structure.
2020
0000
Location - Istanbul Technical University Maslak Campus, Istanbul, Turkey
Type - Research & Development, Office
Total Construction Area - 5400 sqm
Design - Ercan Çoban Architects
3D Rendering - Ivabox
Favorited 4 times
