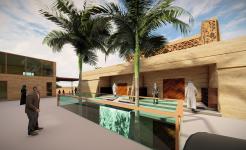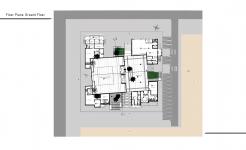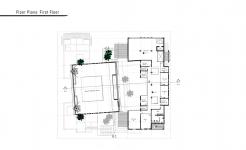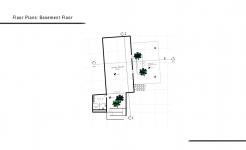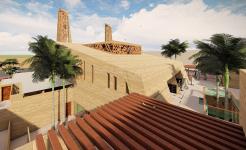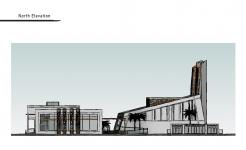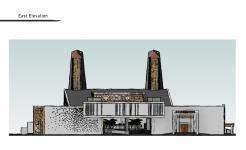This project is located in Riyadh, Saudi Arabia. Rich with culture, Riyadh city has had its unique impact on the design of this mosque, referring to cultural symbolism like the use of triangular patterns.
Inspired by the lines of the desert and the rough living conditions, this mosque is designed with careful social study to create not only a place of worship but also a place where people socially and urbanely interact, forming bonds with the society and the built environment.
A 5-axis grid was created which is the number of prayers, with a single line rotated to the qibla direction acting as a datum line.
Basing this design on the concept of emergence of a mass from another. The chaos that was created in the outer boundary of the building refers to human destruction and how prayer uniforms our lives and society.
Lastly, the tilt arrow directs upwards refers to greatness of Allah, and how humans should always seek him to protect their lives.
Sustainability in Design
Environmental
Thermal comfort was an important factor, for that the mass were created in a way to provide both shade and wind at all spaces, as well as natural ventilation, with some blockage methods for sand storms. all in relation to the qibla direction. Used materials are; Riyadh stone, a light beige color that blends in with the colors of the desert, as well as easily available in Riyadh, copper and concrete.
Social
As the building is inclusive, handicap facilities were provided, services for women and children creating a strong community in the neighborhood
Economical
Availability of material is highly economical in addition to accessibility through walking, recycling of water waste in gardens, and low need of AC usage and artificial lights
2020
0000
Location: Riyadh, Saudi Arabia
Project Date: 2020
Total Built Area: 2000 m2
Revit 2020, AutoCAD, Lumion 10, Adobe Photoshop CC.
Architecture student: Dena Gholam
Supervisor: PhD. Mohammed Fekry
Favorited 7 times




