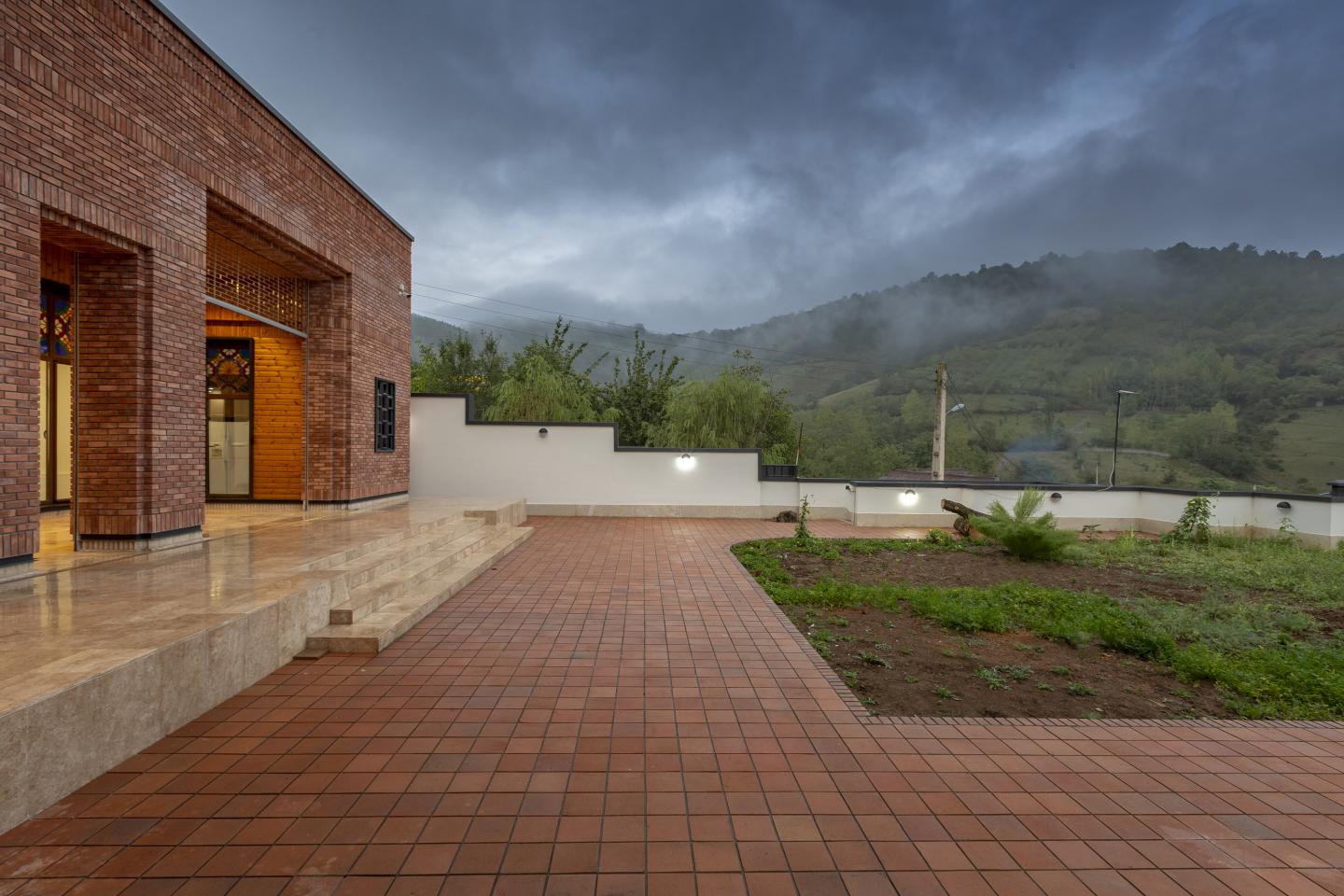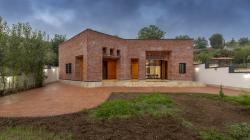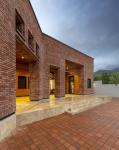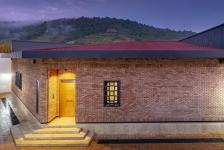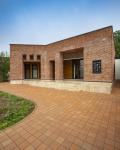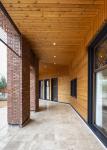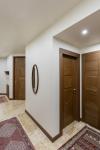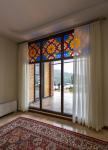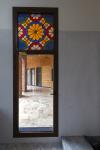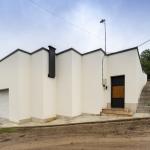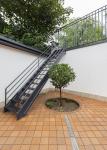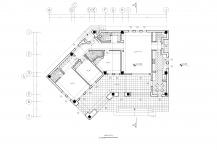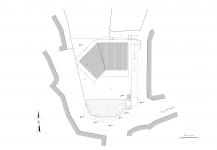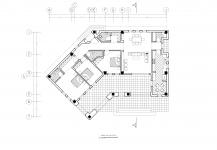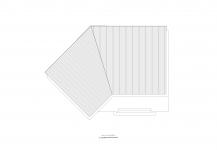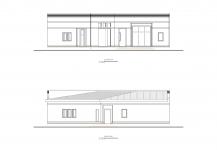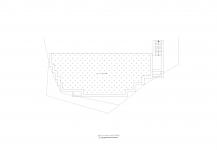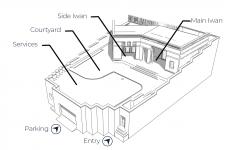The architecture of Sangdeh Villa is based on the architecture of two Iranian Iwans (vaulted spaces, walled with three walls), except that due to the mountainous location of the villa and the extroverted architecture of the vernacular houses, the Iwans are located next to each other. These Iwans are two frames so that residents can view nature’s picturesque images from different angles.
To make a distinction between adjacent Iwans, and to orient spaces to the surrounding landscapes, the western Iwan has a 45-degree angle to the main Iwan. the space behind the main Iwan includes the Family room and the space behind the smaller Iwan, includes bedrooms as a memory of Birouni (Semi-public part) and Andarouni (Private part) in Iranian architecture.
Since the villa requires service spaces such as janitor room, parking, and mechanical room, and to keep these spaces apart of the main rooms, these spaces are located on the lower level of the villa and at the end of the land slope. Unifying the service spaces, roof and villa’s courtyard is inspired by the architecture of Masouleh’s historic village.
Using specific opening proportions in the brick facade, material combination -wood, iron, and stone- and detail design of the project is inspired by the Iranian architecture.
The Sangdeh Villa’s main material for its facade is brick. The earliest bricks were dried brick, meaning that they were formed from clay-bearing earth or mud and dried (usually in the sun) until they were strong enough for use. The oldest discovered bricks, originally made from shaped mud and dating before 7500 BC, were found at Tell Aswad, in the upper Tigris region and in southeast Anatolia. The South Asian inhabitants of Mehrgarh also constructed, and lived in, air-dried mudbrick houses between 7000–3300 BC.
2017
2018
Concrete Structure
Red Brick
Thermo Wood
Thermal Brake Windows with Orosee
AmirHossein Alavizadeh
