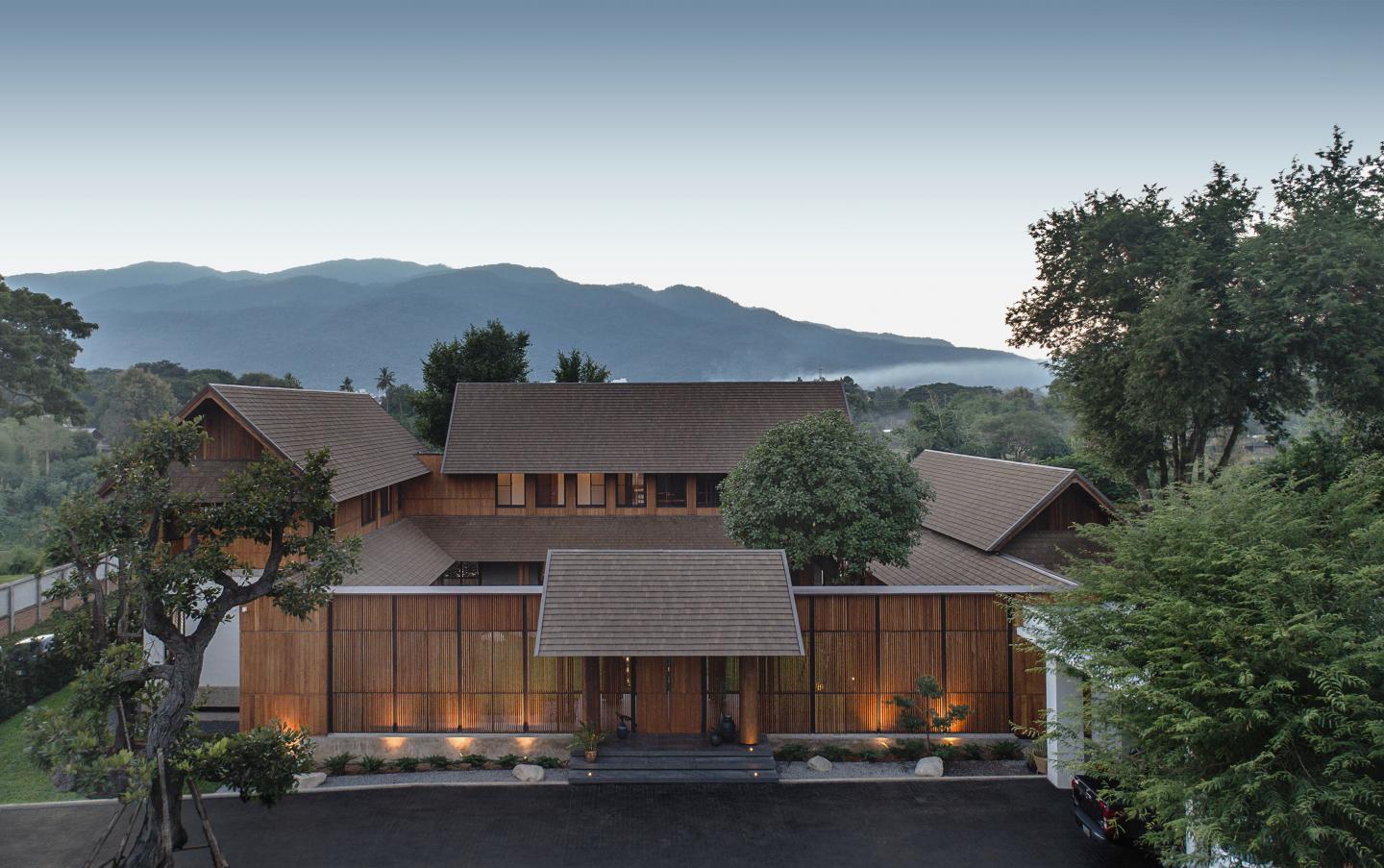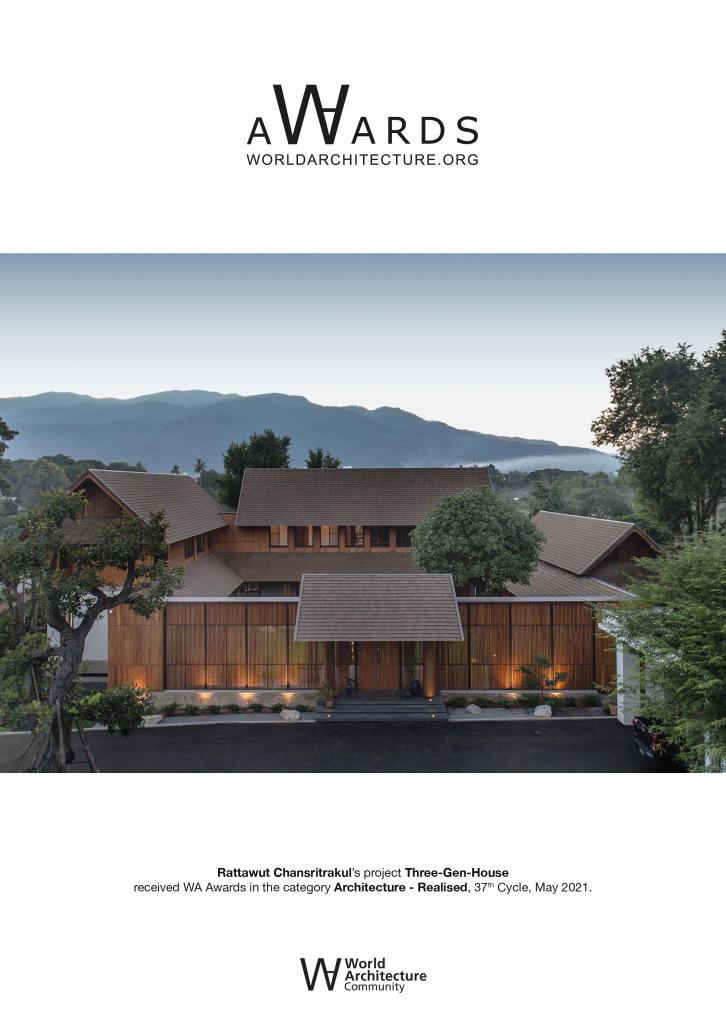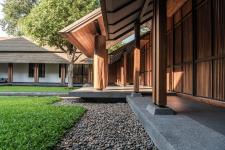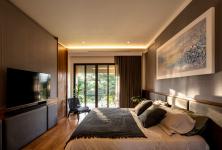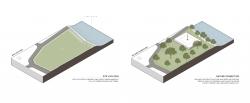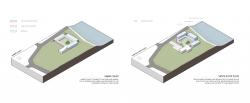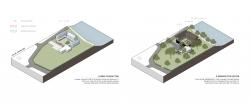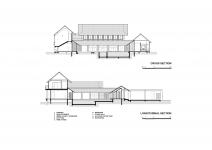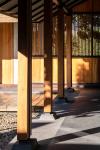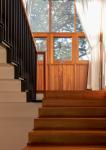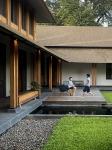THREE-GEN-HOUSE
Three-Gen-House is a family home located in Chiang Mai, intentionally designed for 7 members of three generations, the grandparents, parents, and their three sons. It is situated in an old waterfront community by the Ping River, where kinship still matters. Boundaries of each household are defined by either trees or hedges, allow people to get in and out easily. Being respect to its context, the house has only Ficus annulata Blume along its property lines on the north, east and south sides, while the west side is opened, connecting to the accretion along the riverbank. And thus, security and privacy are concerned for the Muttarak family. A big, enclosed courtyard was introduced to the design, wrapped with corridors and 3 buildings. The corridors with vertical wooden slats on the exterior sides, give air, light, security, and tranquility, all fundamental properties universally desired for human housing and wellbeing. The courtyard and koi pond are the beating heart of this family home, combining these two elements that have been used in ancient and contemporary architecture, both in western and eastern design over many centuries was the focus, create a primary meeting area for all the generations, to be open in Chiang Mai’s natural beauty, and enclosed within a family’s privacy. The home is perfectly located with views of both the river Ping and Suthep mountain, yet every living space has views upon the family courtyard and on to the heart of the Three-Gen-House.
2017
2020
LOCATION: San Phi Suea, Chiang Mai, Thailand
CONSTRUCTION AREA: 825 sq.m.
RATTAWUT CHANSRITRAKUL
VIYADA CHAROENSOOK WONGWIGKARN
KORRAKOTH CHAROENTHURAYONT
PATOOMWADEE YODJAIPHET
THREE-GEN-HOUSE by Rattawut Chansritrakul in Thailand won the WA Award Cycle 37. Please find below the WA Award poster for this project.
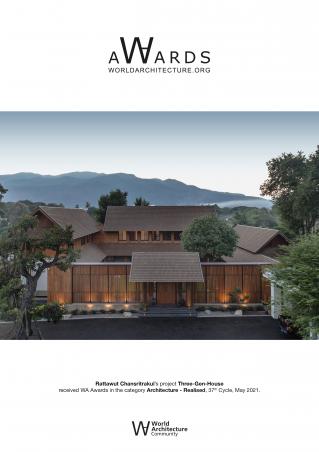
Downloaded 10 times.
