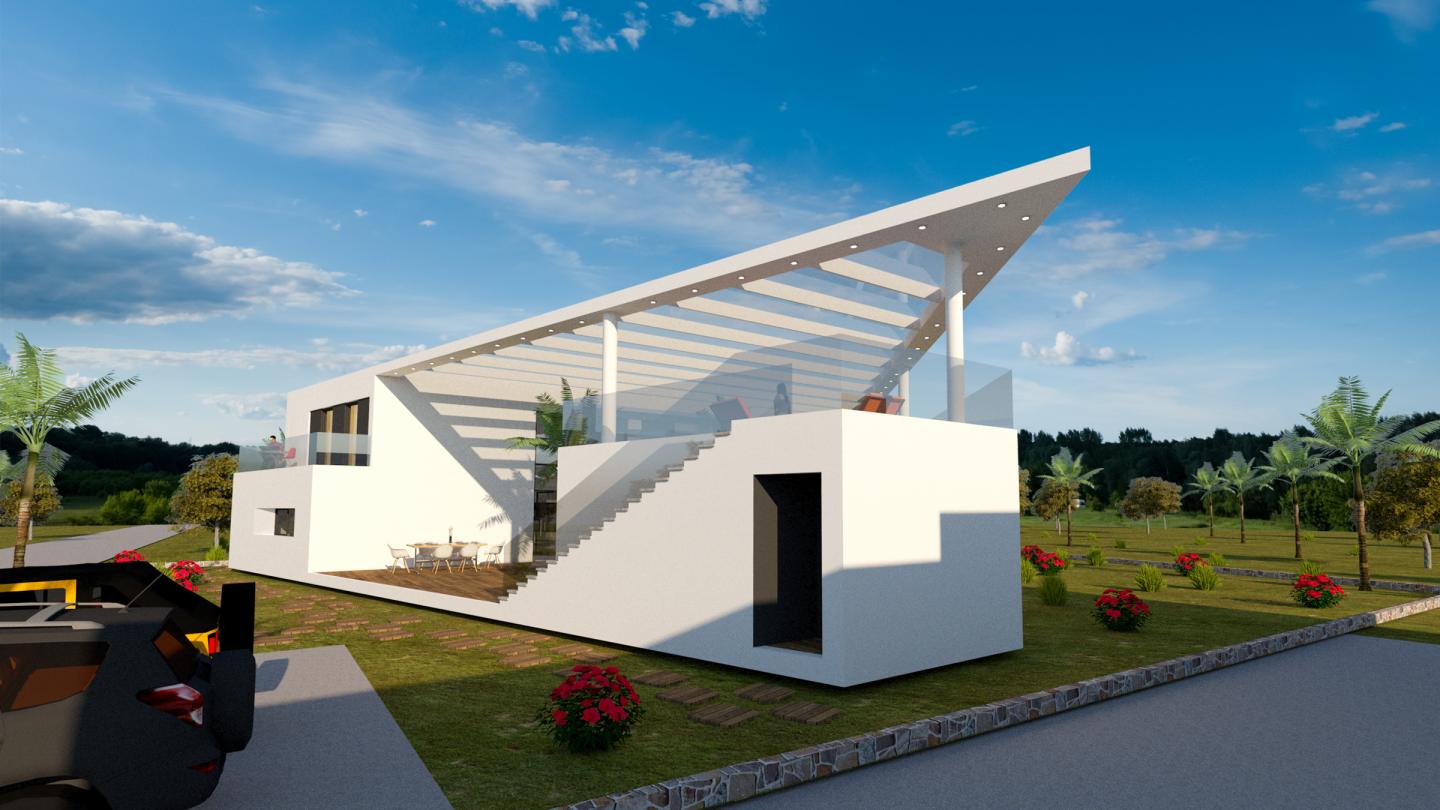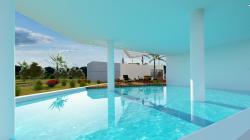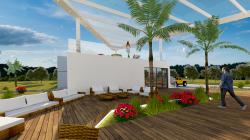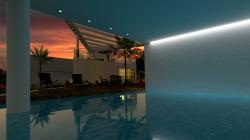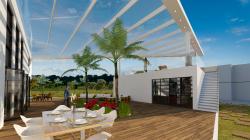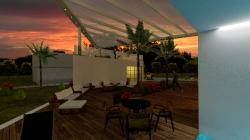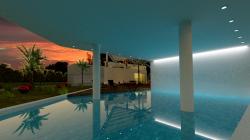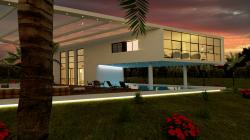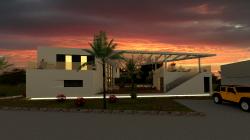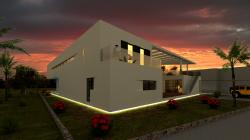The project is located in Kampala, the capital of Uganda, an east African country. Office guest bedroom are seperated from home as another wing and created a common semi open space/courtyard between the main house and guest wing. Guest wing has one floor and the main house has g 1 floors.
Since the guest room and the office are smaller than the main house's mass, the relationship between the two buildings is solved in a triangular form. The first floor ceiling of the main house mass was extended over the small volume with a pergola and a semi-open frame was created between the two masses. The project is designed to use the open air as an indoor space due to its location in the equatorial region. The semi-open area between the two sides was not considered as a space outside the house, but as an area that can be used continuously like a room in the rooms of the house.Thanks to the design that separates all spaces as two masses, the garden area on the road side of the house and the garden area at the front are connected to each other thanks to the semi-open courtyard, allowing an uninterrupted open space to be defined.In the main mass, there are 3 bedrooms and a living room on the 1st floor. The main hall on the ground floor of the house has a height of 2 floors. There is also a kitchen and an ironing room on the ground floor. The first floor columns of the house touch the pool and become a floating mass on the water. The mass with the guest room and study room has a terrace on the 1st floor. This terrace is directly accessible from the outside via a staircase.
2021
Concrete steel structure
Selim Senin
