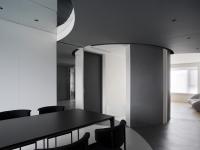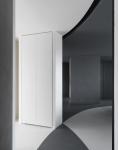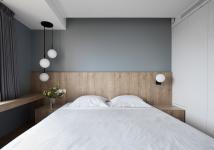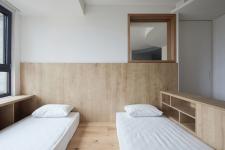“Whirly Realm” refers to a convolute, private, and easeful space. Circle has symbolized reunion and happiness since ancient times, therefore we will use circle as the basic shape of the space. The original house is common, and has four rooms and one hall, among them, each room is relatively independent, and its main room, as the entrance room, is also the connection room of the other four rooms; In the original house, its decentralized and independent room distribution has amplified the sense of distance of the six people’s living spaces; moreover, its overmuch preset wallboard has blocked occupants’ sight communication. Therefore, the original house is failed to match with the daily needs of the three generations.
We will use circle as the basic shape of the space, and divide it into three parts to form three blocks of large size, middle size and small size. Though mutually exclusive, those three blocks can be integrated and constructed, and can be organized and connected according to some special order formed in the space. In specific operation, we will emphasize structural direction through space construction, and create wide-open and muti-functional public space which can be used for hospitality, entertainment, dining, leisure, and etc. Circular arc wall will be built to separate kitchen, dinning room, and living room so as to weaken their inherent boundaries. And its building masses will be extremely extended by applying mirror-liked materials.
Three arc shapes with different radius will be extended from the center of circle in the entrance to form the structure boundaries between living room and dinning room. And their directionalities stand for the living space of the three generations. Wall mullion will be reserved to realize the mutual interconnection of sight and light. Meanwhile, it will be regarded as a funny place where children can freely shuttle and play. The sliding door of kid’s room will be embedded in TV cabinet. And after the sliding door is closed, the window frame will be exposed, breaking down visual barriers. Inside the closet will reserve an “Activity Area” which will be designed for entertainment, study and other functions. In master bedroom, wooden materials will be applied so as to create a gentle and natural atmosphere. Walk-in closet will be built for storage. Irregular spherical chandelier will be installed as the highlight of the space. Its soft and warm light will create a warm and quiet atmosphere in the room. Bathrooms will be accordingly set in the master bedroom and the elders’ room. Washing space will be set separately. Mirror cabinet will be installed to extend visual space. The design of separating three areas (toilet, shower room, and wash gargle table) will enhance the practicality of the bathroom.
The design process of “Whirly Realm” is a study on the composition of simplification, in which the coexisting and harmonious functional dynamic flow route for three generations has been sorted out through circle’s structure.
2019
2020
Project type: flat house
Building area: 150㎡
Company:Xigo Studio
Furniture customization:GRANVISTA
Chief designer: Liu Yang














