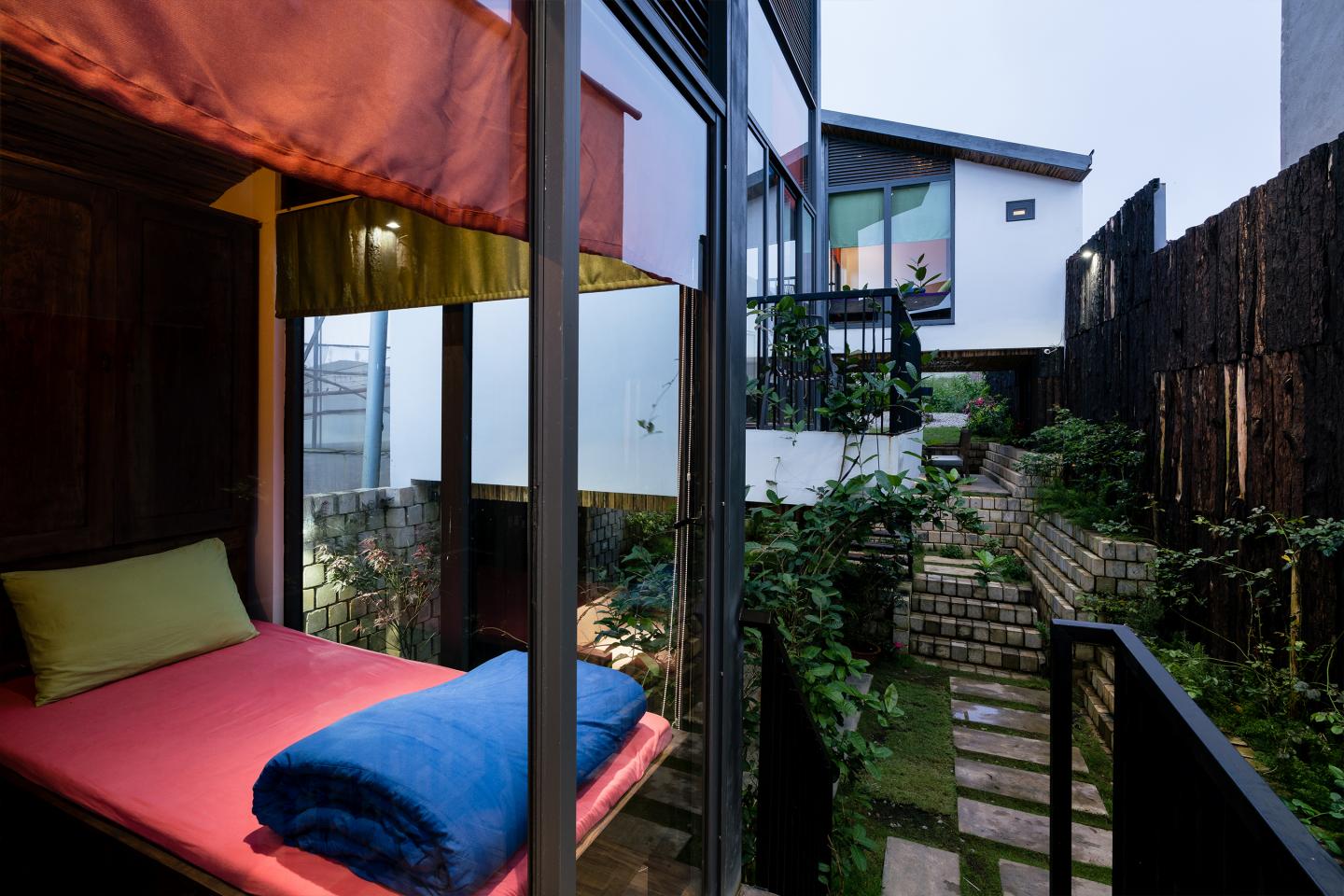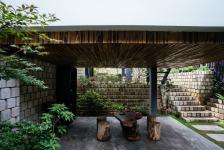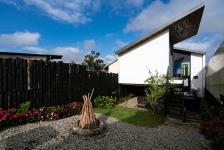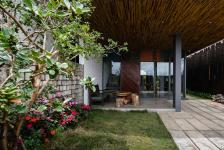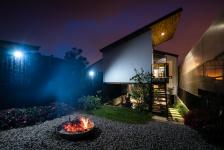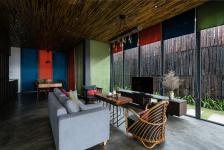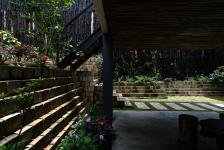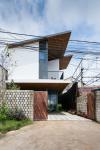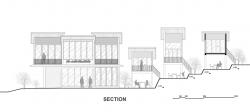Nha Nhim Homestay was built in Da Lat City where was the weather stands in contrast to Vietnam's otherwise tropical climate that no other city in the country had with mist covering the valleys almost year-round. It was located on a slope of a mountainous area, which was deserted scenery from the surrounding neighborhood in the North- West of Da Lat, and it took fifteen minutes from the center of the city to the Homestay.
The client required to design a place not only for living but also for hospitality service with a low budget as well. The site challenged the architects with its narrow and prolonging parameters, where the length significantly overshadowed the 8-meter width and there was not any scenery in the context. The terrain is extremely bad with undulating, uneven terrain, weak soil, which can cause landslides.
We decided to lift all of the elements to create an open space for the homestay and stick to the topography. The specific solution for a beautiful homestay for travelers was to create viewports from and within the premises. The units were also arranged to encourage the connection and communication between different cabins. The project included the main house and additional cabinets. One of the most difficult we have to solve was the weather which was cold in Da Lat. We created a big slope roof to avoid cold wind at night but still received cool breezes in hot weather during the day. Moreover, we divided the project into several small elements to have good ventilation, natural sunlight, reducing the use of artificial energy, causing harm to the environment.
Although we exploited a lot of things inside, we still kept the harmony with the context by using the traditional materials which were pine being the most specific material in a Da Lat. During the field trips to Dalat, we had to drive around to listen to local stories and what the local resource offered us. We found so much potential in waste materials from the area. Therefore we decided to collect and upcycle them. For instance, waste materials from local textile factories were classified and recycled into different parts. The pallet wood panels were the main ingredient for the furniture and the external wood cells were reused in-ceiling modules and fences were made of tree branches. There were also test concrete blocks being thrown away. We recreated a new purpose for them when they were carefully aligned to recreate the iconic talus slope of Da Lat. Barks, branches, test concrete blocks were the materials that we gave them a new life in this project.
In terms of sustainability in the projects, recyclable material was the most noticeable point as well as the respect of the topography which was to stick to the slope and leave them natural water permeability.
This project was a story of giving so-called “garbages” a second chance. An architect’s adventure of creating something meaningful from the trash.
2017
2017
Site area: 290m2
Floor area ratio: 0.8
Total build-up area: 232m2
Total site coverage: 59,7%
Vu Hoang Kha, Truong Nguyen Uyen Thu, Tu Phan Nguyen Truong, Tran Van An, Nguyen Long An, Tran Thi Ly Na, Hoang Quang Dong, Nguyen Thi Lan Anh
Favorited 5 times
