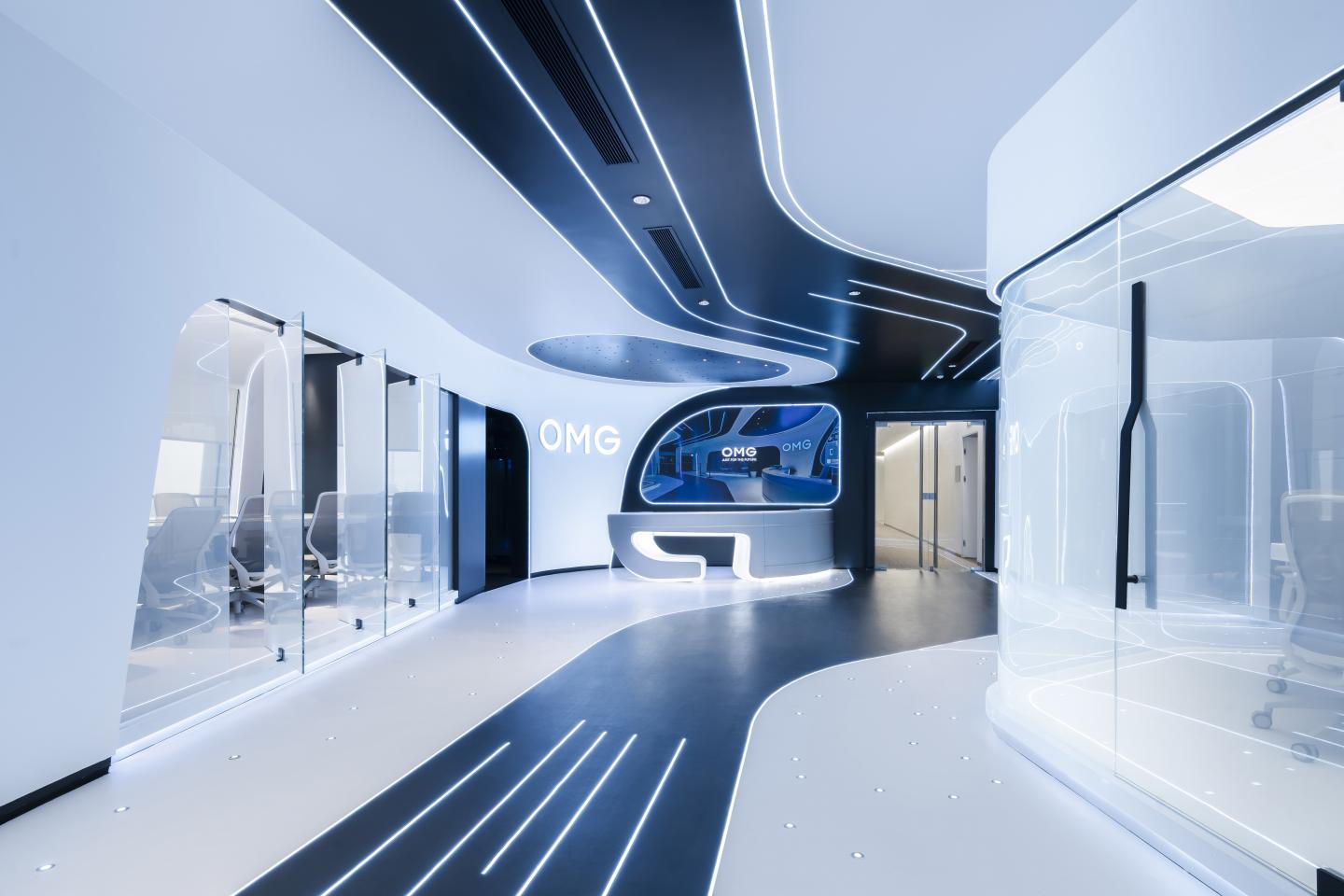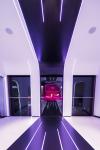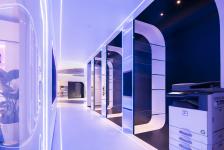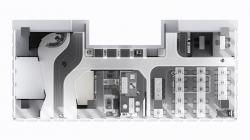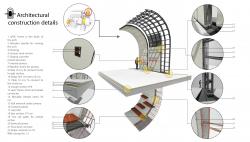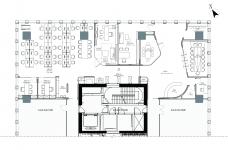OMG Architects chooses to set the office in the Hongqiao area, considered a gateway from the homonymous airport to the city centre of Shanghai. Our intention was to turn a normal working space in to a "living environment”.
Starting from an open plan in the 35th floor of Gubei SOHO tower, OMG quickly shifted to an approach influenced by space connectivity, efficiency, and most importantly- fluidity.
The poetry behind our working space was aimed at combine "individual and independent thinking" with "collective and cooperation creating" for the design of our office. The flow and atmosphere needed to embody the mindset and culture of the company. "We are a team able to combine our ideas and experiences in perfect synergy with the customer's needs, keeping our principles unchanged, always keeping an eye on the future."
The solution was to divide the space into separate uses for separate entrance. The main lobby of the office is the studio's public area, a "living space” to increase connections and interpersonal exchanges and capable to welcome our clients. Committing to an approach that dedicates the workstations to approximately half of the overall headcount allowed the development of a more independent and collected area, capable of integrating to the comfortable seats the other auxiliary functions such as the pantry room, chatting box, printing area and a large open table for discussions. The connection between public and private areas happen through a multifunctional corridor equipped with a large brainstorming wall supported by a glassed library on the other side.
OMG chooses to create a monochromatic office as the main colour language, to clearly highlight the main paths and incorporate the different functions in a more neutral context. Light is constantly used as element that helps define the different project features. These elements, in addition to the use of highly refractive materials, the use of curves to smooth the corners, curved glass and circular joints between the facade structure and the ceiling, clearly recall an important design choice, based on dynamism , fluidity and high tech. A look to the future in line with our design approach.
The two meeting rooms, as well as both chat boxes placed in the corners, are raised from the floor, almost floating in the air thanks to the skillful use of light under the entrance step to the functions. This relationship is constantly repeated throughout the office, and reaffirms itself in the relationship with the ceiling. Once you enter the main atrium, you are immediately visually directed towards the large glass facade of the building, as if to enclose in a frame the spectacular view of the city of Shanghai and the park below.
2020
2020
Floor Area: 400 ㎡
Design Practice: OMG Architecture
Project Manager: Joe Zou
Chief desginer: Piercarlo Torri, Arnold Su
Project member: Bingkai Sun
Project Supervisor: Wei Wang
Furniture Design: OMG Architects
