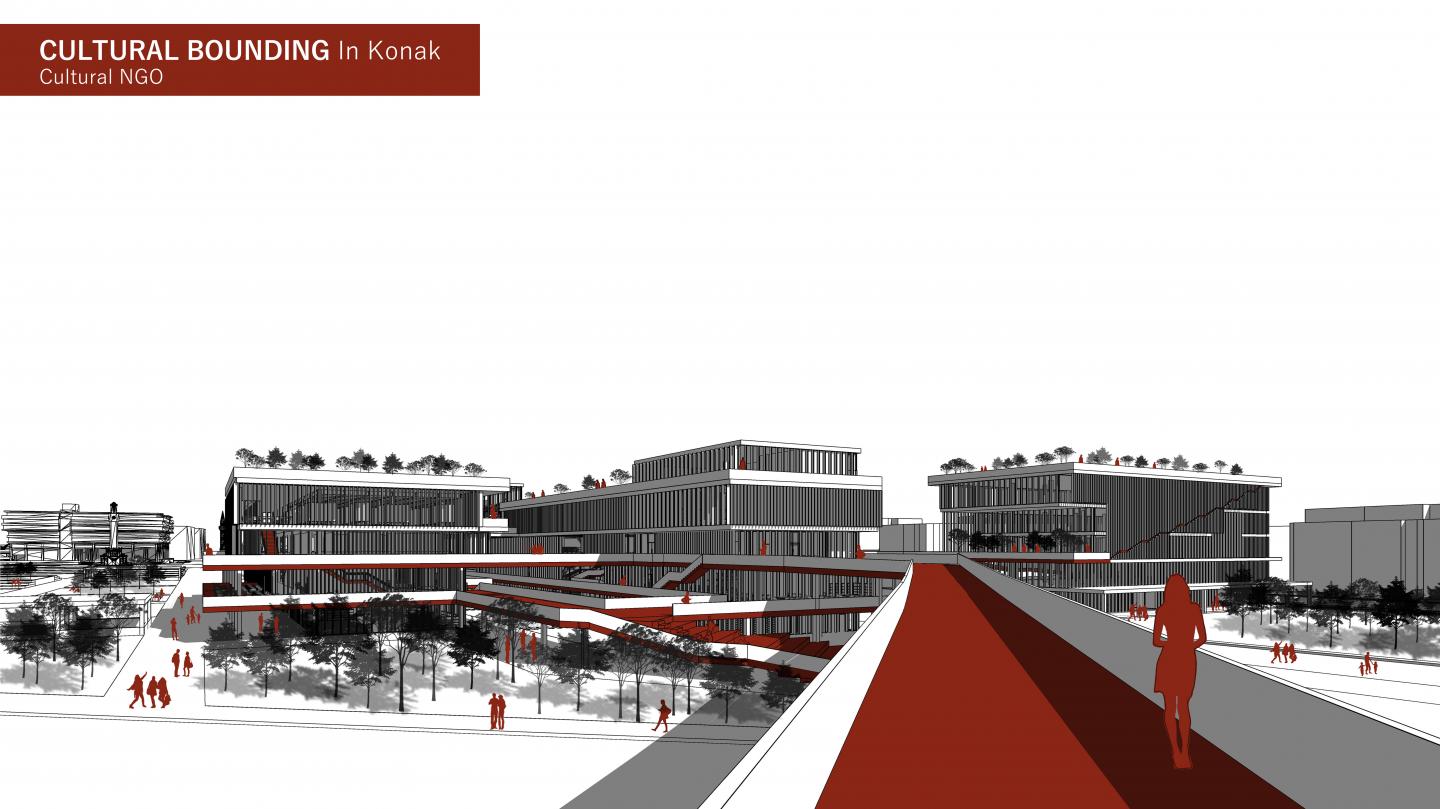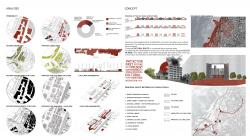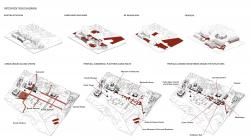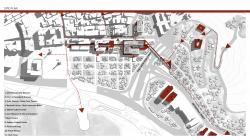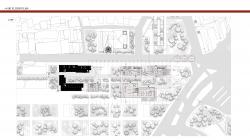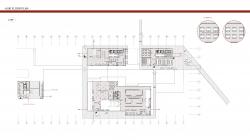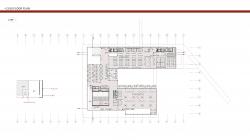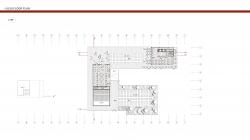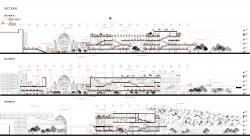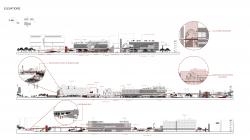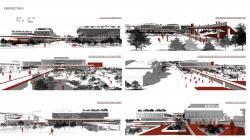The subject of the project is : ‘The Adaptive Urban Mutation and transformation about City Center, Konak in the future’. For years; It has served people with various commercial units, has been a hub for transportation and has many historical and cultural structures. Konak, which has an important place in the city memory, although it has a lot of human mobility, has very few areas that provide human interaction. This center, which lives during the day, turns into a ghost area due to the lack of activity at night.
The advantages and disadvantages of the site were evaluated by analyzing the results of the site study.
The permeability levels of the structures have been determined. In this direction, the solid-void rate of the project area was understood and the design was shaped according to these results.
A more active use of green is aimed by examining the usage types of green areas.
The ground and platform transitions of Cultural NGO, which is the proposed structure using Nolli Map, have been set up. As a result of this fiction; Ground permeability has been increased for purposes such as increasing the use of the public, easy access, increasing the visibility of the cultural buildings that are blocked, light intake and air circulation.
After analyzing the settlements of the buildings by determining the layers from the old inner harbor to the present day, it was noticed that the structures overlap with each other as the coastline progressed. Thus, it is realized that historical and cultural structures remain in the background. As a result of these analyzes, it is aimed to preserve the value of cultural heritage and increase its visibility.
Assuming that the existing administrative structures will be moved from here in the future, people will play an active role and interact in the administration due to the NGOs, and NGOs will be in the capital center of Konak, a Cultural NGO has been designed in the site.
In the light of these ideas, the cultural structures in and around the project area were determined. A cultural route was created to connect structures which have different zones within themselves. The reason for the positioning of the proposed NGO structures in this area is that the main bounding point on the route is the SGK blocks.
The aims of the interventions were to increase visibility and using of the cultural and historical structures and permeability. For these reasons, the demolition of the National Lottery Building was proposed to expand the ground passage.
In addition to the National Library, the buildings that block the street leading to the 2nd Beyler Street and increase the capillaries in the direction of the culture route were also destroyed.
It was suggested that the parking lot would be an automatic parking system, thus reducing the built area. The reduced built area was designed as green area, thus a more environmentally friendly and people-oriented design was proposed.
By giving importance to the National Library and Cinar Cinema, the view of the national library was opened from different perspectives. It was included in the design, without changing the function, in order for the Cinar Cinema to continue.
Cultural NGO offers open activity areas in the recreation area in front of the National Library for the artists.
Observation, open-air cinema and garden are designed by using a roof. In this way, it aims to increase the areas of interaction between people. Some of the open areas created are defined as the use of green.
The platform, which is proposed and designed in different levels; It offers access not only to the ground but also to buildings of different levels.
Gaps were made in the platform to increase air and light intake.
The use of sunshades and skylights was proposed for controlled light input to the structures.
Without disturbing the Kemeralti ground commercial texture, the 0th floor was determined as a commercial area.
Stairs and ramps were placed at certain points for easy access from the ground floor to the upper floors.
There are circulations that allow move from the structures Of Cultural NGO through the open areas between the structures.
For NGOs where human interaction is important, flexible activity areas have been designed and their use has been diversified.The designed Cultural NGO was not just about offices, the main functions of the area were cinema, exhibition, education and workshops. For this reason, minimal office spaces and cultural activity areas where human interaction will be high in the cultural NGO were designed. Cafes, offices (in library) and workshops are designed as flexible areas, allowing different uses.Cinar Cinema and Exhibition Hall increases permeability and the participation of people in cultural events.
2020
0000
Location: Konak, is the city center of Izmir/Turkey.
Proposal Built Area: 10 310 sqm
Melis KIRBIZ
