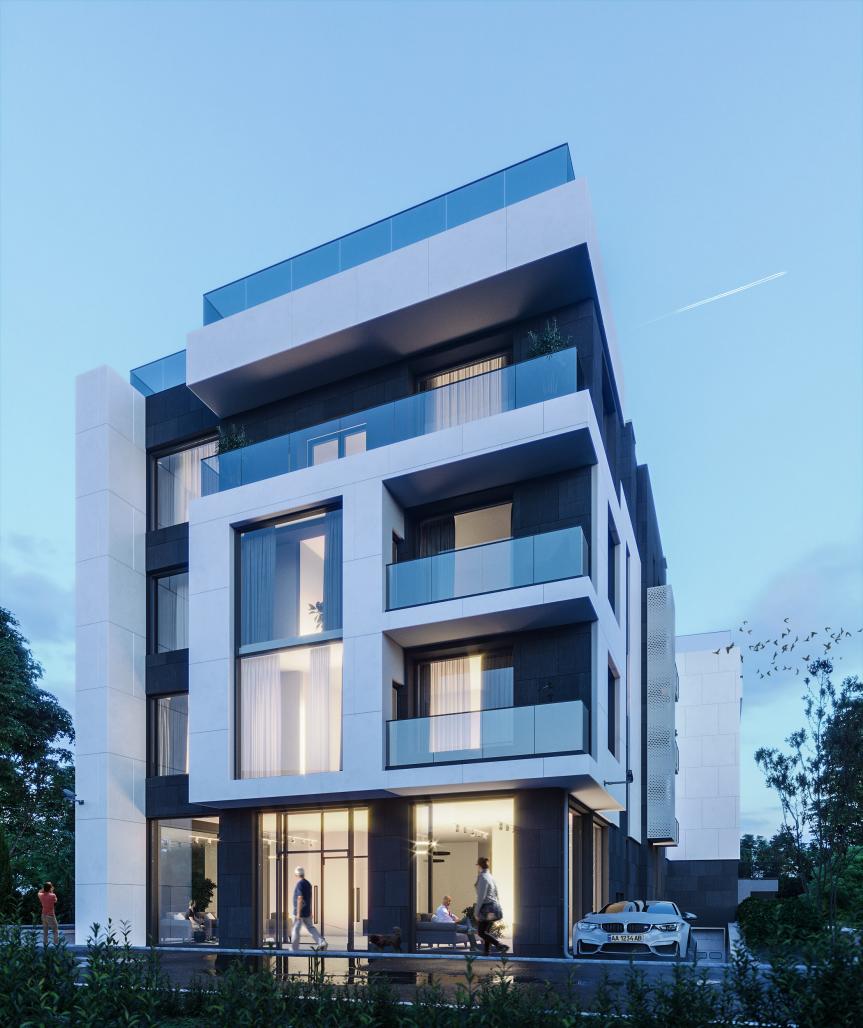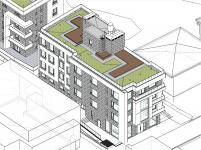Luxury class clubhouse in one of the most prestigious districts of Kiev Pechersk.
The house has 9 apartments and own parking for 10 cars.
Non-residential premises will be located on the ground floor.
Huge panoramic windows and hinged facades provide the building with an ultra-modern appearance and ease.
Projects are developed in a unified information model on the BIM REVIT technology by AUTODESK company.
Areas include:
- Private spaces area
- Area of collective spaces
- Area of service spaces
For the private area, it is envisaged that based on their activities, the dimensions of the space and the equipment and the available sizes required for them can be determined:
1: Bedroom (bedroom)
2: Storage space for clothes (wardrobes and shelves)
3: Sanitary space (bath, shower and toilet)
The spaces that are considered for the group or collective area are:
1: Living space (living room)
2: Dining space
3: Reception and entertainment space (guest room)
The service and service area identifies activities and spaces as follows:
1: Food preparation
2: Laundry (laundry)
3: Warehouse
Basic access requirements
- Separate pedestrians from riders
- Protecting drivers when getting out of the car
- Separate children and pets from vehicles
- Pedestrians access the car from home with a minimum distance and without fatigue
- Enough space for parking the car of the homeowner
The design team attempt was to create a unique yard to make an interactive space
for different uses from all ages.
2019
2020
Area: 2000 m²
Number of floors: 5 floors
Structure: with concrete frame
UAT ARCHITECTS : Serkin I., Tsvilii O., Orel N., Yovchenko O., Khromchenko O.





