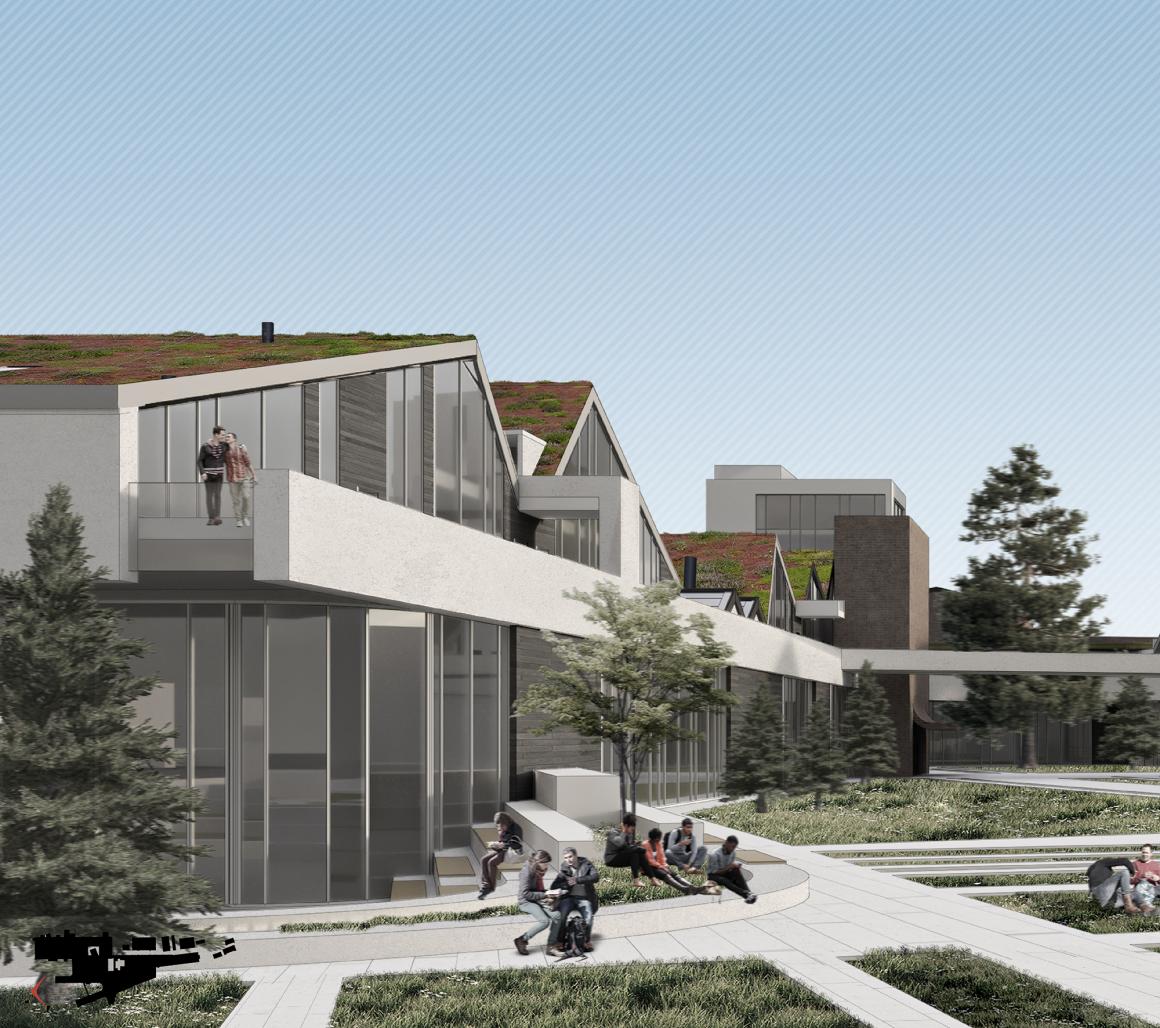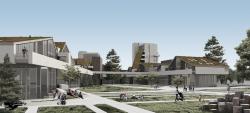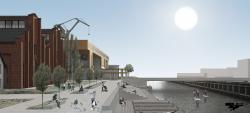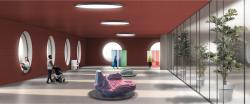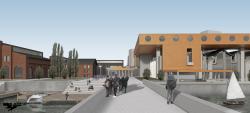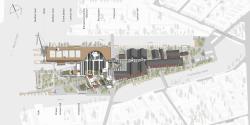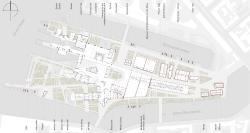Center for creative education is a multi-professional educational space mainly for young professionals, which promotes professional development and interaction of specialists in creative fields.
Creativity in this work is any activity related to the search for new things in both creative and technical sciences.
The design area is located in the gray belt of St. Petersburg and includes Galerny Island and the adjacent sections of the "Admiralty Shipyards". The territory under consideration has an important architectural and urban planning significance since its development is included in the water facade of the city on the right bank of the Neva River and completes the composite axis of the Fontanka River embankments.
Educational building "Slipway": atrium multi-level space interspersed with private workshops and rehearsal rooms. The size and proportions of the volume of the last floor reflect the historical scale of the buildings of the Admiralty assembly shops.
The building of co-working spaces: On the ground floor there are co-working spaces and lecture halls. Thanks to the abundant glazing and the surrounding plastics, the feeling of the surrounding space flowing into the interior of the buildings are created.
On the second floor, there is a private ko-living space. This is an attractive accommodation format for young professionals who want to join together in small workshops.
Different types of creative spaces of the center do not exist in isolation from each other, which encourages users to create new scenarios of interaction with each other. This allows you to cover a wide range of professional tasks and find new effective solutions.
2020
0000
The space-planning solution of the center is built around a central atrium with a courtyard - this is the unifying element between all the buildings of the center.
The complex functional structure of the complex is due to the desire to create a variety of scenarios for the use of the object. This approach promotes non-standard thinking and creativity in the activities of the residents of the center.
On the ground floor of all the buildings of the center, there are public spaces, such as cafes, lecture halls, coworking, media library, exhibition spaces, concert halls, recreation, and galleries. This is the connecting level of the complex, where new connections should appear between specialists in different fields and between specialists and citizens.
On the subsequent floors, there are more private spaces, divided by the types of activities of their users. The boundaries of these spaces are necessary to preserve the individual traits of the professions, but they must also be permeable to interdisciplinary teams.
Kolodin Konstantin. Associate Professor, PhD
Korolev Viktor. MSc
