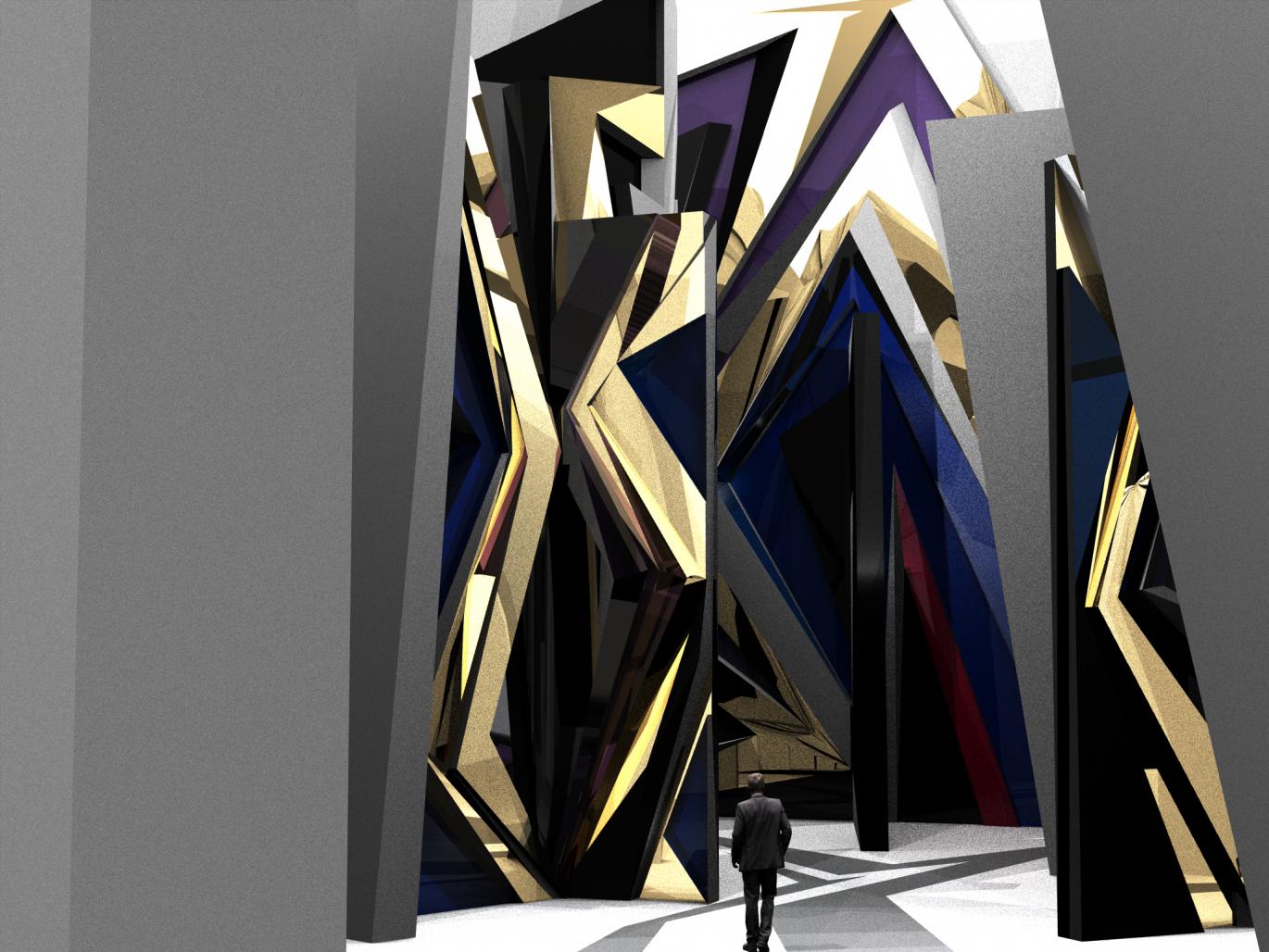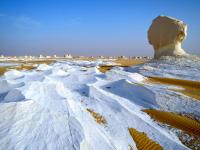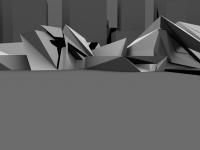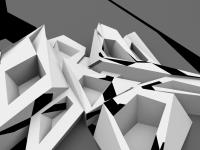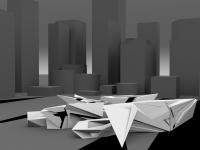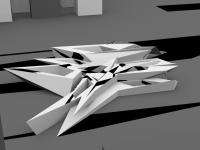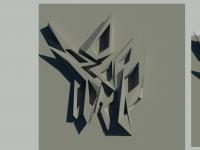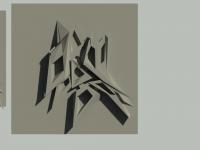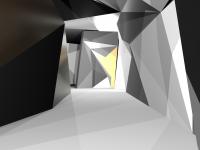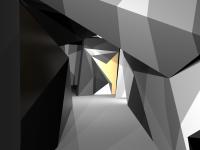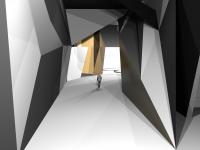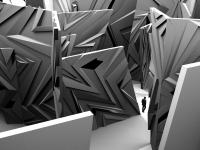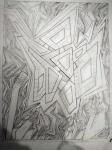Project idea
The main idea of the project is to transform the prevailing pattern in the embassy building from a government building only to a building that disseminates the culture of his country with its history, customs and tradition in order for a convergence between the different cultures between the host country and the people of the other country and this is the main role in my view that the embassy should perform by increasing the permissibility for all Categories in order for there to be activities for visitors to be energized by the cultures of the country while preserving the political and governmental role of this embassy in existence and independent of the ways in which the embassy carries out these activities without conflict with the two functions, and this is what we find in this design in terms of the environment and the idea of design the design of an Egyptian embassy Saudi Arabia its idea came from the surrounding environment in the desert and it appeared in the shape of the building building like rocks ,mountains, hills that existing in the desert environment to make connection between the environment and building and the other idea came form the Geometric shapes that ancient Egyptians use in their designs like pyramids , temples and other building that they use Many ideas emerged based on this concept to combine those two ideas in this image that fits nature and looks at the systems and the future concept while preserving the environmental beauty
((((((The building has an image that the visitor feels that it is in an ancient Egyptian building in the ancient era, designed by our time and its technologies)))))
Project description
. This is for the design concept and design basis. As for the interior design at the beginning, the ground floor, and the functional relations, it has been divided into several parts connected to each other to the degree required for the job as the beginning is part of the use of visitors with linking relationships at the beginning. Entering the building that the visitor needs in terms of services, where part (reception / consulate / A cultural part / part of a historical exhibition / a lecture hall) and this part for visitors to learn about this Egyptian culture. The middle part is the general administrative component (such as the economic and media component). The final part of the building is the private part (the political part). The link between these relationships and vacancies with a certain security level according to the type of the user using a security system that allows movement according to the type of the user and the degree of passport for him. As for the second floor we find (the ambassador and the accompanying administration, and from inside the ambassador’s office the ambassador can reach the third floor of his residence through the stairs. As for the rest of the second floor areas, we find (the military attaché and the communications part) and this part is for workers only and there are no visitors or according to certain permits. As for the waiting areas, there are waiting areas on the basement floor for each type according to the degree of privacy and this has been done Separation between special administrative spaces, places, visitors and their activities, and the required idea has been implemented. The safety factors in this building are based on modern technological systems in terms of movement between the spaces that depend on special electronic permits to facilitate movement and reduce procedures.
2020
2021
Technical information
As for the technical part, a modern system was used that allows the user, according to the degree of permissibility, to move between the spaces according to certain security levels so that there is a degree of safety and does not hinder public use.
So that energy storage and total dependence on it in lighting during the day and using the energy storage at night so that the cost of operating the building is zero, and stone and some natural materials were used to maintain the internal temperature day and night
As for the structural system, the general use is for general heights that are not less than 7 meters and may reach 20 meters, which contributes to the general feeling of comfort, which represents the structural character that the ancient Egyptians used in the heights and a sense of the ancient Egyptian buildings, so fiber reinforced concrete was used. And steel structure systems and stone
Naguib Abdelnaby Abdelshafy
