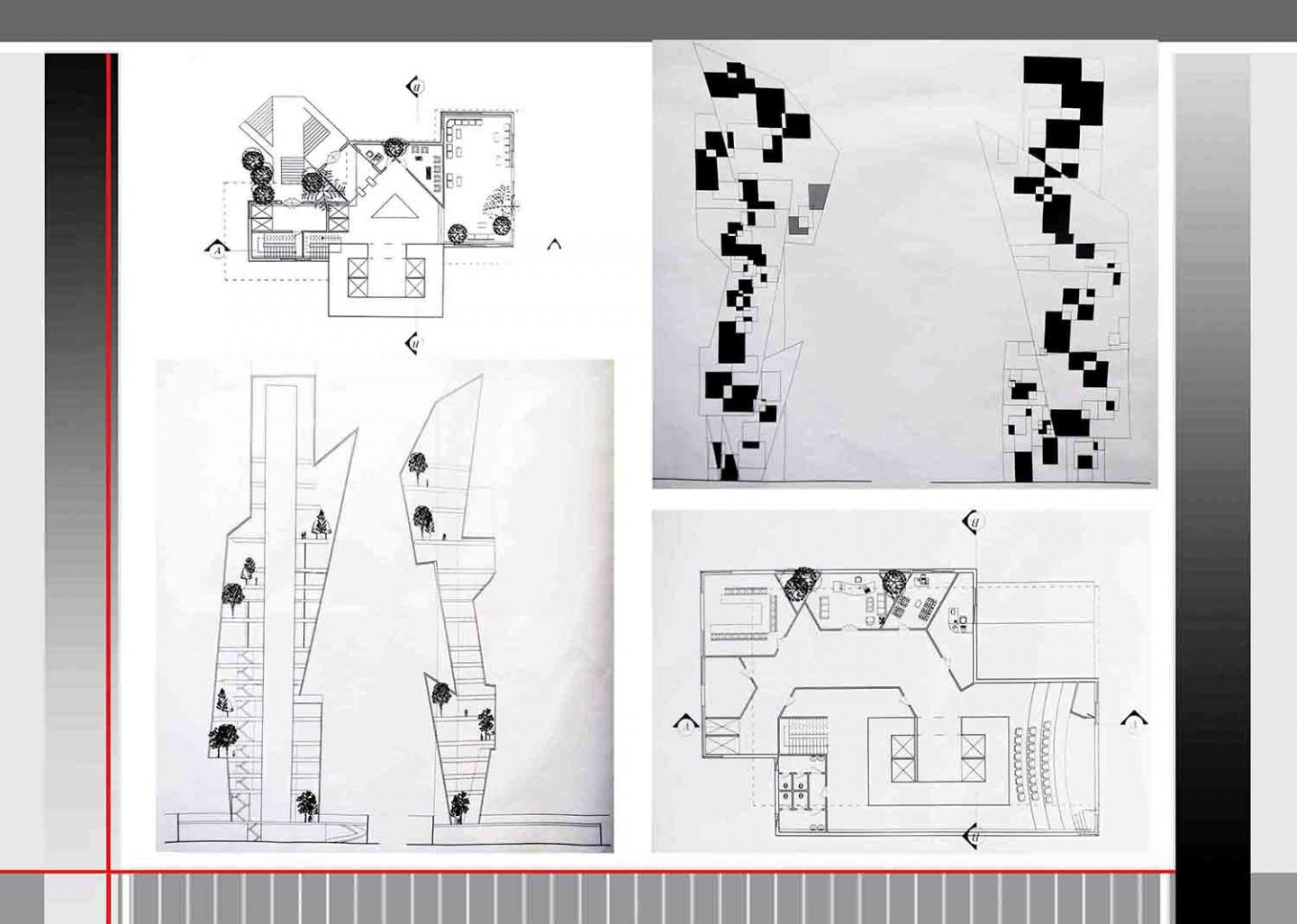The special and unique design of this project to present to companies with flexible workspaces includes quality interior space and expresses a new concept of the usual concrete and glass office building. By using bricks, in the facade and inside the building, the designer has made it more familiar and tangible for users so that users can enjoy the quality of the architectural space during all their working hours from the time of arrival and during work.
The connection of the interior space to the exterior is possible simply by specifying the vertical access to the edge of the building. The main approach in interior design was a deep emphasis on transparency and openness of office space, which not only provides a healthy office space for users, but also creates a different concept of an office building.
Due to the fact that the project was located in a dense urban context, a limited material palette was chosen to design its facade. A simple brick pattern and porous metal sheets were used to refract intense light.
In designing this project, the most important issue that was considered by the designer was the location of the ground and the block at the intersection and the change of its geometry due to the creation of a chamfer. This raised concerns about the coherence of the collection. The lack of segregation and distribution of funds caused the project designer to pursue the issue of converting the three external levels into one level and use this issue as an opportunity to create more form and display of this commercial complex. Initially, the simplest and best solution was to soften the corners to create a connection between the surfaces, but such an approach did not produce the desired result. So instead of blurring the points, he decided to create and increase nodes that are constantly changing and transforming. In the next step, in addition to adding these nodes to the outer edge, taking advantage of Wade's position at the edges provided an opportunity to create depth, increase the distance between the nodes, and also display them, resulting in nodes between The inside and outside of the set changed more.
2016
0000
Location: Australia
Total area: 8000 square meters
Infrastructure area: 500 square meters
Number of floors: 16 floors
Climate: Warm and humid
Structure: Central concrete structure
Foundation: Concrete piles in depth
rak Shan


