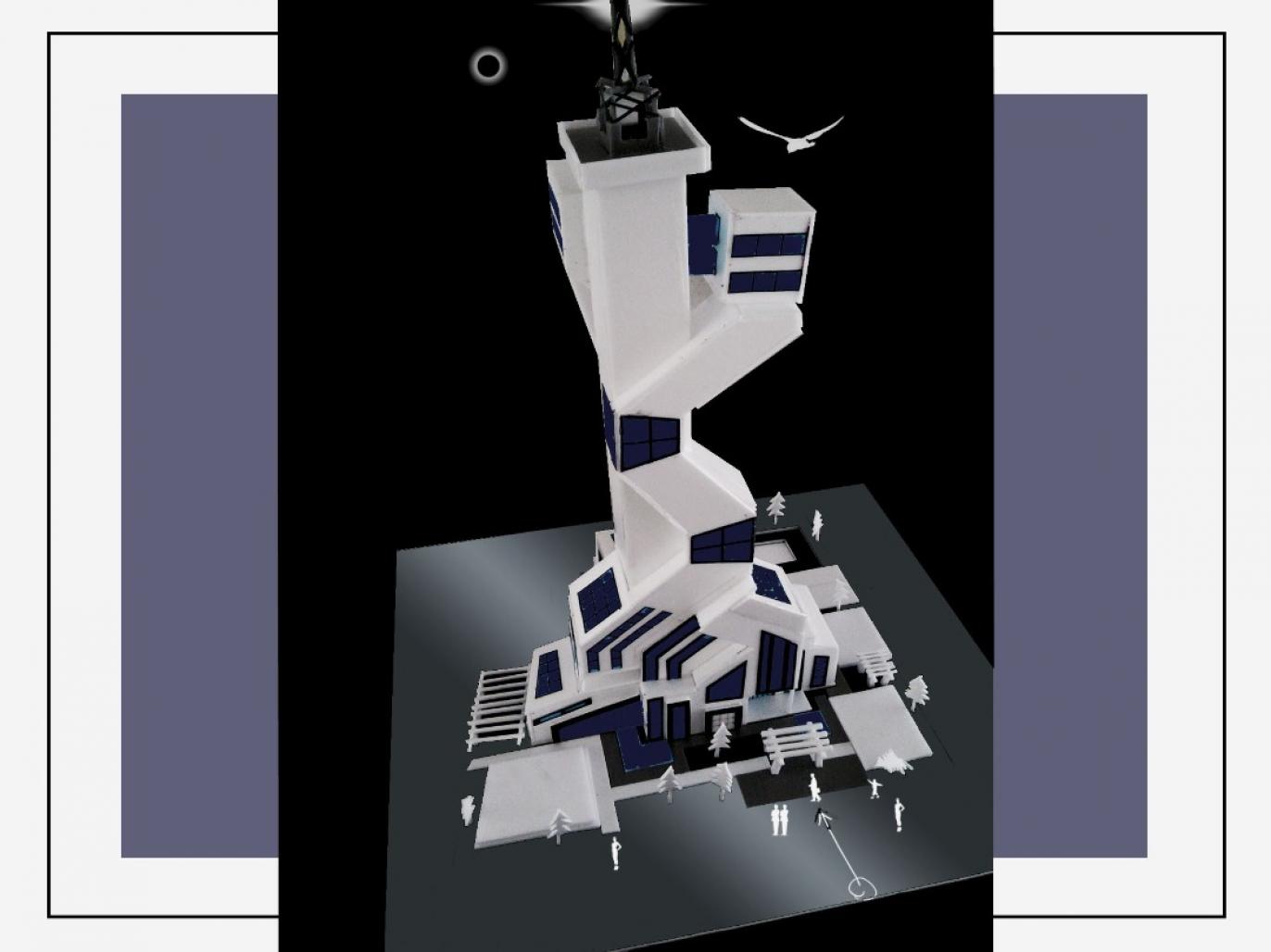Location: Bangladesh
Total area: 700 square meters
Infrastructure area: 3414 square meters
This project is designed with the main goal of focusing on controlling energy issues and with the approach of achieving sustainable architecture. According to this issue, the building should be responsible in three areas: social, economic and environmental. In this project, the designer considered the relevant solutions and creativity in all three mentioned areas and made the project be represented in a unique and prominent urban context. Like other architectural projects, there were challenges in the design of this office-commercial building, which was tried to be addressed from a different perspective during the presentation of solutions. On the one hand, the existence of restrictions such as height and on the other hand, the high prices of land in the region, as well as the demands of the employer to design the maximum space, made the design issue more complicated for the designer. These items had a great impact on architectural ideas. Therefore, the designer chose materials to solve the problems ahead in order to make the most of the interior spaces.
The combination of different parts in the building should be such as to reduce the dimensions of the corridors and increase the functional spaces. In addition, the designer used adjustable interior systems to increase spatial flexibility and create multifunctional spaces. Simultaneously with the implementation of new techniques for construction, another challenge arose. Shaded fabric awnings should allow natural sunlight to enter the building in different situations. In hot and sunny seasons, excessive sunlight may increase cooling energy consumption, but full shade was not acceptable. Therefore, the designers designed intelligent movable awnings that completely cover the windows and can be adjusted when needed. In addition, the presence of these movable fabric canopies made the facade of the building different from other facades.
2020
0000
Due to this issue, the characteristics of office users and their unique behavior in the design process have been considered. In this project, the minimum amount of paint and material has been used. Also, health conditions and competencies are what made this symbolic project located in one of the most important and famous streets. Because the composition of the materials used in a building is a major factor in the environmental impact on its life cycle, all materials used in this building can be reused or recycled.
It is also worth mentioning that the smart facade designer has designed the building creatively. In the interiors, instead of the classic decorations, green walls were used. Even to protect the health of the users, MDF without adhesive cover was used in the false ceilings. .
Afra Zimba


