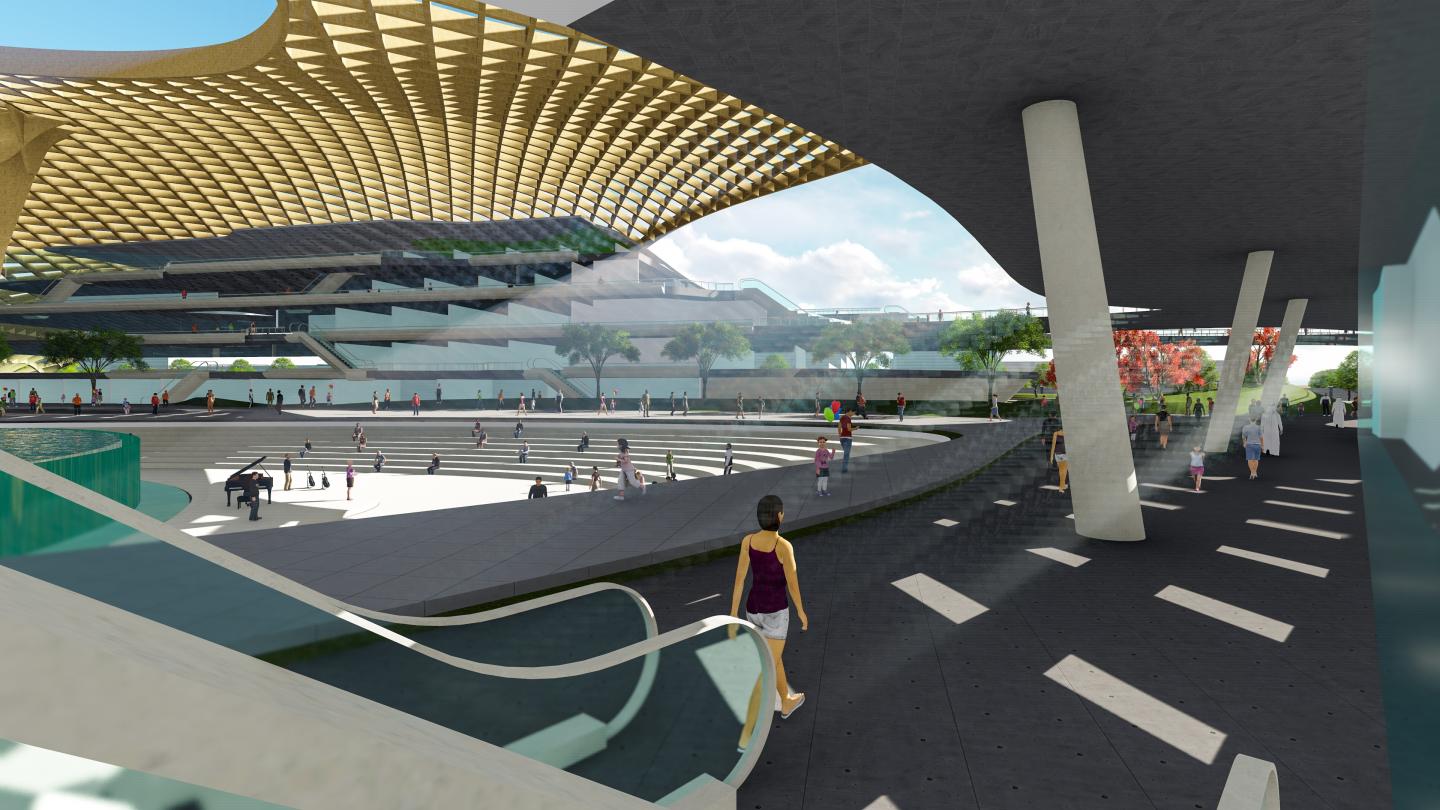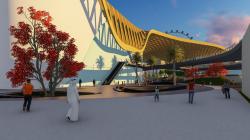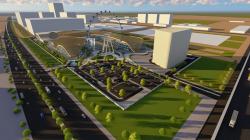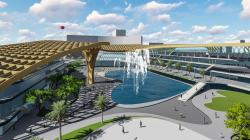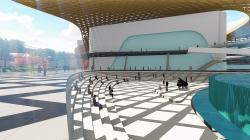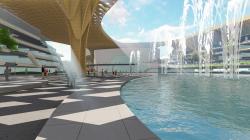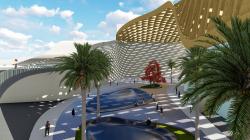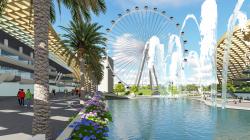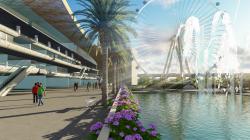The idea was to create a modern concept of Urban Markets rooted in all the ideologies of traditional concepts of design. The nature state of system changes overtime.
The change in the paradigm of this project was a well thought off ideology that the project has been derived through. The strategically organized spaces create multiple zones which lead to the implementation of idea of openness in the project. These spaces being inspiring and accessible. But be warned – public does not mean predictable. They offer places that add extraordinary elements to the project.
The design offers people a blissful moment of relief from their busy lives; abstract Building style and site coordination coupled with striking elements of surprise guides the eye through a stimulating visual adventure and invigorate an experience that would otherwise be completely mundane.
The concept of the project lies in the roots of functionality.
Form and orientation constitute two of the most important passive design strategies for improving thermal comfort for occupants of the surrounding.
Orientation plays an important role with regard to wind direction and therefore the Buildings is oriented across the prevailing wind.
Getting a step closer to nature ,the design is a derivative of constant binary in and out of nature where design elements like lagoon in center or the carefully places water bodies or The structural elements that influences the direction of the wind to a certain extent Creates a micro climate of the site.
The form derived was a step by step process of site manipulation according to the wind direction.
1. It was a rectilinear site where the building margins were marked by the offset given.
2. Keeping in mind the direction of prevailing wings the site was sliced at an angle of 70 degree to enter the air flow into the building.
3. Strategically placing the entrance and then subdividing the site into multiple units according to wind direction for homogenously flow of air.
4. creating social gathering Spaces like plazas with further punctuating the site to take the airflow further in and for cross ventilation.
5. Connection the site and yet Treating the blocks individually with the help of architectural spaces.
6. Derivation of the site place with all aspects intact i.e. form, spaces and microclimate with reference of the prevailing wind direction and functionality.
2017
0000
PROJECT NAME - URBAN ENTERTAINMENT CENTRE
LOCATION - PROPOSED PROJECT AT NOIDA, SECTOR-32
AREA - 26.8acers
PROJECT TYPE – RECREATIONAL
STATUS - UNBUILD
YEAR -2017
Project Lead
1.Kunal Luthra
