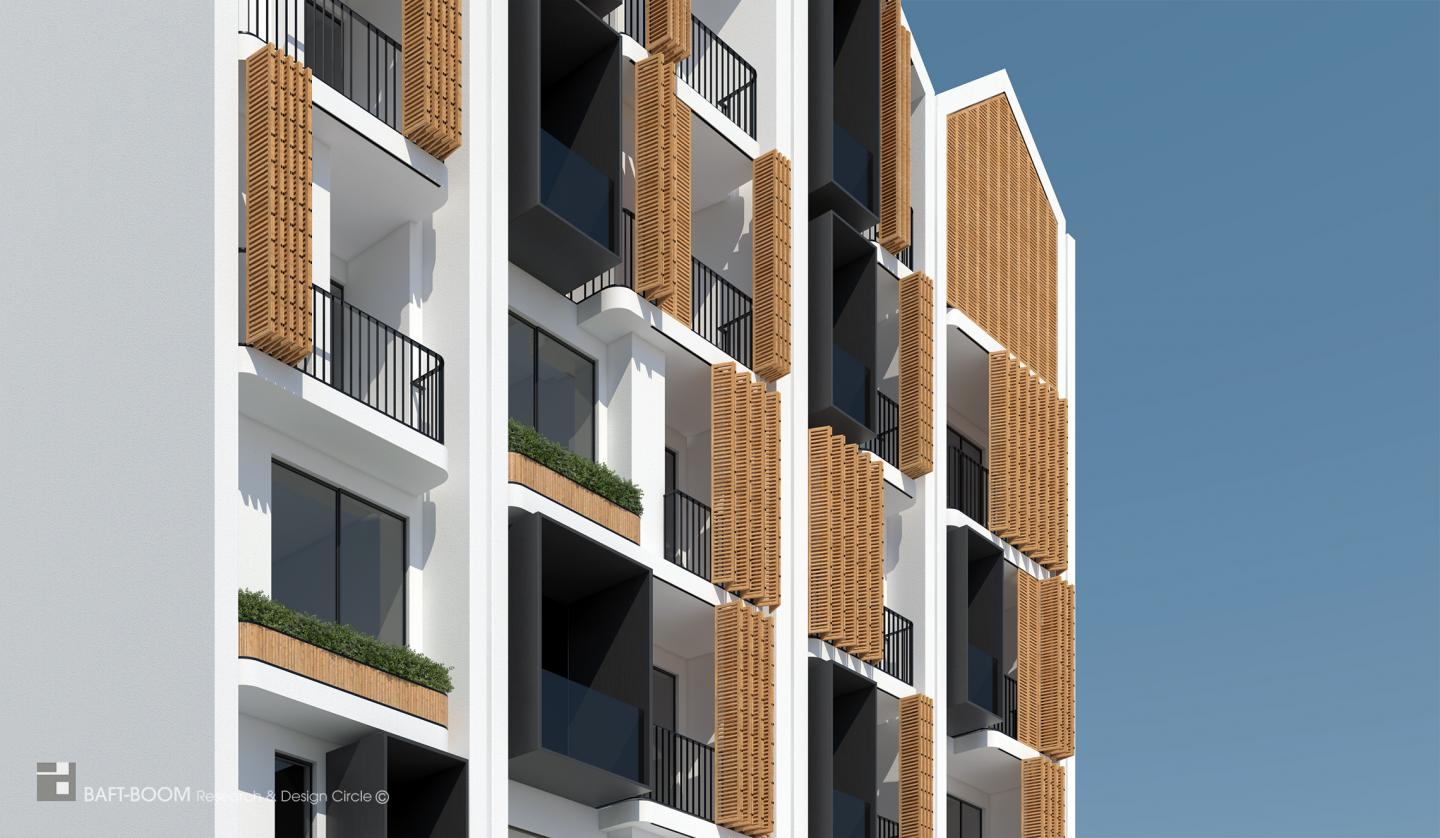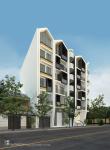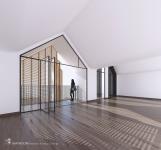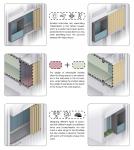The architectural design of the “MAAN” Residential Building is based on three main concepts. First, it is formed upon a critical view of the urban lifestyle in the housing subject in a metropolis like Tehran. The contemporary design of the buildings which overlooks the anthropology in the design thinking process results in uniformity of design, the omission of remembrance factor and a sense of belonging to the place. On the other hand, creating an architecture that is alien to its context and history of the city. To pursue this concept the design team has defined the boundaries of each apartment unit, i.e. where it is connected to its surroundings and the exterior environment by designing three types of balconies and their various combinations which emphasizes different narratives of living in semi-open spaces and tries to give a specific personality to each unit.
Each of these units can benefit from three types of balconies to accommodate different types of activities throughout the day. Deep balconies are designed to be used for activities such as sitting and having breakfast, while narrow balconies are serving as a space to be used for standing and enjoying the view of surrounding gardens or keeping plants.
The third type of balconies serves the second and third concepts of the design which are environmental and contextual approaches. This type of balcony is a shaded space serving as “Mashrabieh” in Iran historic houses, a perfect semi-open space, protected from excess direct sun rays while benefiting from the summer breezes with high privacy. The design of retractable shutters that can be opened and closed in front of the balconies allows the living space to be extended to the balconies in the hot seasons, and in the cold seasons folding the shutters allows the sunlight to penetrate to the depth of the house.
The south and north façade is also designed to gain optimum daylight and energy while the west façade is designed to receive the minimum direct sunlight and energy, so as not to add to the thermal load of living spaces behind.
Lastly, While the design of the building is unique, it also looks familiar, resembling the historic houses of Tehran and Iran through several features. The overall shape of the building is produced by a seamless transformation of south and north pitched frames. The resulting pitched roofs are representing the traditional Tehran's pitched roofs that were the main climatic element of buildings in the mild and humid climate of the city.
2019
2021
-
Project Name: MAAN
Architecture Firm: Baft-Boom Research and Design circle
Website: http://baft-boom.com/
Firm Location: Tehran, Iran
Gross Built Area: 3829 m2
Project location: 8th kouhestan, N Dibaji street, District 1, Tehran, Tehran Province, Iran. (Google Map)
Lead Architects: Zahra Bazargan, Sajad Aeini
CG Artist: Bahram Heidari
CG Artist: Mohammad hosein Hoshmand nasab
Client: Mr.M.Khalaj
Lead Architects e-mail: [email protected], [email protected]











