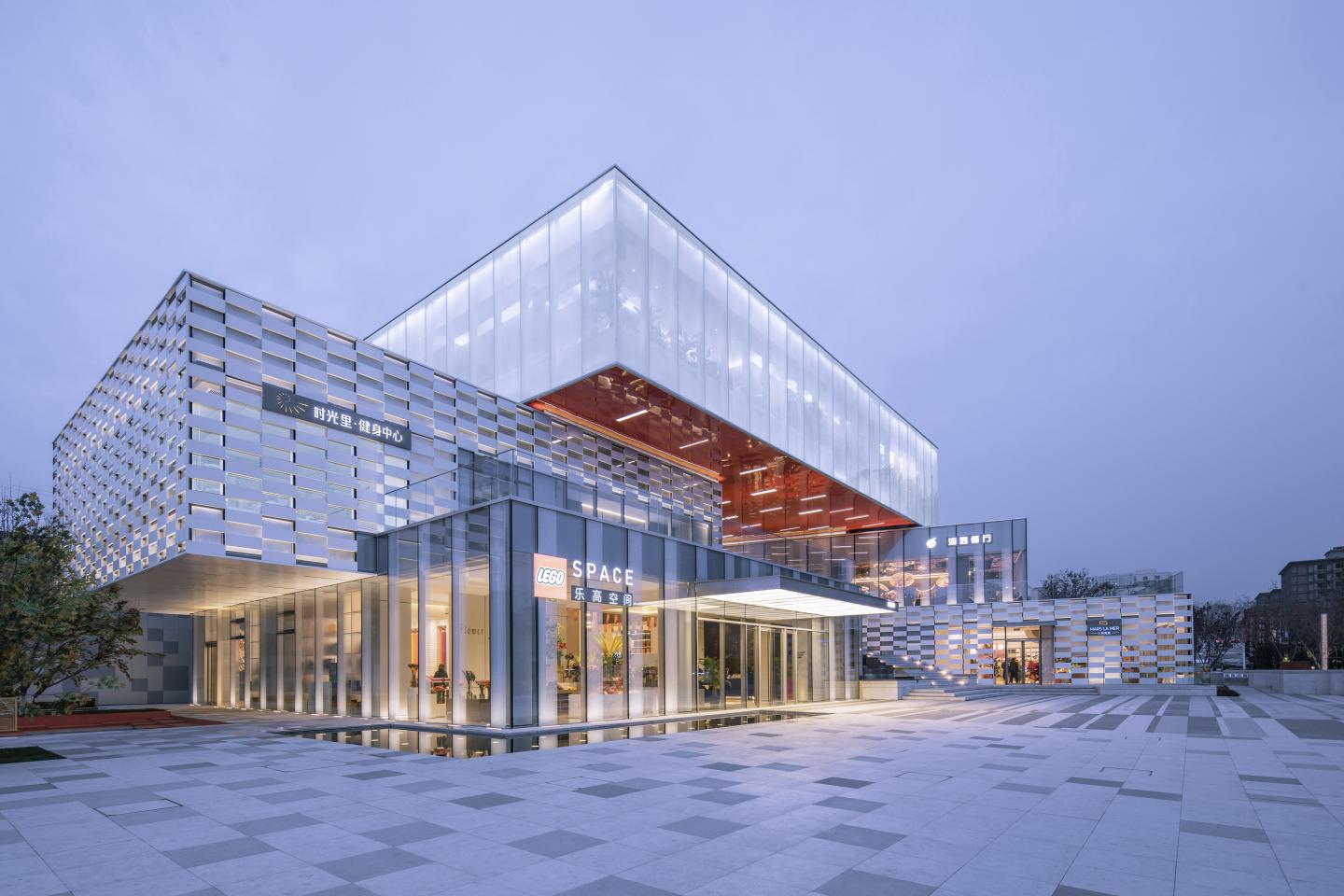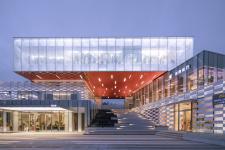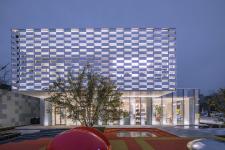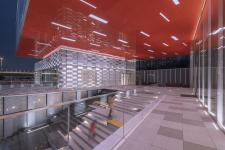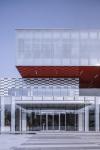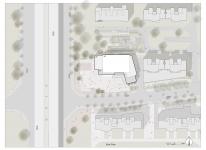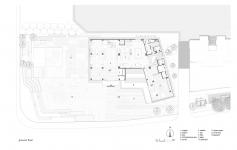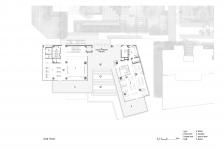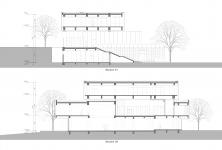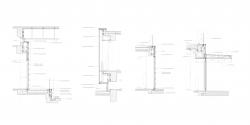The project is located behind the main train station, on the outskirts of Taiyuan city’s traditional downtown. Bisected by the rail lines, the district became a typical under-developed ‘Backside City’ area. The site is also adjacent to the city’s newly built elevated express ring road. The development of the site carries a demonstration role for the urban regeneration of its surrounding area.
The design concept grows from several approaches. At the urban scale, the project, as part of the industrial and urban renewal of the Backside Station retail district, inherits the genes of ‘boxes’, used for storage and transportation of garments in the nearby wholesale clothing market. For the passengers on the cars speeding by the elevated ring road, these new boxes signify a new urban impression of this area. At the neighborhood scale, it provides an urban plaza for the community. Finally, the project serves as main gateway to a newly constructed residential community.
The building consists of several glass boxes stacked on top of each other, creating a plaza at street corner, a children's playground, a multi-function terrace, a grand staircase, and a community gateway space. Using various compositional techniques, the design of curtain wall patterns seeks unity while seeking variations. It also implies the sequence of one’s perception of the building mass, starting from the whole building complex, to different parts of the building, then to the details of the façade, which introduce a more intimate human scale. With the simple order which the glass boxes generate during the daytime, and the lighting effects it has at nightfall, the project brings a flavor of a new era to this initially abandoned outskirt area.
This building will first serve as a sales center, with surrounding stores, plazas and playgrounds, show the neighborhood future life scene of the community. Soon, the sales center will be converted into a community living room, combined with a future planned retail street, complete the formation of a unique neighborhood center.
2019
2020
General Floor Area: 2400 ㎡
Program: Sales office (future community space and senior center)/Fashion store/Bakery/Gym/Restaurant/Outdoor playground
Levels: 3 story
Building Height: 17.6 m
Material: Low-Iron Glass/ Aluminum Panels(Baked paint/Reflective/Perforated)/Alum. Screen/Glass Railing/Stone/
Check-board double envelope: fabricated in factory and assembled on-site
Architecture Design: ZEPHYR(US) ARCHITECTS P.C.
Design Team: Ching-Chyi Yang, Yuansheng Lei, Ekaggrat Kalsi, Zhenhua Liu, Xiaoyan Zhou, Fan He, Qianqian Liu, Tony Cao
Client Team: Taiyuan Vanke-Ma Jin, Jiang Lifang, Li Yuqun
Curtain Wall Consultant: BEI JING DAYUAN ENGINEERING CONSULTING Co.,Ltd
Local Design Institute: Yuangou Architects & Consultants
Interior Design: GUANGZHOU BILL DO DESIGN
Landscape Design: Loma Group
Lighting Design: PRO LIGHTING CONSULTANT
