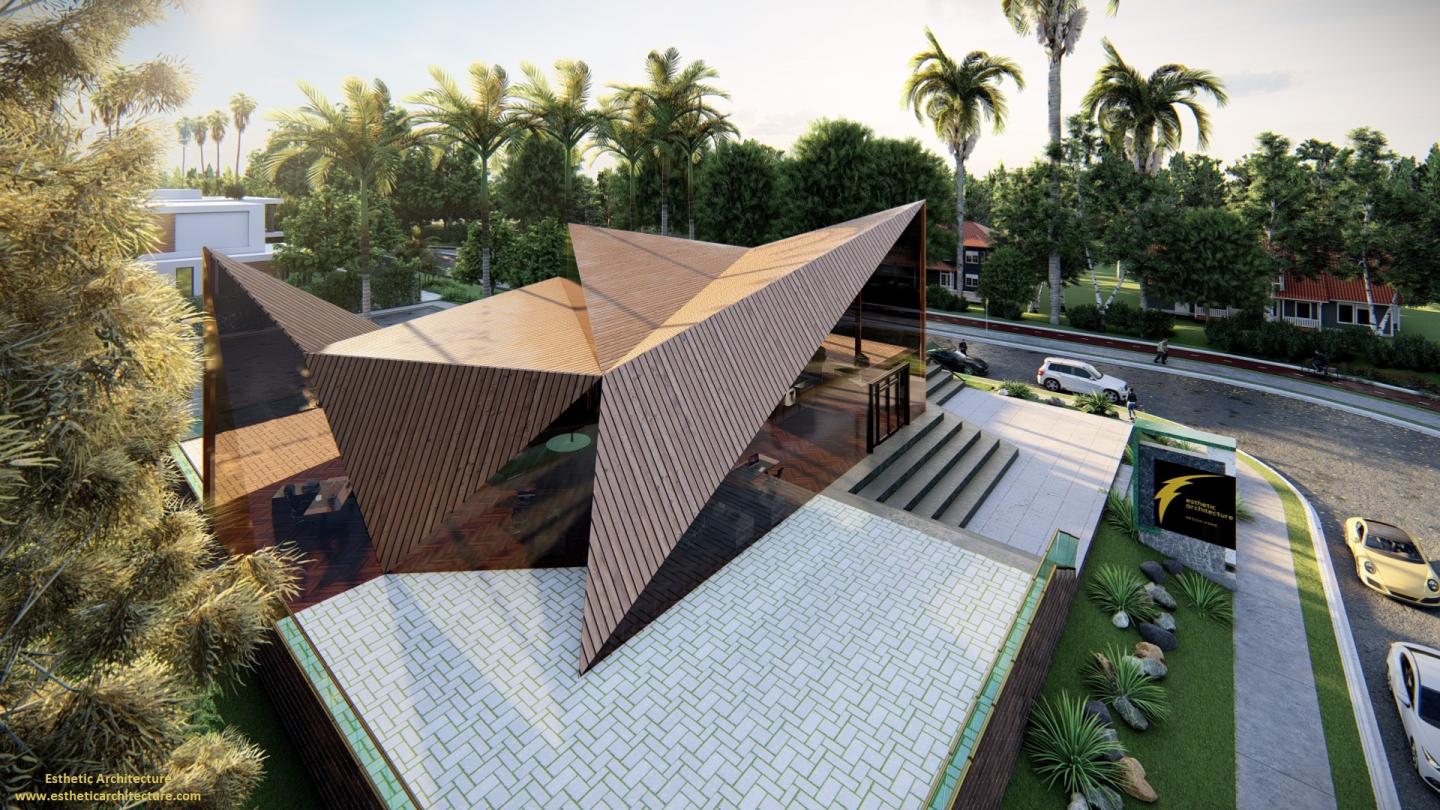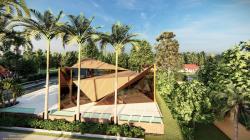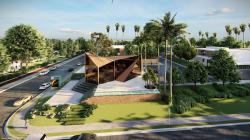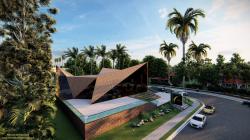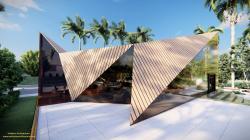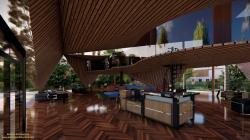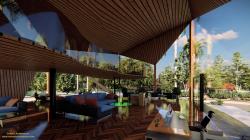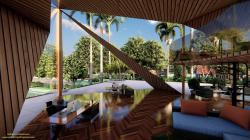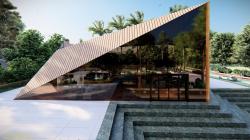The main focus of the project was to design an office with a strong connection to the exterior. The goal was to create personal and public spaces where you could interact, entertain or retreat.
In order to ensure integrity with structures that mimic nature with the requirements of the Modern era, we transferred the project to design, and when we looked at the resulting result, we were happy to see that we had achieved this.
The design concept was to implement an office design as a living space, a premise in which nature and man put the essence of their life to the fore. 550 sq-ft, the structure consists of 1 floor and a mezzanine in itself. It therefore sits harmoniously in a contoured terrain, forming a strong internal-external link.As such, it focuses on maximizing natural lighting in the office and is designed to suit the customer's modern lifestyle.
It separates the patio area from the interior living area with large windows. The ground floor is centrally located and has a warm office environment that can serve all kinds of industries, as well as a large entertainment area for special occasions on the patio.. The skylight in the central core creates a direct link between the levels and adds playful drama to the spaces.
Each intervention and space planning is designed with the social life of the customer in mind. The structure was constructed with steel construction and huge glass, often concealed by Wood.
To this end, this project demonstrates both the social and private fabric of an office. A different living space has been created, where the quality of art, space and material play an important role.
2021
0000
The design process was to try to strike a balance between the current topography and the creation of an architecture that went with it.
* The use of stylish window profiles for large viewing panels, thus facilitating natural ventilation.
* Replace sunshade panels as weather protection.
* The use of acoustic and insulation panels, thus creating an ambient microclimate inside.
* The office consists of entrance and mezzanine.
* The height of the office is 16 meters.
Hasan BOZLAĞAN ( Architect)
Poyraz Emre BİNGÖL ( Architect & Author )
