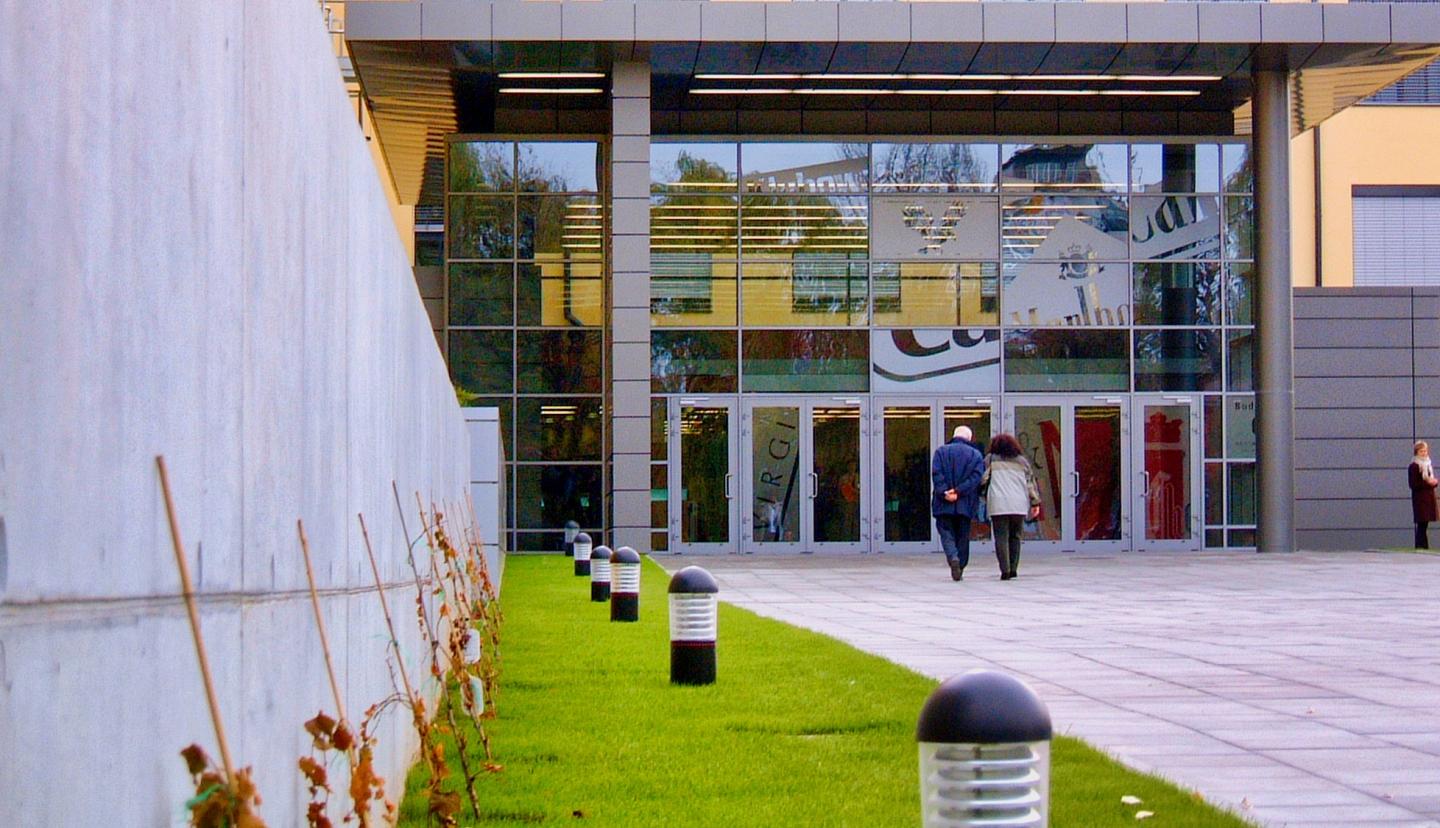Artchitecture’s innovative design for Phillip Morris’ administrative and social centre in Kraków was the challenging successful culmination to an ambitious six-year production facility modernisation and expansion master-plan.
The basis of the design was to create a new part of the entrance, administrative and social zone based on the existing factory building. The client’s brief called for the formation of a single controlled entrance and exit to the facility site for all Phillip Morris’ employees and visitors. In addition, the project was to house changing facilities for all production staff, site wide staff amenities - such as a restaurant, cafe and bar and company museum. The headquarters administrative centre was planned to provide country-wide administration and support services for Phillip Morris Polska’s activities and consisted of highly flexible office space, a large data centre and fully equipped conference and training facilities.
Following in-depth pedestrian circulation studies, a new pedestrian entrance to the site was added to the master-plan and a new extension was created to be the entrance point and circulation hub for all the people working in and visiting the facility.
The existing building was “opened up” to natural light through the insertion of atria, which also raise the effectiveness of natural ventilation and foster personnel interaction. The atria regularly pierce the building along a central support spine that spine houses all the vertical communication and technical services distributions as well as shared facilities and amenities such as meeting rooms, breakout areas, pooled office resource areas, cafes and staff recreation areas.
A corridor to each side of the central zone separates it from the perimeter workspaces. The perimeter workspace was designed as a series of expandable modules to grow or shrink depending on the size of the work cluster.
The detailed design of the work module and the technology applied to it was developed to provide very high flexibility in use enabling hot desking and the quick, trouble free configuration and reconfiguration of workgroups.
2001
2003
In part new-build - in part revitalization of existing multistorey industrial buildings
Architecture, interior design, and master planning - Artchitecture, SMEP Arup












