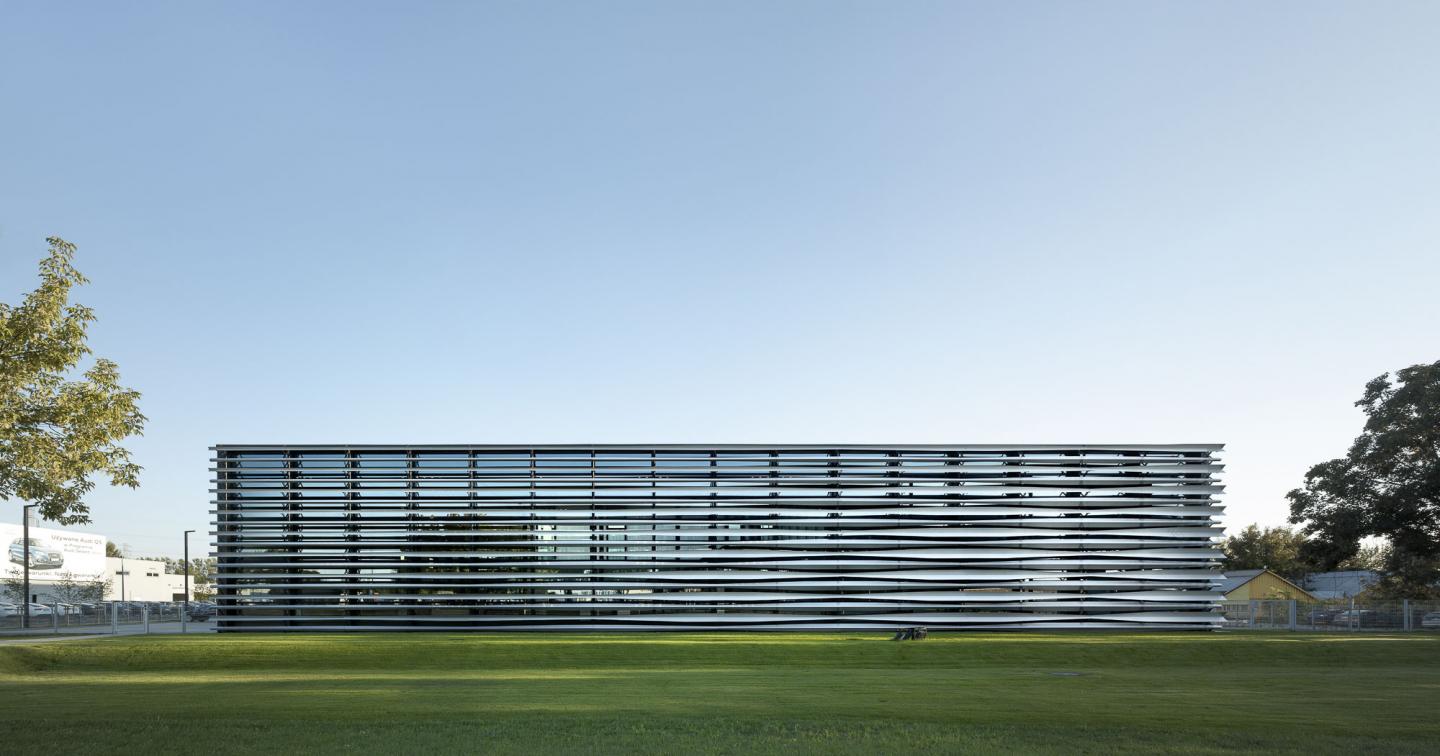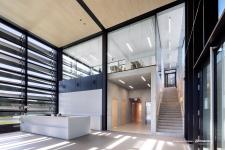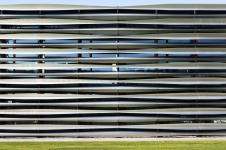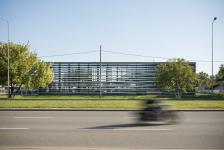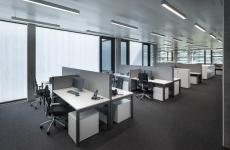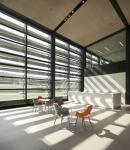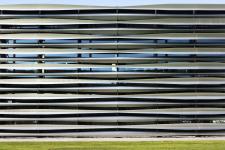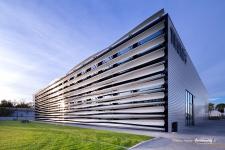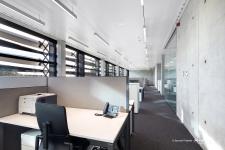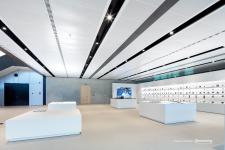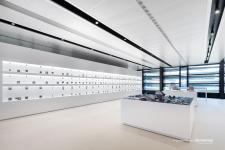Trumpf Poland’s new headquarters in Warsaw, housing offices and exhibition areas, represent a prototype for an economically constructed industrial building combining a simple form with complex surfaces and differentiated interior spaces.
The new building pulls from this heterogeneous context with a corresponding internal organization and a somewhat prototypical outward appearance: its box-like exterior is de ned by the strong stainless steel façades on the north and south sides of the building, facing the roads as if billboards, presenting an image that is notably powerful yet graphically elegant at the same time. On the interior, carved out of the upper floor is a 16 x 16-meter courtyard-like roof garden, an unexpectedly charming and intimate space for work breaks and for small customer events. A warm, dark grey granite floor and large potted Juneberry plants create an atmosphere.
The building’s interior configuration is oriented circumferentially around the slightly off -centered courtyard garden on the upper floor, and an enclosed block with utility and storage rooms lying beneath it: towards the north and east stands a double-height, L-shaped showroom, while towards the south and west, the building is split into two levels housing o offices, conference rooms, and an employee cafeteria.
At the intersection of these differentiated zones, the southeast corner of the building houses the foyer with the reception desk.
Opposite, in the northwest corner, the open showroom is stepped down into a single-height space displaying an array of products and machining heads alongside examples of their application.
Above this, reachable via an open staircase, a glass-enclosed gallery provides a spacious room for client meetings and receptions, allowing views into the showroom below, also connected to the upstairs offices and courtyard.
The showroom’s double-height connects it visually with the courtyard garden and thus constantly receives light from two sides.
Both the interior and exterior of the building are characterized by an economic use of industrial materials. Beyond creative and aesthetic concerns, another advantage of this design was the quick, twelve-month construction time it enabled.
2014
2015
Steel frame, Concrete floors.
Architecture and interior design - Barkow Leibinger/Artchitecture, Structural Design - ABATOS, MEP - Buro Happold
