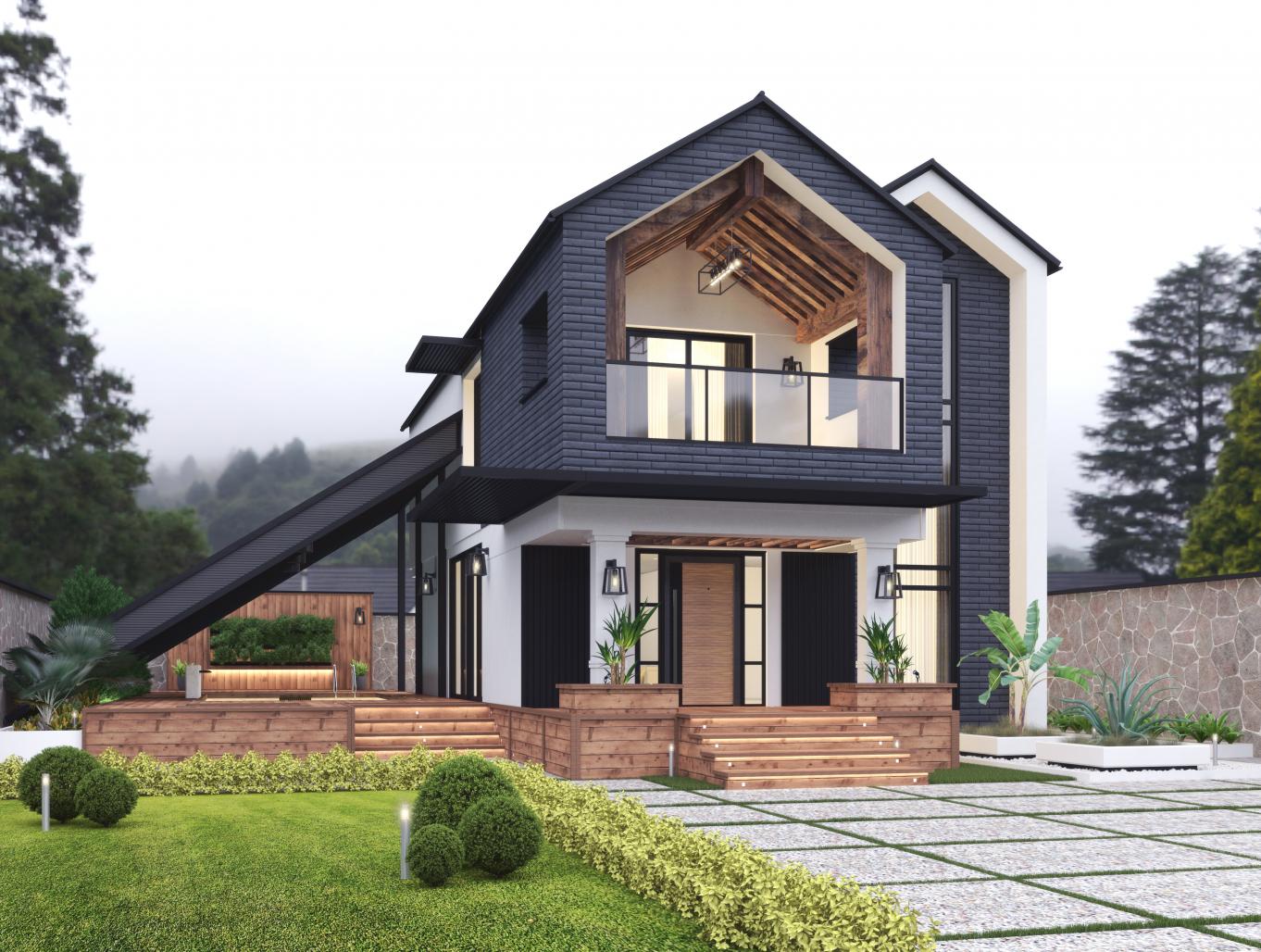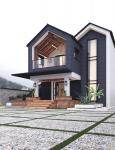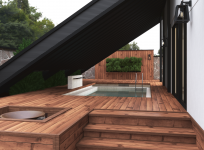The project, which was in the renovation and flip out category, was the starting point for important challenges such as the demolition of part of the front façade and the left courtyard. In this project, my colleague, Ms. Aram Pourzahmatkesh, and I worked on the concept building for exactly two months, and the client helped us a lot and wanted the requirements for the project to match exactly what we thought. We raised a part of the yard by adding a wooden deck to a height of 120 cm, but after the replace of excavation of the pool was it happend and with the implementation of this platform, the place of the pool and the engine room were installed by the inspection valve. We had a slope on the pool to give a new form to the villa. Since facade reconstruction in any project is seemingly easy, but in practice it will always and certainly be problematic. Part of the stair window was changed to a lattice frame by changing the window frame to direct more light in. The form of the columns was completely involved with the new concept and real wood beams were used under the roof and go inside .
The client's trust in our individual capabilities was itself a factor in the progress of the project and is admirable, and in my opinion, gaining our customer satisfaction through the use of design techniques is the most important factor in the success of the project, which ultimately promises other projects. We are so immersed in the design of a villa that in the end the architect himself will be amazed by what he has created, which he really did. The truth is that every project will eventually be completed and its strengths and weaknesses will be identified in time, but reducing the risk of these defects is the same as the philosophy of architecture. The philosophy of architecture means a better life in the future. What we did, in addition to the aesthetic process and the new character of the villa, also increased the price of the property.
2020
2021
- Roof strength with new timbers used
- Add swimming pool as a transparent and dynamic element
- The former space of the yard was not completely removed but extended along the pool
- More light on the stair window during the day
- Use of the Louvre for optimal air circulation around the villa and privacy
- Sloping roof on garden pilots
- Add a green wall at the end of the pool path to maintain privacy and freshness and support the food product plants.
Architect : Mahbod Hajymirza Amin ( Mahbod amin ) - Aram pourzahmatkesh
Client and owner : Mr. Izadi




