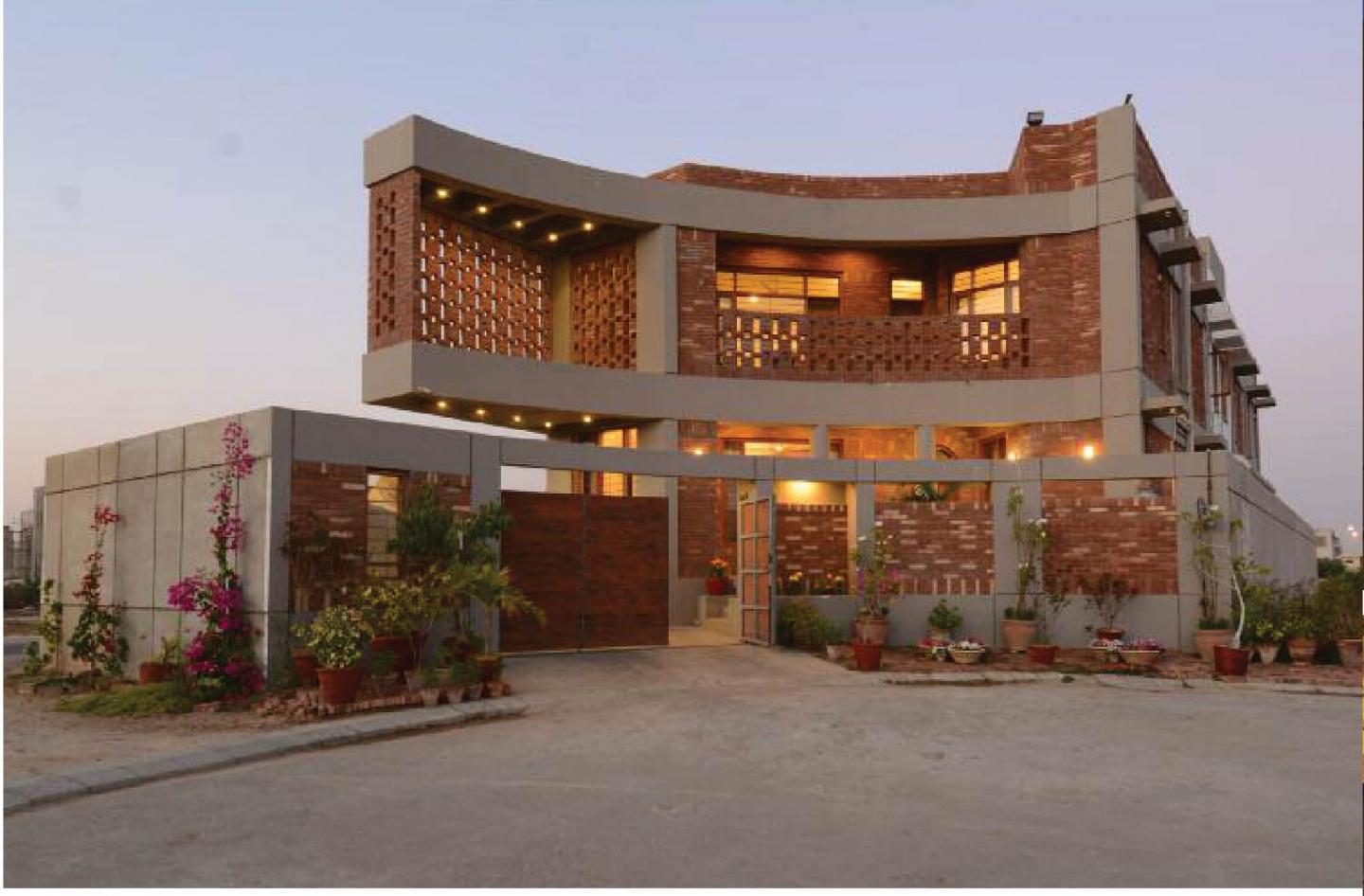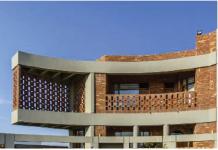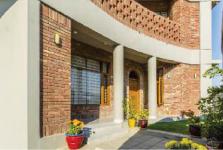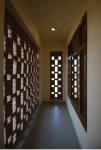The Siddiqi Residence shows a keen respect for the disciplined interplay of structure, material and form, a sensitivity to climate, and a flair for visually connected interior, exterior and intermediate spaces.
Located at the very end of a cul-de-sac, with a portion of the rectangular plot chopped off along the circular curve of the dead end turnaround, the odd shape of the 500 sqyd plot posed a daunting challenge further compounded by stringent bye-laws. Access to or from the road running along the west side was not allowed.
This is a house with its structure exposed and articulated on a grid, brick cladding on selected wall panels and custom-designed, perforated brick-screen walls instead of railings. The combination of concrete structural elements and deep-pointed brickwork, detailed at the base, sill and lintel levels as brickwork should be, portrays the complementary roles of the architectural and structural teams involved. Screens on the outer face along the east and west allow the breeze to flow through, provide shade from the morning and afternoon sun, ensure privacy and security, create a moderating influence in the buffer spaces on their inner side, and establish a distinct identity for the house in its vicinity, and also beyond.
The house rests on a raft which also supports the boundary walls on three sides through an elaborate network of foundation beams. It is built at three levels. The entrance is off a small verandah which overlooks a paved front court. The ground and basement levels are mostly common-use family areas and support facilities, while the upper floor has two self-contained suites. Half of the flat roof provides breezy, recreational space, while the rear half is used up with solar panels installed to provide electricity reserve and back-up.
2017
2019
Total Floor Area: 7750 square feet
Mukhtar Husain, Principal/ Lead Architect
Umair Ibrahim, Project Architect (construction stage)









