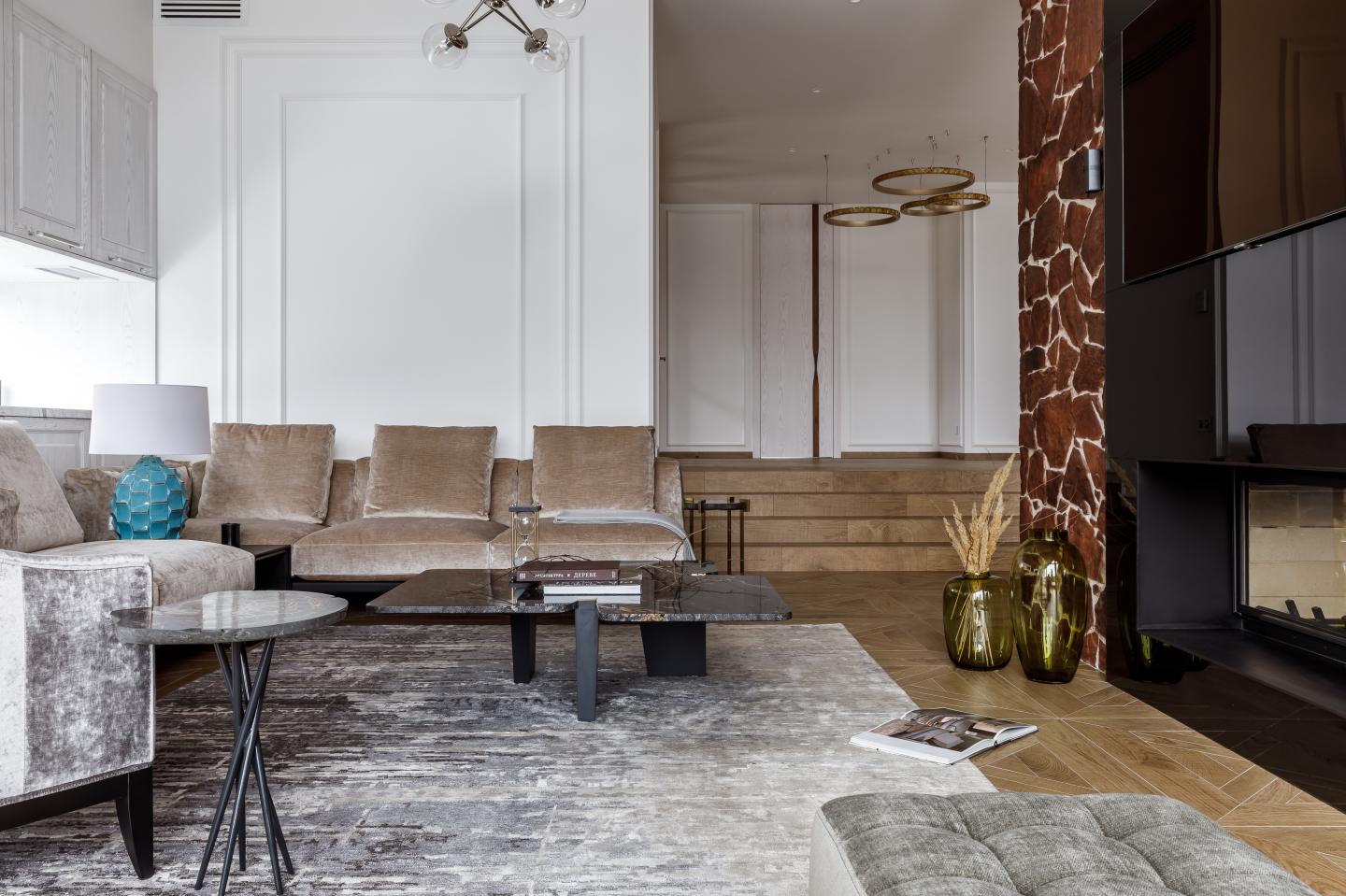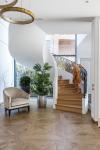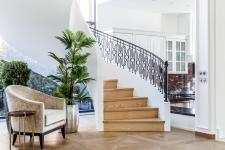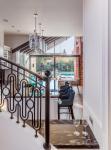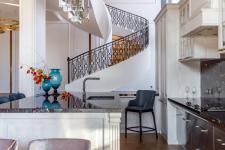Architecture
A house for a family of four people uses the idea of a contrast between a monumental "shell" - and a transparent, filled with light and air "inside". Squat forms of reinforced concrete are coated with bricks and stones, and panoramic glazing opens a view to the interior, which becomes a full-fledged element of the architecture. The symmetry of the building is dynamically emphasized by the pipe of a two-sided fireplace, which runs straight through the center of the facade.
The main conception of this modern interior had become the honest architecture of the house. The warm tone of furniture veneer and beams made of white wood give the coziness even to such a big and open space as kitchen-dining-room. Among materials, the main role was given to wild pitch-faced stone of dark red tone. We use it as in an interior so in the facade — it penetrates the roof and panoramic windows. The double-sided fireplace consists of the stone, which connects two-zones: the dining room and guest-room.
Landscape
The abundance of greenery gives the atmosphere to these project: which is intimate and cozy, in virtue of the diversity of plants and fruit trees, which were planted by the perimeter of the patio. There is the summer kitchen with the brazier zone and dinner table in this part of the house. The interior and exterior we had united by the extension panoramic windows on the rear facade. The huge windows connect the kitchen-guest room with the terrace on the backyard, where situate the big overflow pool and the stone grotto with the pond for fish.
2014
2020
400 m²
object area
2
floors
7
rooms
Evgeny Zadorozhniy
founding partner / senior architect
Denis Daragan
3d artist
Ekaterina Ivashchenko
project leader / interior designer
Fedor Penko
HVAC design engineer
Anton Shingariy
electrical engineer
Ekaterina Mezenova
dendrologist
Sergey Barilov
structural engineer
