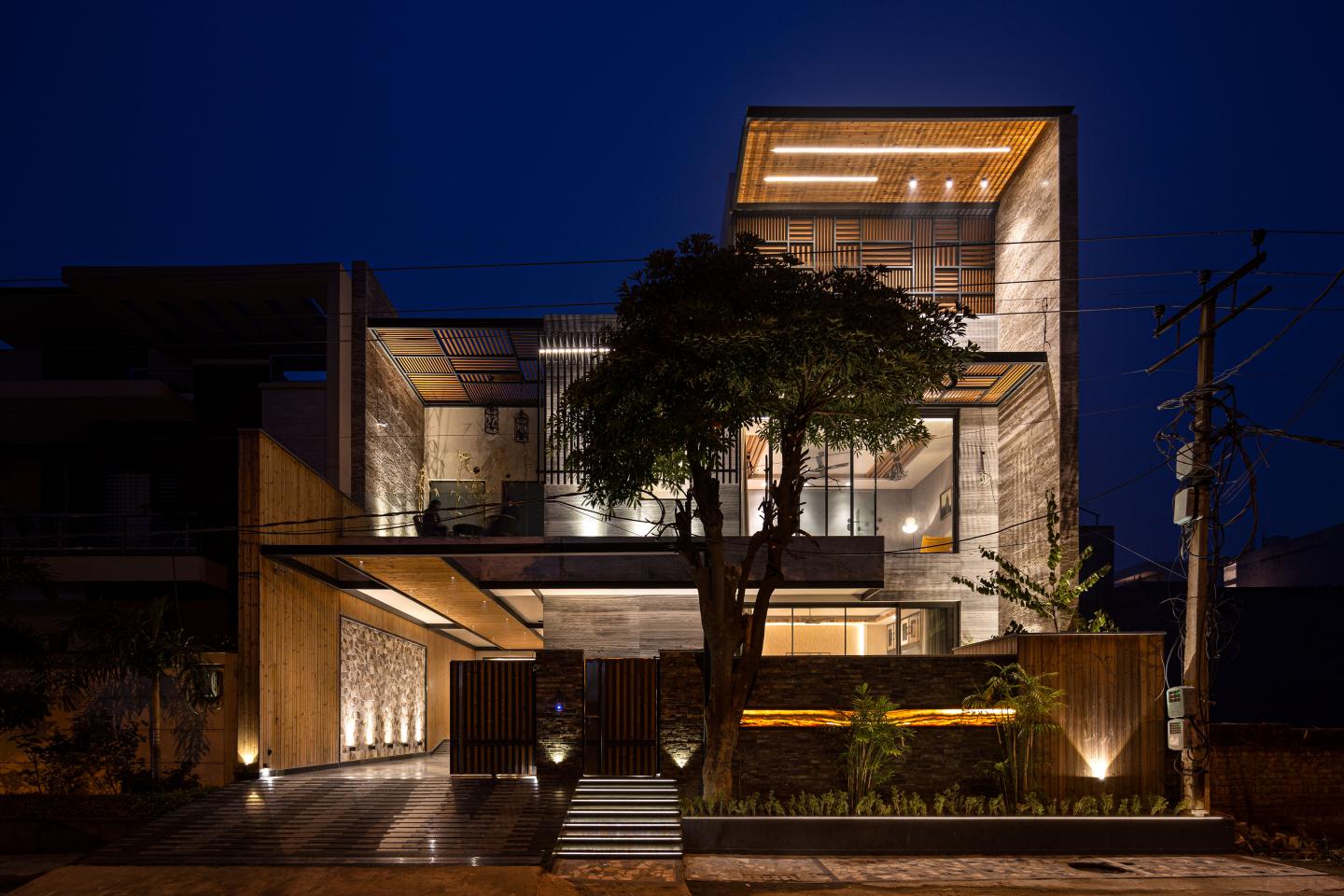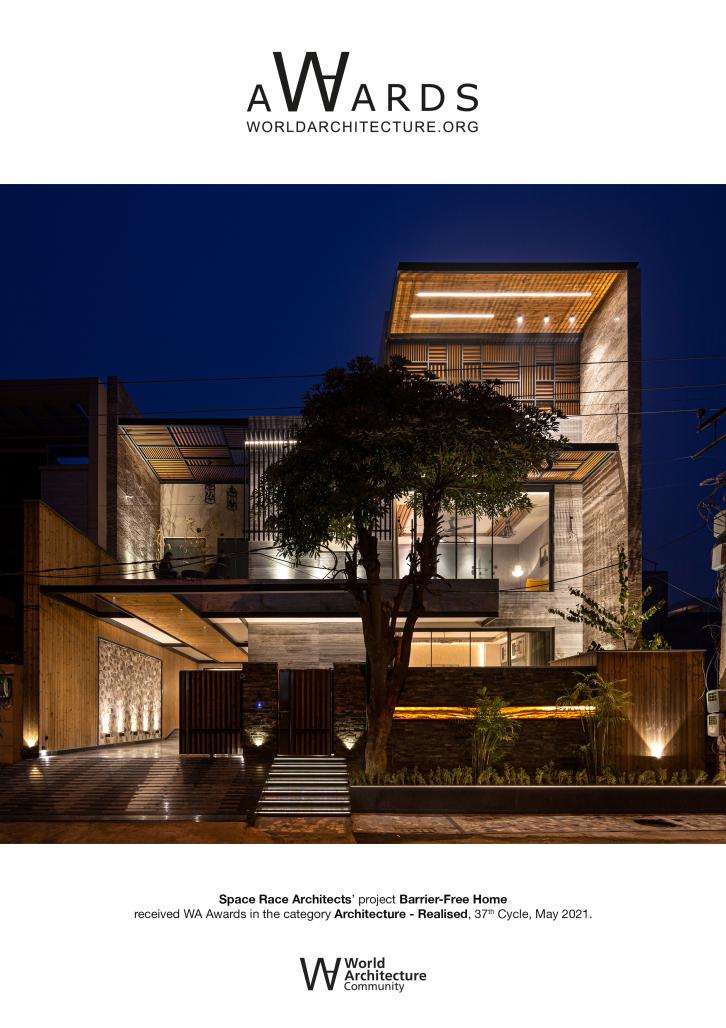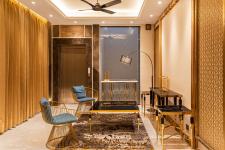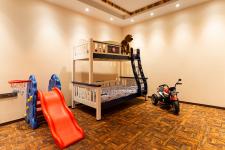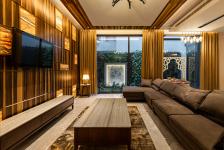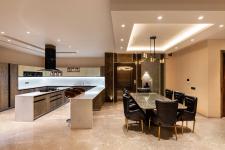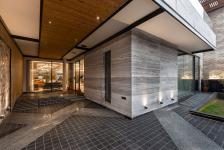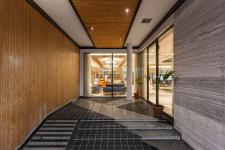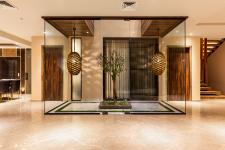Barrier-Free Home - Mr. Praveen Sekhri’s neoteric residence is an epitome of the proposition ‘Simple Living and High Thinking’ as propagated by Mahatma Gandhi. This article shall take one to an engaging visual experience of this residence. The vision is to consider a one-family inclusive home where the entire family lives blissfully together in harmony. We achieve this with its Simple Living in terms of spaces curated instead of the Architectural Manifestations. Facing us, the exterior facade of the abode is a spectacular vista of horizontal, diagonal, and vertical slits. The boundary wall is cladded with stone. The Mild steel tubes used in pergola at the upper level and vertical slits at the right end seamlessly highlight a light and shadow effect.
The armor on the outside breaks with a warm and modest interior. The layout of the house is oblong and linear in a plan. There are three green courts, one at the left side as one enters, just opposite to the informal sitting area and the other next to the lift opposite the dining area and the last, at the rear end next to the kitchen. All these zones not only rightfully blend and connect the spaces with nature but also infuse light and ventilation throughout the day. We design the rear landscape court as a meditative space with an Om symbol amidst the Vertical Garden, at the backdrop that improves the air quality and filters the pollutants from entering the indoor spaces. The elegant false ceiling that is singly recessed with cove lighting and the minimalistic embellishments, along with the green spaces, effortlessly connects the people with the natural environment. It is a perfect combo of aesthetics, function, spatial planning, and comfort.
When we mean comfort, the ground floor comprises two bedrooms, one for the parents and the other for guests and an informal sit out next to the foyer, a formal lounge, and kitchen at the rear end with dining. In contrast to the rather docile interior and color combination of the bedrooms, we treat differently other spaces like the formal lounge, with darker shades of beige and golden embellishments giving it a classical appearance. It connects to the rear meditative landscape showcased by a sleek glass partition. Stepping in, the adobe has an open, built-in, C-Shaped modular kitchen with a burner in the center, over which it places a chimney. The working station, on all three sides, is covered with led white lights that effortlessly go with the subtle color combination.
Climbing up the contemporary staircase, the upper level of the structure houses three bedrooms, an informal lounge, a utility, and an open sit out with pergola roof in the front left end, which is a buffer zone for family gatherings, to quench the need for sunshine. The lift in the upper level leads to an informal lounge that is carefully designed, keeping in mind the taste of the millennial generation. The gold plated wired skeleton furniture with undecorated cushions for chairs, and black marble for the tables turns the space rich yet humble. It also reflects a darker shade of beige and golden pastels in the curtains and the jalied patterns on the sidewalls, similar to the ground floor. As we build the residence on the philosophy of a one-family unit, both brothers with their families stay together harmoniously in each of the bedrooms. The third room, which is inclusive of an indoor play area with fine wooden flooring and an innocent bunker bed with a combination of white and blue, is designated for their grandchildren.
2018
2019
In terms of Architecture, the design is simple and intuitive that corresponds to the lifestyle of the benefactors, canvased with neutral colors and soothing tones of grey. Carefully handpicked lamps for the bedrooms add an aesthetic appeal, play, and drama in the space. The washrooms are spacious and grand;using hanging lamps above the basin and organically shaped sit-outs in the walk-in closet create a majestic feel.
The provision of ramps at the porch, the front landscape, and at the rear landscaped court displays the conscious efforts of the principal architect to fulfill the prerequisite of barrier-free spaces and access to the home minister, that is, the mother of the clientele. At the rear end, a stairway from the ground floor connects the utility and drying balcony on the first floor and all the way to the terrace where servants stay. The house possesses appropriate self-sufficiency and saves energy with the use of solar panels and rainwater harvesting.
The residence duly follows the principles of Universal Design and Inclusivity, namely equitable use, flexibility, Intuitiveness, tolerance for error, low physical effort, and optimal space for rightful approach and usage. When modern architecture is shifting more towards superficiality, this abode signifies the deeper meaning of functionality, which indeed makes it standout. To conclude this abode with its minimalistic interiors, practical, and aesthetically sophisticated facades achieve a balanced design. It attempts to make a long-lasting intriguing impression not only on the minds of residents but also the visitors.
Thakur Udayveer Singh and Ritika Singh
Barrier-Free Home by Thakur Udayveer Singh in India won the WA Award Cycle 37. Please find below the WA Award poster for this project.
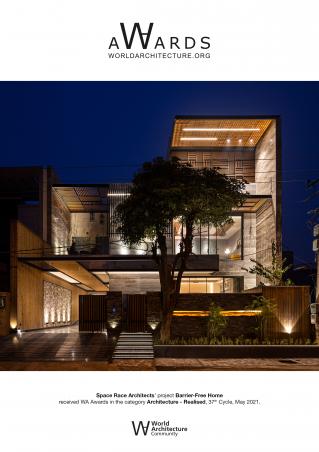
Downloaded 6 times.
