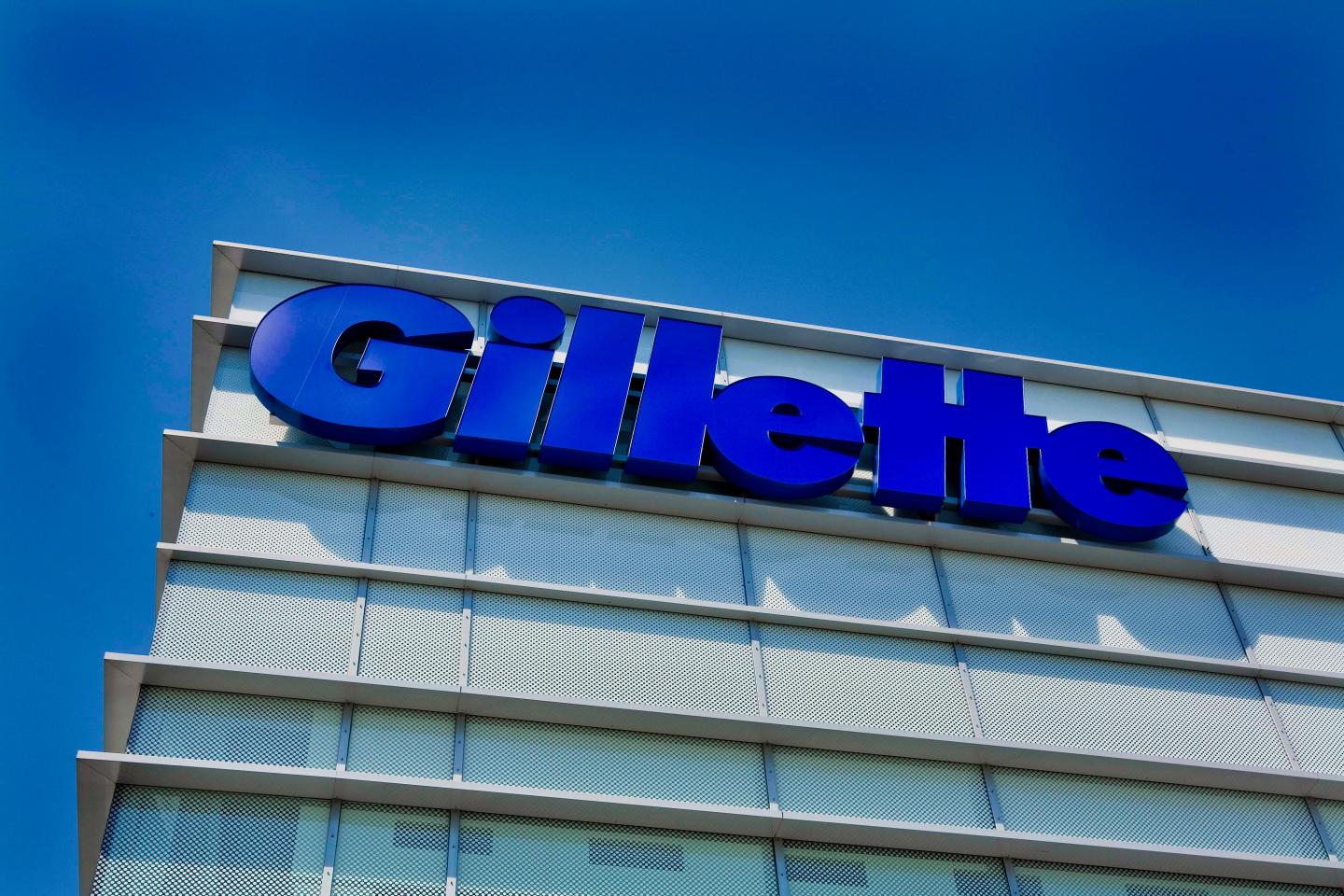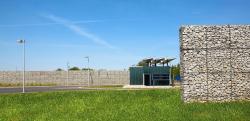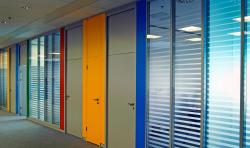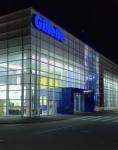Gillette’s new Polish manufacturing, packaging, and distribution facility for the European, Middle East and North African markets illustrates how built form can be an effective extension to and integral part of the functions that it encloses.
All the multi-disciplinary elements of the design are collectively conceived to be an efficient and flexible extension of the production process.
Visually the delicate, light clean lines of the development echo and reflect the subtle and highly technically engineered products that Gillette manufacture.
The architectural form, natural materials, and restricted colour palette of the three main buildings and auxiliary buildings have been kept simple on purpose.
A key design objective was the creation of a safe, comfortable and user-friendly environment that provided optimum work conditions for Gillette’s personnel.
The production facility is located within the Łódż Special Economic Area zone. The razor and razor-blade manufacturing building, packaging plant and logistics warehouse make up the three main elements of an architectural master-plan that totals a net usable built area in excess of 95 000 m2.
In line with the local development plan aggressive vivid colour schemes were omitted and the facade colours of the main building forms were limited to a uniform silver-grey for the cladding, window frames, louvres, doors and all-metal fixtures and trims, graded shades of “Gillette Blue” in the linear strips of laminated glazing.
In addition, a white enamelled screenprint of increasing intensity - from clear to white was used on the fully glazed facade of the reception and staff amenity building to highlight and differentiate it.
The three primary volumes stand in line one behind the other and are linked by obscured glass tunnels.
Pure simple forms, a limited choice of materials and attention to architectural detail gives the whole complex a modern and functional quality that will stand the test of time.
2004
2005
Complex building services flexible to suit a changing production line coupled with an architectural envelope that enhances the production efficiency and mirrors the product
Artchitecture - Architectural, interior design and urban planning, Arup SMEP design












